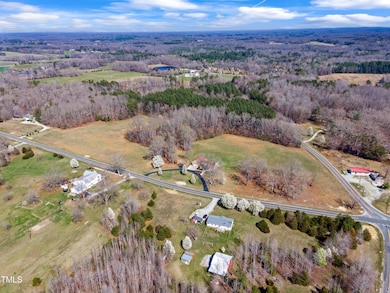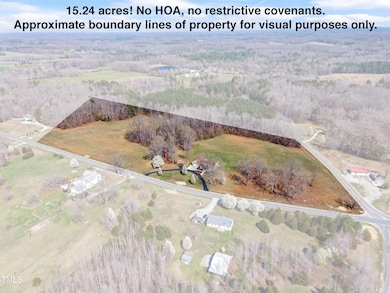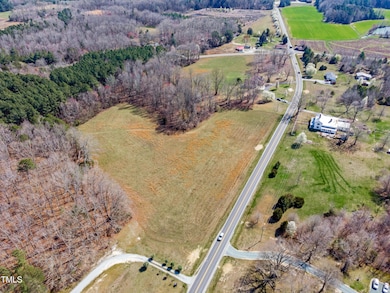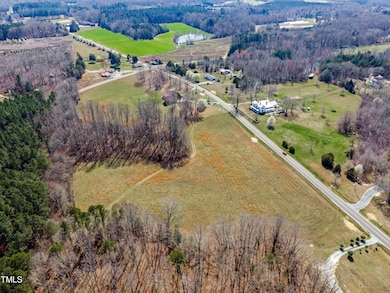
6501 Efland - Cedar Grove Rd Cedar Grove, NC 27231
Cedar Grove NeighborhoodHighlights
- Horses Allowed On Property
- View of Trees or Woods
- Open Floorplan
- RV Access or Parking
- 15.24 Acre Lot
- Partially Wooded Lot
About This Home
As of April 2024Lovingly maintained single-owner home on 15.24 acres with no HOA & no restrictive covenants! Horses allowed!! Wonderful piece of property with plenty of cleared space ready for your animals or gardening projects. Bring your chickens & goats, park your RV or boat, or just enjoy the simplicity of country life. Rocking chair front porch & covered back porch with built-in gas grill hookup, perfect for relaxing and wildlife viewing. Beautiful all-brick home boasts impeccable hardwood floors, open floor plan, vaulted ceilings, skylights with remote blinds, and lots of natural sunlight! Gorgeous kitchen with granite countertops, stainless steel appliances, central island, and endless cabinet & counter space. Master suite feels like a private retreat, with oversized bedroom & luxurious bath featuring separate vanities, whirlpool tub, walk-in shower & TWO walk-in closets. Dedicated office, large formal dining room plus breakfast room... so many options on how to use the space! Secondary bedrooms have extra windows, brand new carpet & shared hall bath. Abundant storage throughout including 2 large attics & spacious garage with plenty of room for shelves and workbench! Updated systems include water heater 2020, HVAC 2017 & roof 2013. Fiber internet by Lumos was JUST laid out front! Peaceful yet convenient location only 15 minutes to Mebane and Hillsborough, 30 mins to Duke Hospital/downtown Durham, 35 mins to UNC Hospital/Chapel Hill, 45 mins to RDU Int'l Airport or just 1hr to downtown Raleigh!
Home Details
Home Type
- Single Family
Est. Annual Taxes
- $3,932
Year Built
- Built in 1996
Lot Details
- 15.24 Acre Lot
- Landscaped
- Corner Lot
- Level Lot
- Cleared Lot
- Partially Wooded Lot
- Many Trees
- Back and Front Yard
- Property is zoned AR
Parking
- 2 Car Attached Garage
- Parking Pad
- Circular Driveway
- Additional Parking
- RV Access or Parking
Property Views
- Woods
- Pasture
- Rural
Home Design
- Brick Exterior Construction
- Shingle Roof
Interior Spaces
- 2,304 Sq Ft Home
- 1-Story Property
- Open Floorplan
- Crown Molding
- Smooth Ceilings
- Vaulted Ceiling
- Ceiling Fan
- Skylights
- Blinds
- Bay Window
- Entrance Foyer
- Family Room
- Breakfast Room
- Dining Room
- Home Office
- Storage
- Storm Doors
Kitchen
- Eat-In Kitchen
- Built-In Oven
- Electric Cooktop
- Microwave
- Ice Maker
- Dishwasher
- Stainless Steel Appliances
- Kitchen Island
- Granite Countertops
Flooring
- Wood
- Carpet
Bedrooms and Bathrooms
- 3 Bedrooms
- Dual Closets
- Walk-In Closet
- Double Vanity
- Private Water Closet
- Whirlpool Bathtub
- Separate Shower in Primary Bathroom
- Bathtub with Shower
- Walk-in Shower
Laundry
- Laundry Room
- Laundry on main level
- Sink Near Laundry
Attic
- Attic Floors
- Pull Down Stairs to Attic
Outdoor Features
- Covered patio or porch
- Rain Gutters
Schools
- Central Elementary School
- Gravelly Hill Middle School
- Orange High School
Farming
- Agricultural
- Pasture
Horse Facilities and Amenities
- Horses Allowed On Property
Utilities
- Forced Air Heating and Cooling System
- Heating System Uses Propane
- Propane
- Private Water Source
- Well
- Electric Water Heater
- Fuel Tank
- Septic Tank
- Septic System
- High Speed Internet
Community Details
- No Home Owners Association
Listing and Financial Details
- Assessor Parcel Number 9848987520
Map
Home Values in the Area
Average Home Value in this Area
Property History
| Date | Event | Price | Change | Sq Ft Price |
|---|---|---|---|---|
| 04/25/2024 04/25/24 | Sold | $675,000 | +3.9% | $293 / Sq Ft |
| 03/19/2024 03/19/24 | Pending | -- | -- | -- |
| 03/15/2024 03/15/24 | For Sale | $649,900 | -- | $282 / Sq Ft |
Tax History
| Year | Tax Paid | Tax Assessment Tax Assessment Total Assessment is a certain percentage of the fair market value that is determined by local assessors to be the total taxable value of land and additions on the property. | Land | Improvement |
|---|---|---|---|---|
| 2024 | $4,041 | $409,600 | $139,300 | $270,300 |
| 2023 | $3,932 | $409,600 | $139,300 | $270,300 |
| 2022 | $3,859 | $409,600 | $139,300 | $270,300 |
| 2021 | $3,808 | $409,600 | $139,300 | $270,300 |
| 2020 | $3,464 | $350,100 | $98,500 | $251,600 |
| 2018 | $3,640 | $350,100 | $98,500 | $251,600 |
| 2017 | $3,433 | $350,100 | $98,500 | $251,600 |
| 2016 | $3,433 | $349,483 | $98,492 | $250,991 |
| 2015 | $3,433 | $349,483 | $98,492 | $250,991 |
| 2014 | $3,413 | $349,483 | $98,492 | $250,991 |
Mortgage History
| Date | Status | Loan Amount | Loan Type |
|---|---|---|---|
| Open | $540,000 | New Conventional | |
| Previous Owner | $240,000 | Unknown | |
| Previous Owner | $25,000 | Credit Line Revolving | |
| Previous Owner | $25,000 | Credit Line Revolving | |
| Previous Owner | $224,000 | Unknown |
Deed History
| Date | Type | Sale Price | Title Company |
|---|---|---|---|
| Warranty Deed | $675,000 | None Listed On Document | |
| Deed | $187,700 | -- |
Similar Homes in Cedar Grove, NC
Source: Doorify MLS
MLS Number: 10017478
APN: 9848987520
- Tbd Carr Store Rd
- 0 Highway 86 Unit 10089432
- 0 Highway 86 Unit 10048132
- 7026 Caviness Jordan Rd
- Lot 10 Bellechase Rd
- 5121 Eno Cemetery Rd
- 0009 Tallulah Loop Ln
- 0001 Luke Ln
- 0006 Tallulah Loop Ln
- 240 Carr Store Rd
- 4200 Carr Store Rd
- 5875 Green Pine Rd
- 613 Hamecon Place
- 4140 Henry Meadows Ln
- 1018 Lakeview Dr
- 4500 Governor Hunt St
- 0 Sawmill Rd
- 4416 Arrowhead Trail
- 4 & 5 Deer Run Trail
- 2 Deer Run Trail






