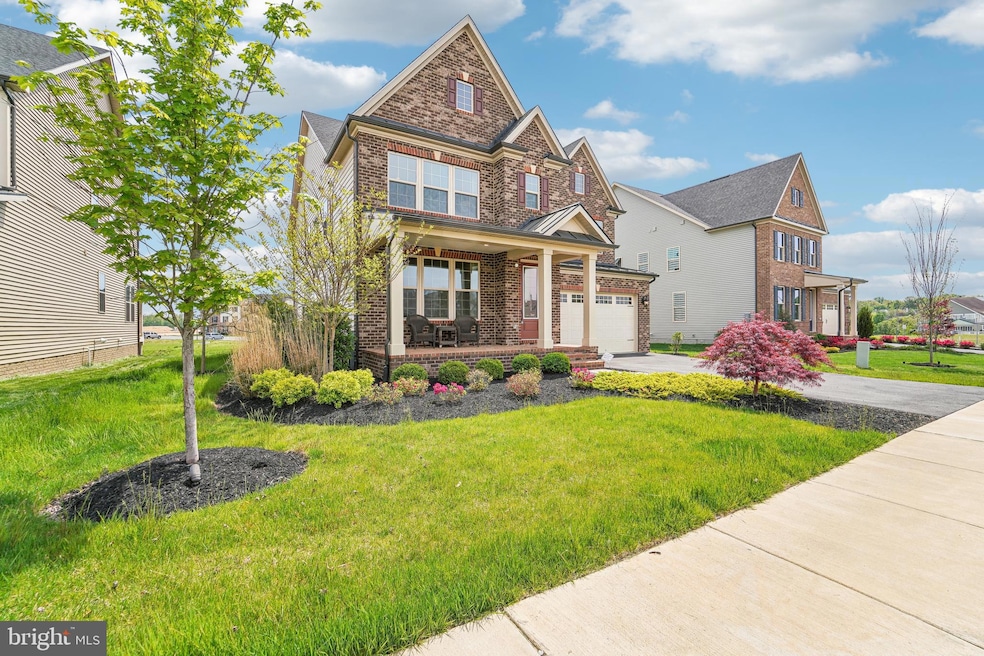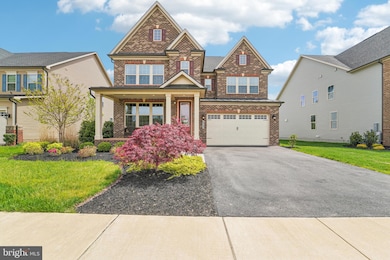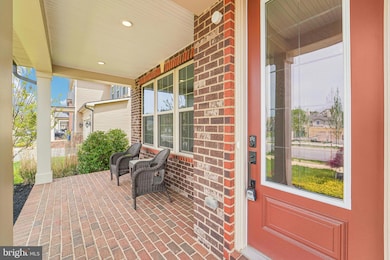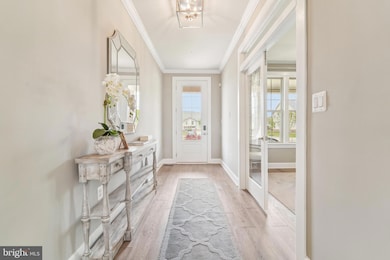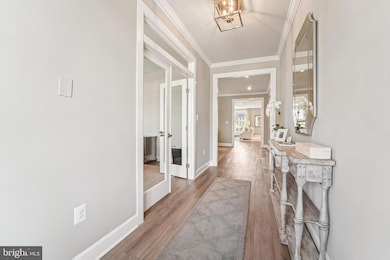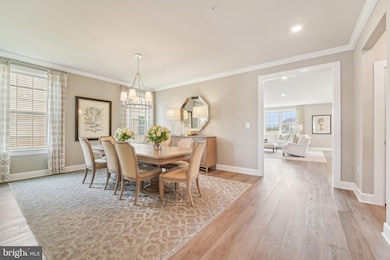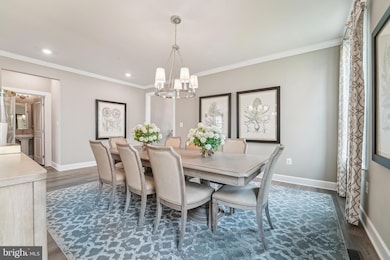
6503 Clubhouse Dr Laurel, MD 20708
Estimated payment $7,467/month
Highlights
- Eat-In Gourmet Kitchen
- Colonial Architecture
- Furnished
- Pond View
- Wood Flooring
- Upgraded Countertops
About This Home
Experience the unmatched elegance of this professionally curated former MODEL HOME in the desirable Patuxent Greens community—never lived in and fully loaded with premium finishes, serene outdoor spaces, and designer furnishings available with an acceptable offer! From the stately brick front exterior to the manicured landscaping and covered porch, this home makes a lasting first impression. Step inside to discover a bright, open layout filled with thoughtful upgrades, including wide-plank flooring, custom lighting, and elevated trim details.The heart of the home is a gourmet kitchen that’s equal parts style and function. An expansive quartz island, sleek white cabinetry, stainless steel appliances, gas cooktop, farmhouse sink, and double wall ovens create a space that’s ready for both entertaining and everyday life. A spacious morning room and a large great room—with abundant natural light—offer the perfect setting for gatherings and cozy nights in.Additional living spaces include a formal dining room with sophisticated style, a flexible main-level home office, a 2nd floor loft, and a finished lower level featuring a bar nook and space for games, movies, or a relaxed lounge area.The home also includes:Private covered rear porch overlooking a scenic pond—ideal for outdoor dining or morning coffee; Custom fire pit patio with Adirondack seating for unforgettable evenings under the stars; Elegant owner’s suite with tray ceiling, large windows, two walk-in closets, and a spa-style bathroom; Spacious secondary bedrooms all with walk-in closets and a stylish Jack-and-Jill bathroom; Upper-level laundry room with built-in storage, a sink, and counter space; Finished garage with an epoxy-coated floor—both easy to maintain and durable; Mud room with built-ins; Multiple flex spaces, perfect for a hobby room, study, or playroom. Located just 1.5 miles from the Laurel MARC train station, this home offers a convenient car-free commute to both Washington, DC and Baltimore. Enjoy easy access to Routes 1, 32, I-95, and the BW Parkway for maximum connectivity.Nearby lifestyle amenities include:Harris Teeter and daily conveniences just minutes away; Laurel Towne Centre and Historic Laurel Main Street for local shopping, dining, and entertainment; 30-acre Riverfront Park and community trails for outdoor recreation and relaxation; TURNKEY OPTION – All furniture, window treatments, accessories, and TVs can convey with an acceptable offer, making this home truly move-in ready.
Home Details
Home Type
- Single Family
Est. Annual Taxes
- $14,806
Year Built
- Built in 2021
Lot Details
- 7,800 Sq Ft Lot
- Property is in excellent condition
- Property is zoned LAUR
HOA Fees
- $110 Monthly HOA Fees
Parking
- 2 Car Direct Access Garage
- Front Facing Garage
- Garage Door Opener
- Driveway
Home Design
- Colonial Architecture
- Permanent Foundation
- Frame Construction
Interior Spaces
- Property has 3 Levels
- Furnished
- Built-In Features
- Crown Molding
- Recessed Lighting
- Window Treatments
- Pond Views
Kitchen
- Eat-In Gourmet Kitchen
- Breakfast Area or Nook
- Double Oven
- Cooktop with Range Hood
- Built-In Microwave
- Dishwasher
- Stainless Steel Appliances
- Kitchen Island
- Upgraded Countertops
- Disposal
Flooring
- Wood
- Carpet
Bedrooms and Bathrooms
- 4 Bedrooms
- Walk-In Closet
- Soaking Tub
Laundry
- Laundry on upper level
- Dryer
- Washer
Improved Basement
- Heated Basement
- Basement Fills Entire Space Under The House
- Walk-Up Access
- Interior and Exterior Basement Entry
- Sump Pump
Eco-Friendly Details
- Energy-Efficient Appliances
Outdoor Features
- Screened Patio
- Porch
Utilities
- Forced Air Heating and Cooling System
- Tankless Water Heater
Listing and Financial Details
- Coming Soon on 5/1/25
- Tax Lot 8
- Assessor Parcel Number 17105644793
Community Details
Overview
- Association fees include snow removal, common area maintenance, management, lawn maintenance, trash
- $75 Other Monthly Fees
- Patuxent Greens HOA
- Built by NV Homes
- Patuxent Greens Subdivision, Tyler Model Floorplan
- Property Manager
Recreation
- Community Playground
Map
Home Values in the Area
Average Home Value in this Area
Tax History
| Year | Tax Paid | Tax Assessment Tax Assessment Total Assessment is a certain percentage of the fair market value that is determined by local assessors to be the total taxable value of land and additions on the property. | Land | Improvement |
|---|---|---|---|---|
| 2024 | $14,828 | $806,933 | $0 | $0 |
| 2023 | $14,295 | $782,567 | $0 | $0 |
| 2022 | $13,721 | $758,200 | $100,700 | $657,500 |
| 2021 | $13,048 | $725,300 | $0 | $0 |
| 2020 | $235 | $11,233 | $0 | $0 |
| 2019 | $219 | $11,200 | $11,200 | $0 |
Property History
| Date | Event | Price | Change | Sq Ft Price |
|---|---|---|---|---|
| 11/18/2024 11/18/24 | For Sale | $1,150,000 | -- | $313 / Sq Ft |
Deed History
| Date | Type | Sale Price | Title Company |
|---|---|---|---|
| Deed | $885,766 | Mbh Settlement Group Lc | |
| Deed | $183,000 | Nvr Settlement Services |
Similar Homes in Laurel, MD
Source: Bright MLS
MLS Number: MDPG2149624
APN: 10-5644793
- 1106 Patuxent Greens Dr
- 9435 Trevino Terrace
- 121 Swanson Creek Terrace
- 9432 Trevino Terrace
- 144 Lyons Creek Dr
- 9321 Player Dr
- 1148 Patuxent Greens Dr
- 6547 Clubhouse Dr
- 1708 Mill Branch Dr
- 1198 Patuxent Greens Dr
- 14226 Greenview Dr
- 9254 Cherry Ln Unit 16
- 9266 Cherry Ln Unit 52
- 9276 Cherry Ln Unit 84
- 9112 Briarchip St
- 103 Irving St
- 8702 Mulberry St
- 8916 Briarcroft Ln
- 0 Railroad Ave
- 312 Gorman Ave
