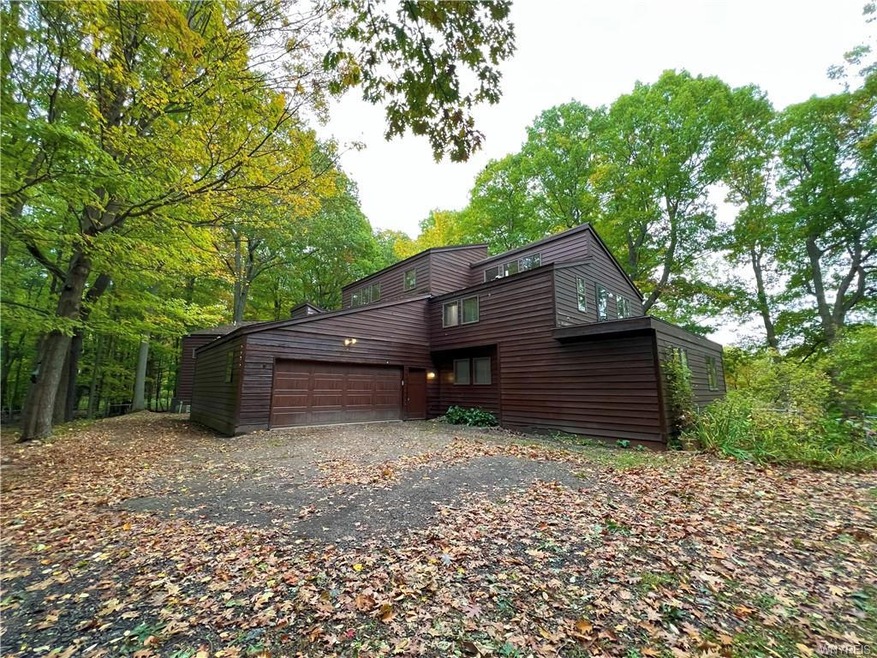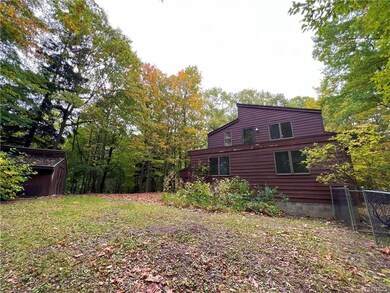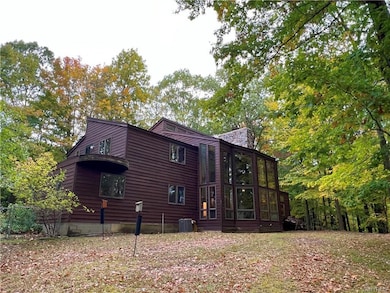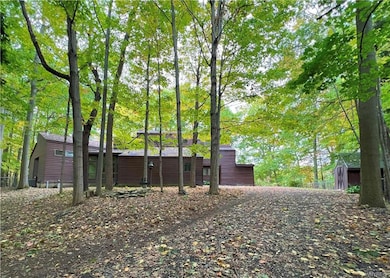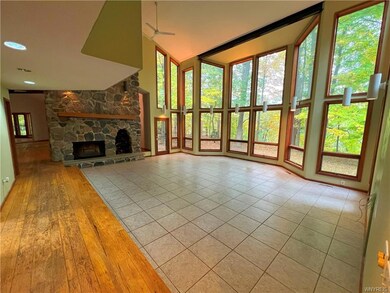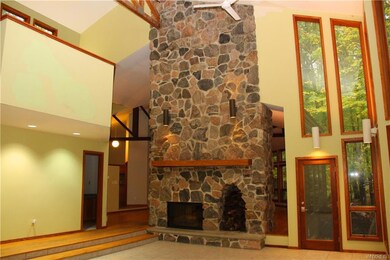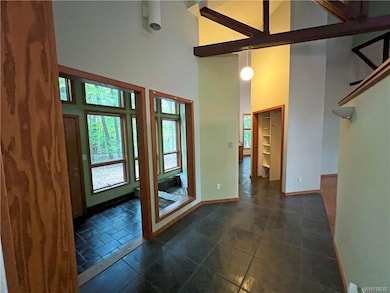
$529,900
- 4 Beds
- 2.5 Baths
- 1,904 Sq Ft
- 2334 Burbank Dr
- Lake View, NY
Gleaming and glamorous Marrano built 4 bd, 2.5 bath home in desirable Deer Springs! Touches of dark, richly stained woodwork mixed w/ white contemporary touches! Fully applianced kitchen has quartz counters, 6' island, bright white cabinetry w/ pantry all overlooking morning room & family room. Majority of first floor is hardwood. Great mudroom w/ built in coat rack w/ storage! Quality "All
Patty Manns HUNT Real Estate Corporation
