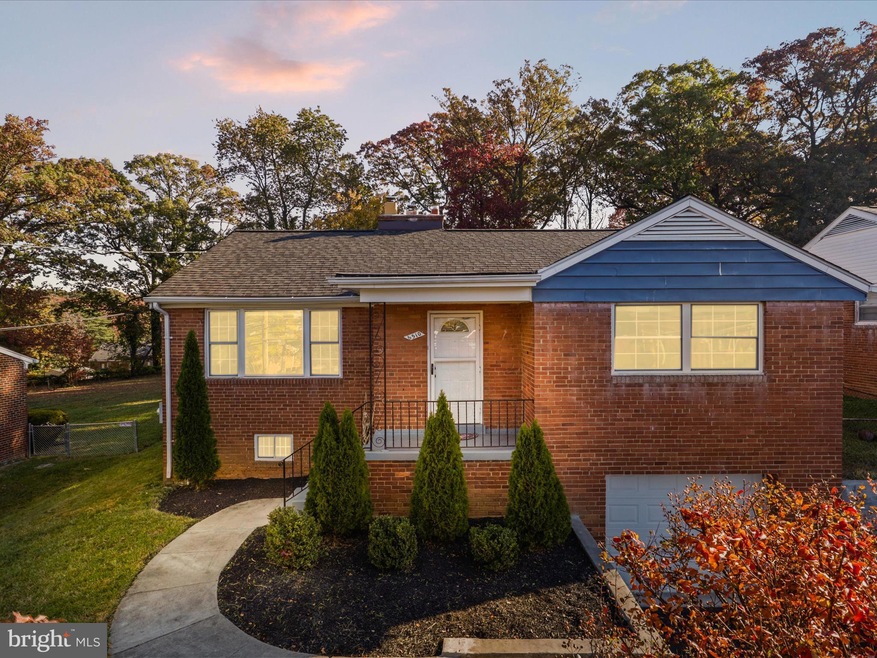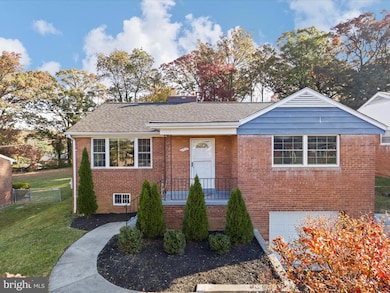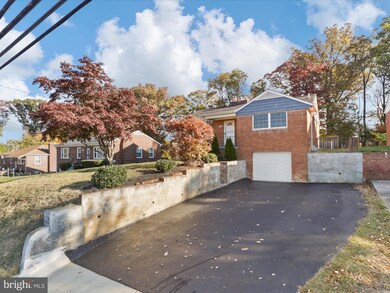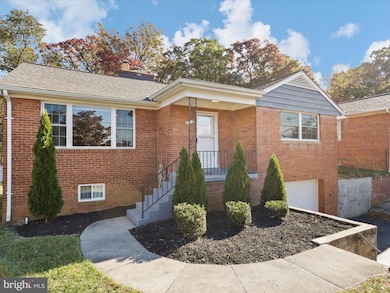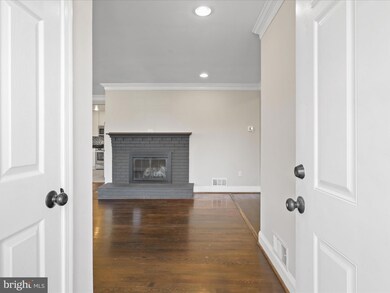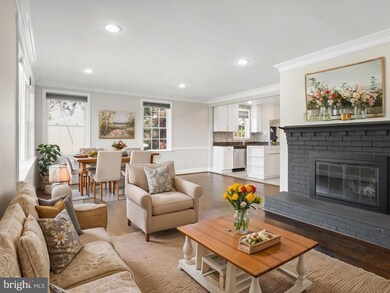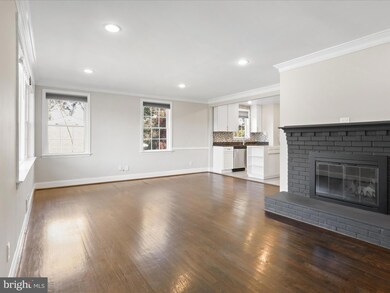
6510 Livingston Rd Oxon Hill, MD 20745
3
Beds
3
Baths
2,429
Sq Ft
0.29
Acres
Highlights
- Open Floorplan
- Backs to Trees or Woods
- Main Floor Bedroom
- Raised Ranch Architecture
- Wood Flooring
- Attic
About This Home
As of February 2025Beautifully renovated 3 bedrooms, 3 full baths rambler. Featuring wood floors, kitchen with SS appliances and granite counter top. Basement with full bath and living room and laundry room. Huge level backyard,. Great starter home, Convenient Location, close to most major highways with subway and metro bus transportation easily accessible.
Home Details
Home Type
- Single Family
Est. Annual Taxes
- $5,465
Year Built
- Built in 1959 | Remodeled in 2019
Lot Details
- 0.29 Acre Lot
- Backs to Trees or Woods
- Back Yard Fenced and Front Yard
- Property is zoned RSF65
Parking
- 1 Car Attached Garage
- Front Facing Garage
Home Design
- Raised Ranch Architecture
- Brick Exterior Construction
- Architectural Shingle Roof
Interior Spaces
- Property has 2 Levels
- Open Floorplan
- Crown Molding
- Recessed Lighting
- 2 Fireplaces
- Double Hung Windows
- Window Screens
- Family Room Off Kitchen
- Combination Dining and Living Room
- Basement
- Laundry in Basement
- Attic
Kitchen
- Country Kitchen
- Breakfast Area or Nook
- Gas Oven or Range
- Microwave
- Ice Maker
- Dishwasher
- Stainless Steel Appliances
- Disposal
Flooring
- Wood
- Carpet
- Ceramic Tile
Bedrooms and Bathrooms
- 3 Main Level Bedrooms
Laundry
- Dryer
- Washer
Eco-Friendly Details
- Energy-Efficient Appliances
Utilities
- Forced Air Heating and Cooling System
- Vented Exhaust Fan
- Natural Gas Water Heater
Community Details
- No Home Owners Association
- Livingston Oaks Subdivision
Listing and Financial Details
- Assessor Parcel Number 17121220516
Map
Create a Home Valuation Report for This Property
The Home Valuation Report is an in-depth analysis detailing your home's value as well as a comparison with similar homes in the area
Home Values in the Area
Average Home Value in this Area
Property History
| Date | Event | Price | Change | Sq Ft Price |
|---|---|---|---|---|
| 02/28/2025 02/28/25 | Sold | $474,000 | -0.2% | $195 / Sq Ft |
| 01/22/2025 01/22/25 | Off Market | $475,000 | -- | -- |
| 01/20/2025 01/20/25 | Price Changed | $475,000 | +3.3% | $196 / Sq Ft |
| 01/09/2025 01/09/25 | For Sale | $460,000 | 0.0% | $189 / Sq Ft |
| 01/08/2025 01/08/25 | Off Market | $460,000 | -- | -- |
| 12/14/2024 12/14/24 | Price Changed | $460,000 | -3.2% | $189 / Sq Ft |
| 11/30/2024 11/30/24 | For Sale | $475,000 | 0.0% | $196 / Sq Ft |
| 11/29/2024 11/29/24 | Off Market | $475,000 | -- | -- |
| 11/02/2024 11/02/24 | For Sale | $475,000 | 0.0% | $196 / Sq Ft |
| 09/15/2023 09/15/23 | Rented | $2,800 | 0.0% | -- |
| 09/10/2023 09/10/23 | Price Changed | $2,800 | +3.7% | $1 / Sq Ft |
| 09/07/2023 09/07/23 | Under Contract | -- | -- | -- |
| 08/19/2023 08/19/23 | Price Changed | $2,700 | -3.6% | $1 / Sq Ft |
| 08/13/2023 08/13/23 | For Rent | $2,800 | 0.0% | -- |
| 06/16/2021 06/16/21 | Rented | $2,800 | 0.0% | -- |
| 06/14/2021 06/14/21 | Off Market | $2,800 | -- | -- |
| 04/03/2021 04/03/21 | For Rent | $2,800 | +7.7% | -- |
| 04/30/2020 04/30/20 | Rented | $2,600 | -3.7% | -- |
| 04/23/2020 04/23/20 | Off Market | $2,700 | -- | -- |
| 03/12/2020 03/12/20 | For Rent | $2,700 | 0.0% | -- |
| 01/31/2020 01/31/20 | Sold | $335,000 | -4.3% | $144 / Sq Ft |
| 12/19/2019 12/19/19 | For Sale | $349,900 | -- | $150 / Sq Ft |
Source: Bright MLS
Tax History
| Year | Tax Paid | Tax Assessment Tax Assessment Total Assessment is a certain percentage of the fair market value that is determined by local assessors to be the total taxable value of land and additions on the property. | Land | Improvement |
|---|---|---|---|---|
| 2024 | $5,864 | $367,800 | $86,700 | $281,100 |
| 2023 | $5,216 | $324,267 | $0 | $0 |
| 2022 | $4,570 | $280,733 | $0 | $0 |
| 2021 | $3,923 | $237,200 | $75,800 | $161,400 |
| 2020 | $3,797 | $228,733 | $0 | $0 |
| 2019 | $3,154 | $220,267 | $0 | $0 |
| 2018 | $3,089 | $211,800 | $75,800 | $136,000 |
| 2017 | $2,945 | $196,700 | $0 | $0 |
| 2016 | -- | $181,600 | $0 | $0 |
| 2015 | $2,890 | $166,500 | $0 | $0 |
| 2014 | $2,890 | $166,500 | $0 | $0 |
Source: Public Records
Mortgage History
| Date | Status | Loan Amount | Loan Type |
|---|---|---|---|
| Open | $261,300 | New Conventional | |
| Previous Owner | $164,700 | Commercial | |
| Previous Owner | $83,900 | FHA | |
| Previous Owner | $237,000 | Stand Alone Refi Refinance Of Original Loan |
Source: Public Records
Deed History
| Date | Type | Sale Price | Title Company |
|---|---|---|---|
| Deed | $335,000 | Diamond Title Insurance Corp | |
| Deed | $183,000 | Closing Day Settlements Llc | |
| Deed | $84,500 | -- |
Source: Public Records
Similar Homes in the area
Source: Bright MLS
MLS Number: MDPG2131102
APN: 12-1220516
Nearby Homes
- 0 Livingston Rd
- 1205 Stratwood Ave
- 6403 Livingston Rd
- 1126 Devonshire Dr
- 6711 Haven Ave
- 6900 Stirling St
- 829 Shelby Dr
- 6314 Bentham Ct
- 6225 Dimrill Ct
- 5807 Fountain Rd
- 7009 Shagbark Ct
- 948 White Oak Dr
- 6903 Bock Rd
- 1007 Comanche Dr
- 1400 Birchwood Dr
- 7305 Circle Dr E
- 5917 Ottawa St
- 5905 Choctaw Dr
- 5901 Shoshone Dr
- 6203 Barrowfield Ct
