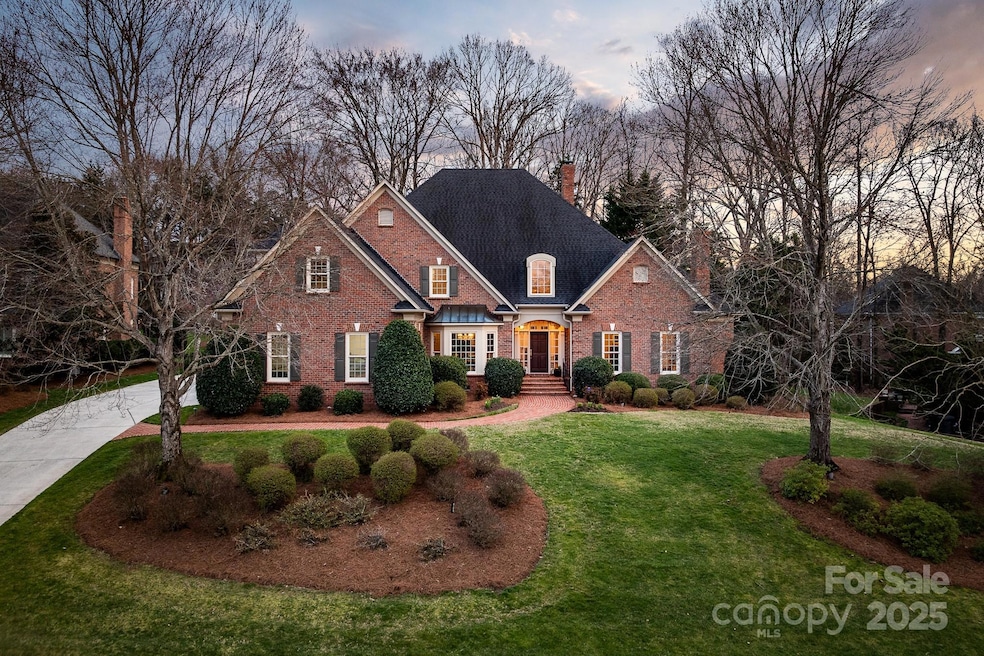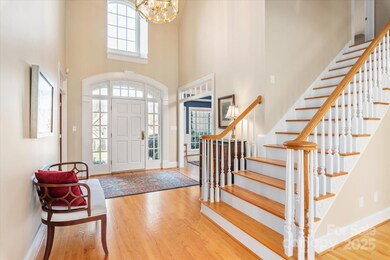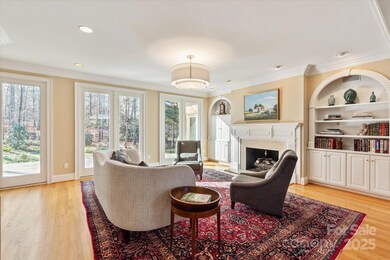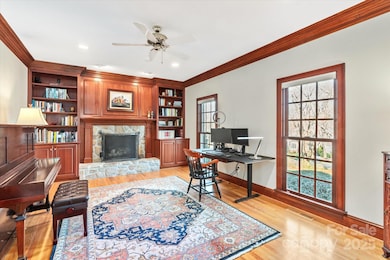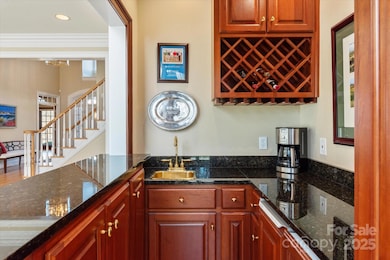
6510 Seton House Ln Charlotte, NC 28277
Providence NeighborhoodHighlights
- Traditional Architecture
- Wood Flooring
- Double Oven
- South Charlotte Middle Rated A-
- Screened Porch
- Fireplace
About This Home
As of April 2025Nestled on a serene wooded lot in the prestigious Piper Glen community, this exceptional custom home offers a perfect blend of formal living and comfort. The expansive floor plan includes an elegant study, formal living and dining rooms, complete with a gourmet kitchen with ample storage including built-in desk or homework space, and a gracious keeping room before a fireplace. Primary suite on main with a private patio entrance, plus generous bathroom and walk-in closets. The upper level is home to well-appointed secondary bedrooms, a versatile fifth bedroom/bonus room, and two sizable walk-in attic storage areas. The fenced backyard provides a tranquil retreat, ideal for outdoor relaxation and entertaining.
Last Agent to Sell the Property
Dickens Mitchener & Associates Inc Brokerage Email: Jgoode@DickensMitchener.com License #244017

Home Details
Home Type
- Single Family
Est. Annual Taxes
- $8,744
Year Built
- Built in 1996
Lot Details
- Property is zoned R-15(CD)
HOA Fees
- $80 Monthly HOA Fees
Parking
- 3 Car Garage
Home Design
- Traditional Architecture
- Four Sided Brick Exterior Elevation
Interior Spaces
- 2-Story Property
- Ceiling Fan
- Fireplace
- Screened Porch
- Crawl Space
Kitchen
- Double Oven
- Induction Cooktop
- Microwave
- Dishwasher
- Disposal
Flooring
- Wood
- Tile
Bedrooms and Bathrooms
Outdoor Features
- Patio
- Outdoor Gas Grill
Schools
- Mcalpine Elementary School
- South Charlotte Middle School
- Ballantyne Ridge High School
Utilities
- Central Air
- Heating System Uses Natural Gas
Community Details
- Hawthorne Management Association, Phone Number (704) 377-0114
- Piper Glen Subdivision
- Mandatory home owners association
Listing and Financial Details
- Assessor Parcel Number 225-522-14
Map
Home Values in the Area
Average Home Value in this Area
Property History
| Date | Event | Price | Change | Sq Ft Price |
|---|---|---|---|---|
| 04/03/2025 04/03/25 | Sold | $1,400,000 | +3.7% | $282 / Sq Ft |
| 03/20/2025 03/20/25 | Pending | -- | -- | -- |
| 03/20/2025 03/20/25 | For Sale | $1,350,000 | +8.0% | $272 / Sq Ft |
| 03/30/2023 03/30/23 | Sold | $1,250,000 | +19.0% | $252 / Sq Ft |
| 03/03/2023 03/03/23 | For Sale | $1,050,000 | -- | $211 / Sq Ft |
Tax History
| Year | Tax Paid | Tax Assessment Tax Assessment Total Assessment is a certain percentage of the fair market value that is determined by local assessors to be the total taxable value of land and additions on the property. | Land | Improvement |
|---|---|---|---|---|
| 2023 | $8,744 | $1,134,500 | $275,000 | $859,500 |
| 2022 | $7,755 | $790,600 | $185,000 | $605,600 |
| 2021 | $7,744 | $790,600 | $185,000 | $605,600 |
| 2020 | $7,736 | $790,600 | $185,000 | $605,600 |
| 2019 | $7,721 | $790,600 | $185,000 | $605,600 |
| 2018 | $9,551 | $722,400 | $118,800 | $603,600 |
| 2017 | $9,414 | $722,400 | $118,800 | $603,600 |
| 2016 | $9,404 | $722,400 | $118,800 | $603,600 |
| 2015 | $9,393 | $722,400 | $118,800 | $603,600 |
| 2014 | $9,341 | $722,400 | $118,800 | $603,600 |
Mortgage History
| Date | Status | Loan Amount | Loan Type |
|---|---|---|---|
| Previous Owner | $988,000 | New Conventional | |
| Previous Owner | $100,000 | Credit Line Revolving | |
| Previous Owner | $417,000 | Unknown | |
| Previous Owner | $100,000 | Credit Line Revolving | |
| Previous Owner | $473,000 | Unknown | |
| Previous Owner | $500,000 | Unknown |
Deed History
| Date | Type | Sale Price | Title Company |
|---|---|---|---|
| Warranty Deed | $1,400,000 | Master Title | |
| Warranty Deed | -- | None Listed On Document | |
| Warranty Deed | $1,250,000 | Chicago Title | |
| Deed | $637,000 | -- |
Similar Homes in Charlotte, NC
Source: Canopy MLS (Canopy Realtor® Association)
MLS Number: 4234809
APN: 225-522-14
- 4335 Piper Glen Dr
- 7716 Seton House Ln
- 8600 Peyton Randolph Dr
- 4410 Playfair Ln
- 10141 Thomas Payne Cir
- 4510 Old Course Dr
- 8813 Golf Ridge Dr
- 11430 Sir Francis Drake Dr
- 8501 Golf Ridge Dr
- 6926 Linkside Ct
- 4300 Old Course Dr
- 10805 Winterbourne Ct
- 4840 Autumn Leaf Ln
- 5110 Pansley Dr
- 8272 Golf Ridge Dr
- 7502 Hurstbourne Green Dr Unit 11B
- 4151 Ivystone Ct Unit C
- 4151 Ivystone Ct
- 7444 Hurstbourne Green Dr Unit 12D
- 6411 Aldworth Ln
