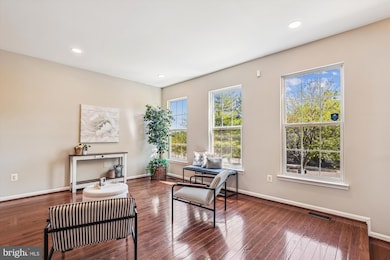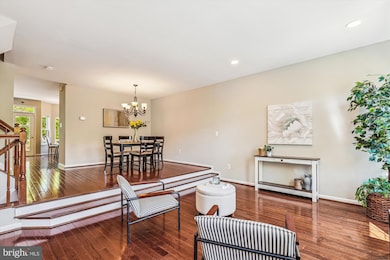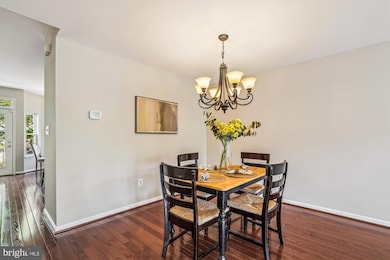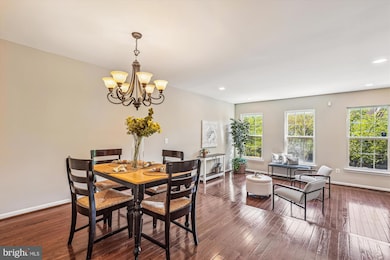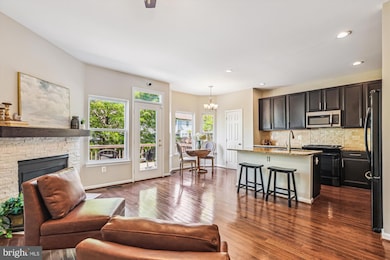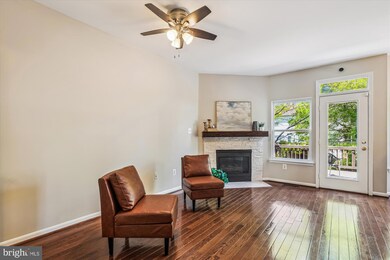
6510 Tassia Dr Alexandria, VA 22315
Estimated payment $5,271/month
Highlights
- Popular Property
- Colonial Architecture
- Community Pool
- Island Creek Elementary School Rated A-
- Deck
- Tennis Courts
About This Home
Just received a beautiful face-lift! This FOUR LEVEL Jordan Model WITH A LOFT is one of the largest models in this amenity-rich community in an ideal location! The townhome features Solid Oak Floors throughout the main level. Upon entry you're greeted with an expansive Great Room with high ceilings, lots of natural light and an extraordinarily large and open space to host your friends and family gatherings. As you retreat to the back of the home you'll find a more intimate space. Enjoy sitting around your "just flip the switch" gas log fireplace which has been elegantly re-faced with a bright white and crystal stacked stone. Hang around the giant granite-topped island, share meals in the casual dining space, or take your party out to the large deck to enjoy these gorgeous Spring days and Summer evenings. The kitchen is equipped with loads of cupboard space and ample granite counters, a French Door refrigerator/freezer with door-accessible water/ice, a gas range, over-range microwave and diswasher. It's all topped off with a decorative customized marble backsplash. Hardwood flooring continues upstairs and into the upper-level hallway where you'll find two bedrooms, a hall bath and an ENORMOUS PRIMARY SUITE with 18 Ft Ceilings, a Loft, a Walk-in Closet and an Updated attached bath that features HEATED TILE FLOORS!! The bathroom has a double-sink vanity, on-trend slipper tub with floor-mount faucet, a walk-in shower with glass surround, and gorgeous tile craft throughout! The bedroom is plenty large even without the loft, which is also plenty spacious for an office...or two...or a private theater space. The on-grade Lower Level is also roomy and bright, with LVP floors, high ceilings, a granite-topped minim-bar with fridge enclosed, and a sliding glass door to your brick paver patio and adjacent green space. The Murphy Bed Conveys! Island Creek offers fantastic amenities – a clubhouse, outdoor pool, a lake for catch and release fishing, walking trails, tennis courts, and playgrounds throughout. Perfectly located! Minutes from commuter routes, Franconia Metro, The Beltway and I-95, Shopping, Dining, Wegmans, Fitness Centers, Two Town Centers, Ft Belvoir, Top-Rated INOVA Medical Center...anything and everything you need just minutes away! Special financing is available through Project My Home offering reduced rates and/or closing cost support for the buyer of this property. Home is currently enrolled in a premium home warranty with the option to transfer to buyer at closing.
Townhouse Details
Home Type
- Townhome
Est. Annual Taxes
- $8,162
Year Built
- Built in 1995 | Remodeled in 2021
Lot Details
- 1,760 Sq Ft Lot
- Backs To Open Common Area
HOA Fees
- $133 Monthly HOA Fees
Parking
- 1 Car Attached Garage
- 1 Driveway Space
- Garage Door Opener
Home Design
- Colonial Architecture
- Brick Exterior Construction
- Slab Foundation
- Vinyl Siding
- Concrete Perimeter Foundation
Interior Spaces
- 2,366 Sq Ft Home
- Property has 2 Levels
- Gas Fireplace
- Walk-Out Basement
Kitchen
- Gas Oven or Range
- Built-In Microwave
- Ice Maker
- Dishwasher
- Disposal
Bedrooms and Bathrooms
- 3 Bedrooms
Laundry
- Electric Dryer
- Washer
Outdoor Features
- Deck
- Patio
Schools
- Island Creek Elementary School
- Hayfield Secondary Middle School
- Hayfield Secondary High School
Utilities
- Forced Air Heating and Cooling System
- Natural Gas Water Heater
Listing and Financial Details
- Tax Lot 48
- Assessor Parcel Number 0992 10040048
Community Details
Overview
- Association fees include trash, snow removal
- Island Creek Poa
- Island Creek Subdivision
Recreation
- Tennis Courts
- Community Playground
- Community Pool
- Jogging Path
Map
Home Values in the Area
Average Home Value in this Area
Tax History
| Year | Tax Paid | Tax Assessment Tax Assessment Total Assessment is a certain percentage of the fair market value that is determined by local assessors to be the total taxable value of land and additions on the property. | Land | Improvement |
|---|---|---|---|---|
| 2024 | $7,850 | $677,560 | $186,000 | $491,560 |
| 2023 | $7,545 | $668,560 | $177,000 | $491,560 |
| 2022 | $7,133 | $623,780 | $175,000 | $448,780 |
| 2021 | $6,615 | $563,730 | $145,000 | $418,730 |
| 2020 | $6,351 | $536,640 | $140,000 | $396,640 |
| 2019 | $6,074 | $513,190 | $130,000 | $383,190 |
| 2018 | $5,902 | $513,190 | $130,000 | $383,190 |
| 2017 | $5,847 | $503,630 | $129,000 | $374,630 |
| 2016 | $5,835 | $503,630 | $129,000 | $374,630 |
| 2015 | $5,404 | $484,220 | $124,000 | $360,220 |
| 2014 | $5,230 | $469,730 | $120,000 | $349,730 |
Property History
| Date | Event | Price | Change | Sq Ft Price |
|---|---|---|---|---|
| 04/24/2025 04/24/25 | For Sale | $798,700 | +1.1% | $338 / Sq Ft |
| 02/27/2025 02/27/25 | For Sale | $790,000 | 0.0% | $336 / Sq Ft |
| 02/19/2025 02/19/25 | Off Market | $790,000 | -- | -- |
| 01/31/2025 01/31/25 | For Sale | $790,000 | 0.0% | $336 / Sq Ft |
| 11/13/2022 11/13/22 | Rented | $3,500 | -2.8% | -- |
| 11/01/2022 11/01/22 | For Rent | $3,600 | 0.0% | -- |
| 03/07/2022 03/07/22 | Sold | $710,000 | +13.8% | $300 / Sq Ft |
| 02/05/2022 02/05/22 | Pending | -- | -- | -- |
| 02/03/2022 02/03/22 | For Sale | $624,000 | +27.4% | $264 / Sq Ft |
| 06/28/2013 06/28/13 | Sold | $489,900 | 0.0% | $163 / Sq Ft |
| 05/27/2013 05/27/13 | Pending | -- | -- | -- |
| 05/23/2013 05/23/13 | For Sale | $489,900 | 0.0% | $163 / Sq Ft |
| 10/22/2012 10/22/12 | Rented | $2,600 | 0.0% | -- |
| 10/22/2012 10/22/12 | Under Contract | -- | -- | -- |
| 10/11/2012 10/11/12 | For Rent | $2,600 | 0.0% | -- |
| 04/30/2012 04/30/12 | Rented | $2,600 | 0.0% | -- |
| 04/30/2012 04/30/12 | Under Contract | -- | -- | -- |
| 04/26/2012 04/26/12 | For Rent | $2,600 | -- | -- |
Deed History
| Date | Type | Sale Price | Title Company |
|---|---|---|---|
| Gift Deed | -- | None Listed On Document | |
| Gift Deed | -- | None Listed On Document | |
| Deed | $710,000 | Cardinal Title | |
| Deed | $710,000 | Old Republic National Title | |
| Gift Deed | -- | None Available | |
| Gift Deed | -- | Mobility Title Llc | |
| Warranty Deed | $489,900 | -- | |
| Warranty Deed | $515,000 | -- | |
| Deed | $229,940 | -- |
Mortgage History
| Date | Status | Loan Amount | Loan Type |
|---|---|---|---|
| Previous Owner | $479,968 | New Conventional | |
| Previous Owner | $182,497 | New Conventional | |
| Previous Owner | $614,061 | FHA | |
| Previous Owner | $614,061 | FHA | |
| Previous Owner | $478,500 | New Conventional | |
| Previous Owner | $94,000 | Credit Line Revolving | |
| Previous Owner | $374,000 | Stand Alone Refi Refinance Of Original Loan | |
| Previous Owner | $75,000 | Credit Line Revolving | |
| Previous Owner | $391,900 | New Conventional | |
| Previous Owner | $424,297 | FHA | |
| Previous Owner | $515,000 | Adjustable Rate Mortgage/ARM | |
| Previous Owner | $203,150 | No Value Available |
Similar Homes in Alexandria, VA
Source: Bright MLS
MLS Number: VAFX2234168
APN: 0992-10040048
- 7807 Desiree St
- 7823 Desiree St
- 7839 Seth Hampton Dr
- 7813 Bold Lion Ln
- 6601J Thackwell Way Unit 3J
- 7802 Seth Hampton Dr
- 7711 Beulah St
- 7706B Haynes Point Way Unit 8B
- 7721 Sullivan Cir
- 6605 Thomas Grant Ct
- 8045 Sky Blue Dr
- 8049 Sky Blue Dr
- 6615 Sky Blue Ct
- 8075 Sky Blue Dr
- 7449 Foxleigh Way
- 7697 Lavenham Landing
- 6329 Miller Dr
- 6240 Windham Hill Run
- 6137 Olivet Dr
- 6103 Olivet Dr

