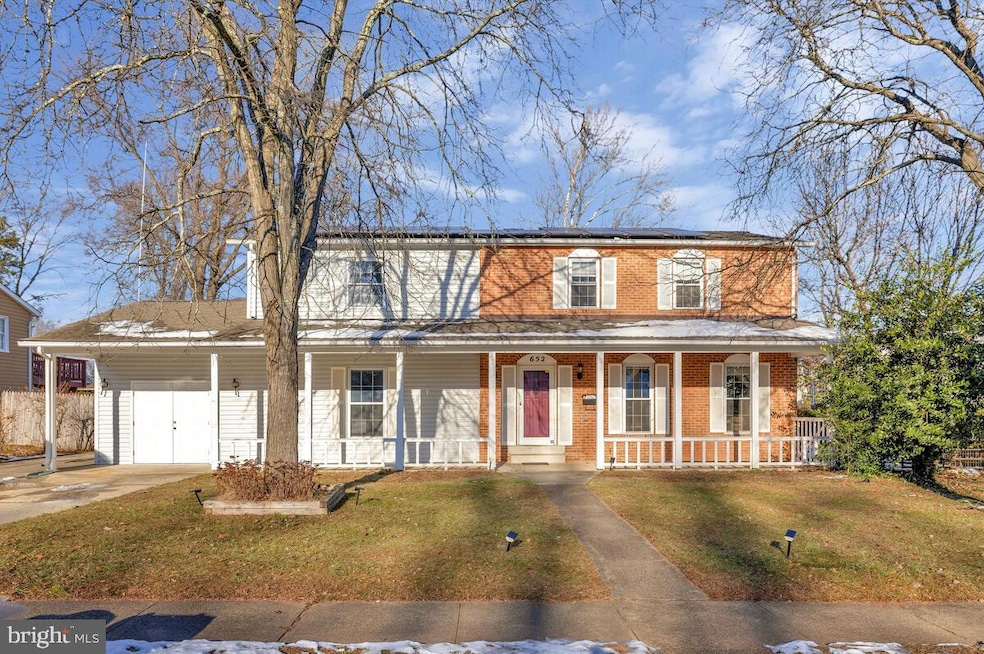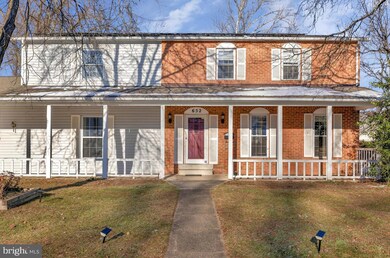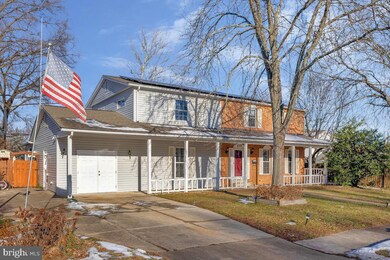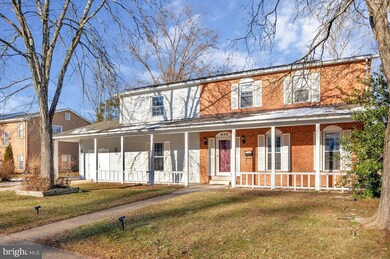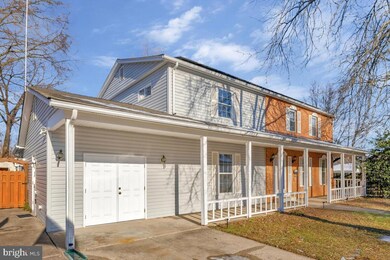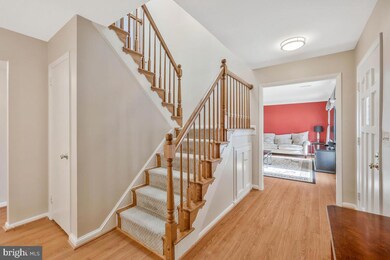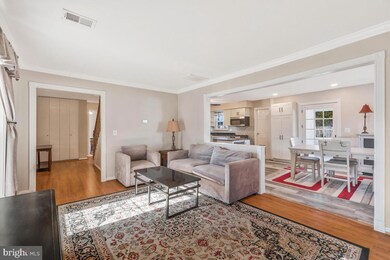
652 Stuart Ct Herndon, VA 20170
Highlights
- Colonial Architecture
- 1 Fireplace
- Cooling system powered by solar connected to the grid
- Wood Flooring
- No HOA
- Forced Air Heating and Cooling System
About This Home
As of February 2025Discover this wonderfully maintained Colonial home located in the highly sought-after Chandon Woods subdivision. Completely remodeled just a few years ago, this property combines modern updates with timeless charm. Step inside to find beautiful, high-quality flooring throughout the main level, creating a warm and inviting atmosphere. The spacious rec room offers an ideal space for entertaining family and friends, while the expansive fenced backyard provides a private oasis perfect for outdoor grilling and relaxation. Enjoy peaceful moments in the serene sunroom, or step out onto one of the multiple decks – one attached to the primary bedroom and another off the main level – both offering a perfect spot to unwind or enjoy morning coffee.
The home features generously sized bedrooms, ensuring ample space for all your needs. The garage has been thoughtfully converted into a fully functional in-law suite/apartment, complete with a full kitchen and separate entrance, providing both comfort and privacy. The kitchen in the main house boasts all-new appliances, offering a sleek and modern cooking space, and the entire home has been freshly painted throughout, giving it a clean, updated feel. Additionally, the seller will pay for the solar panels on the roof at settlement, providing the new owners with sustainable energy savings. This home truly offers everything you could want in a property – style, space, functionality, and more!
Home Details
Home Type
- Single Family
Est. Annual Taxes
- $8,119
Year Built
- Built in 1968
Lot Details
- 0.25 Acre Lot
- Property is zoned 804
Parking
- Driveway
Home Design
- Colonial Architecture
- Brick Exterior Construction
- Vinyl Siding
Interior Spaces
- 2,531 Sq Ft Home
- Property has 2 Levels
- 1 Fireplace
- Window Treatments
Kitchen
- Gas Oven or Range
- Built-In Microwave
- Dishwasher
Flooring
- Wood
- Carpet
- Laminate
Bedrooms and Bathrooms
Laundry
- Dryer
- Washer
Eco-Friendly Details
- Cooling system powered by solar connected to the grid
Schools
- Herndon Elementary And Middle School
- Herndon High School
Utilities
- Forced Air Heating and Cooling System
- Natural Gas Water Heater
Community Details
- No Home Owners Association
- Chandon Woods Subdivision
Listing and Financial Details
- Tax Lot 17
- Assessor Parcel Number 0162 18100017
Map
Home Values in the Area
Average Home Value in this Area
Property History
| Date | Event | Price | Change | Sq Ft Price |
|---|---|---|---|---|
| 03/17/2025 03/17/25 | For Rent | $1,700 | 0.0% | -- |
| 02/28/2025 02/28/25 | Sold | $750,000 | 0.0% | $296 / Sq Ft |
| 01/16/2025 01/16/25 | For Sale | $750,000 | -- | $296 / Sq Ft |
Tax History
| Year | Tax Paid | Tax Assessment Tax Assessment Total Assessment is a certain percentage of the fair market value that is determined by local assessors to be the total taxable value of land and additions on the property. | Land | Improvement |
|---|---|---|---|---|
| 2024 | $8,118 | $572,310 | $230,000 | $342,310 |
| 2023 | $8,118 | $584,660 | $230,000 | $354,660 |
| 2022 | $7,660 | $543,840 | $220,000 | $323,840 |
| 2021 | $5,615 | $478,450 | $190,000 | $288,450 |
| 2020 | $5,060 | $427,550 | $185,000 | $242,550 |
| 2019 | $5,223 | $441,280 | $185,000 | $256,280 |
| 2018 | $4,778 | $415,490 | $179,000 | $236,490 |
| 2017 | $4,707 | $405,400 | $174,000 | $231,400 |
| 2016 | $4,574 | $394,830 | $167,000 | $227,830 |
| 2015 | $4,406 | $394,830 | $167,000 | $227,830 |
| 2014 | $4,325 | $388,420 | $164,000 | $224,420 |
Mortgage History
| Date | Status | Loan Amount | Loan Type |
|---|---|---|---|
| Open | $712,500 | New Conventional | |
| Closed | $712,500 | New Conventional | |
| Previous Owner | $427,000 | New Conventional | |
| Previous Owner | $427,350 | FHA | |
| Previous Owner | $354,600 | New Conventional | |
| Previous Owner | $345,000 | New Conventional | |
| Previous Owner | $342,032 | FHA |
Deed History
| Date | Type | Sale Price | Title Company |
|---|---|---|---|
| Warranty Deed | $750,000 | First American Title | |
| Warranty Deed | $750,000 | First American Title | |
| Gift Deed | -- | Accommodation | |
| Gift Deed | -- | None Available | |
| Quit Claim Deed | -- | -- |
Similar Homes in Herndon, VA
Source: Bright MLS
MLS Number: VAFX2217430
APN: 0162-18100017
- 314 Senate Ct
- 719 Palmer Dr
- 716 Palmer Dr
- 717 Birch Ct
- 27 Silverway Dr Unit 34
- 609 Herndon Pkwy
- 503 Florida Ave Unit 103
- 12901 Alton Square Unit 201
- 521 Florida Ave Unit T2
- 2101 Highcourt Ln Unit 103
- 509 Florida Ave Unit T3
- 12913 Alton Square Unit 315
- 525 Florida Ave Unit 202
- 525 Florida Ave Unit T3
- 2103 Highcourt Ln Unit 303
- 2103 Highcourt Ln Unit 101
- 12915 Alton Square Unit 408
- 2107 Highcourt Ln Unit 304
- 356 Juniper Ct
- 2109 Highcourt Ln Unit 203
