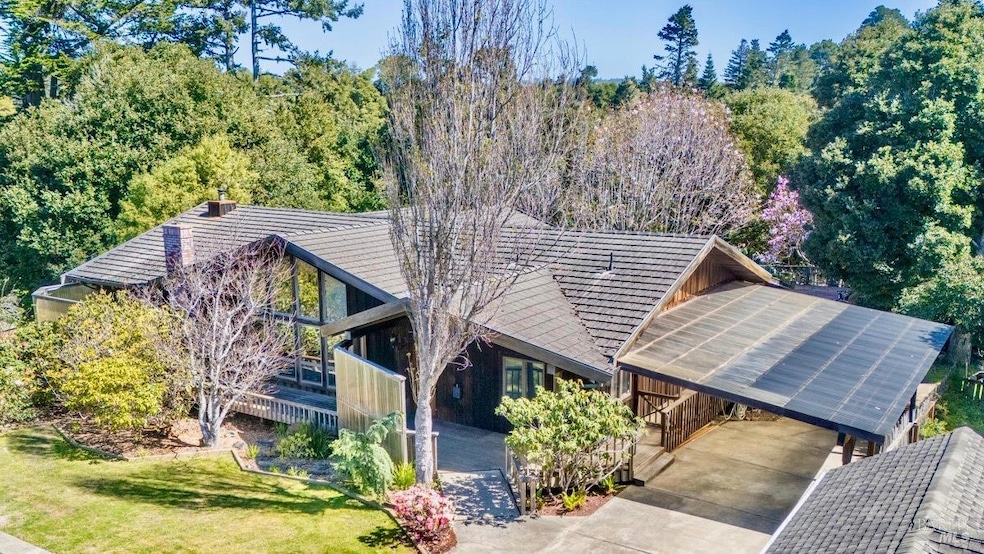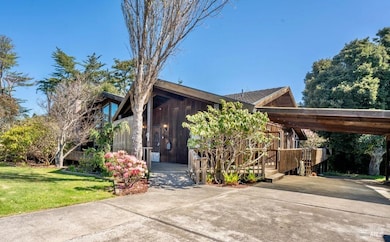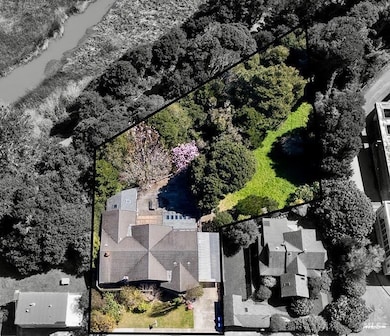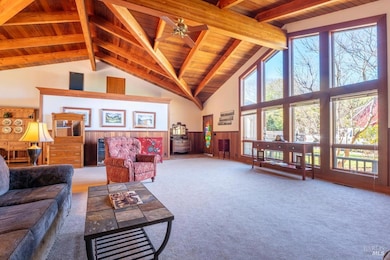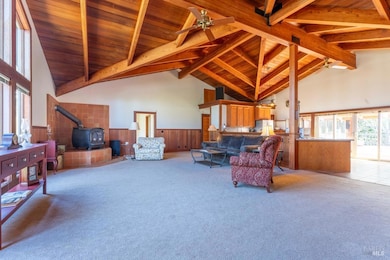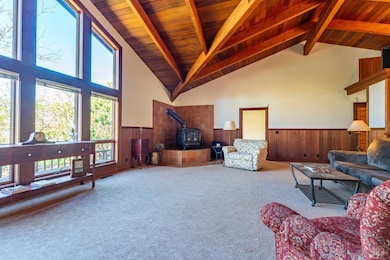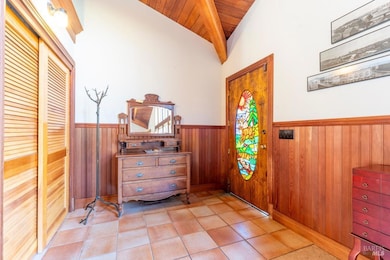
654 N Harold St Fort Bragg, CA 95437
Estimated payment $5,166/month
Highlights
- View of Trees or Woods
- Wood Burning Stove
- Front Porch
- Deck
- Private Lot
- Low Maintenance Yard
About This Home
Perched above a .63 +/- acre parcel of woods and meadow, the grand rear deck of 654 N. Harold overlooks an ever changing panorama of nature. The star of the deck is the magnificent 60' tulip magnolia tree full of striking pink blooms. The spacious 3,300 +/- sq. ft. home features the warmth and character of wood finishes with the simplicity of clean lines and an open floor plan. The dramatic architectural ceiling is the first thing you'll notice upon entering. Single story convenience with floor to ceiling living room windows, forced air heat and the ambiance of a living room woodstove. Several well placed sliding doors expand the living space to the deck and indoor/outdoor living spaces. The floor plan includes a primary bedroom with den and large handicapped accessible bathroom, 3 additional bedrooms, sleeping porch and covered sun porch. Enjoy the reliability of City water and sewer and easy proximity to services while enjoying the privacy of this unique location bordered by the Skunk Train tracks. An extra treat; you'll occasionally be treated to a free concert wafting from the nearby Cotton Auditorium. Make an appointment to view this unique offering today
Home Details
Home Type
- Single Family
Est. Annual Taxes
- $8,743
Year Built
- Built in 1989
Lot Details
- 0.63 Acre Lot
- Private Lot
- Low Maintenance Yard
Interior Spaces
- 3,300 Sq Ft Home
- 1-Story Property
- Wood Burning Stove
- Living Room with Fireplace
- Dining Room
- Views of Woods
Bedrooms and Bathrooms
- 4 Bedrooms
- Bathroom on Main Level
- 2 Full Bathrooms
Laundry
- Laundry closet
- Dryer
- Washer
Parking
- 2 Parking Spaces
- 2 Carport Spaces
- No Garage
Outdoor Features
- Deck
- Front Porch
Utilities
- No Cooling
- Central Heating
- Heating System Uses Oil
- Internet Available
Listing and Financial Details
- Assessor Parcel Number 008-110-09-00
Map
Home Values in the Area
Average Home Value in this Area
Tax History
| Year | Tax Paid | Tax Assessment Tax Assessment Total Assessment is a certain percentage of the fair market value that is determined by local assessors to be the total taxable value of land and additions on the property. | Land | Improvement |
|---|---|---|---|---|
| 2023 | $8,743 | $288,415 | $30,399 | $258,016 |
| 2022 | $3,517 | $282,760 | $29,803 | $252,957 |
| 2021 | $3,318 | $277,217 | $29,219 | $247,998 |
| 2020 | $3,251 | $274,492 | $28,947 | $245,545 |
| 2019 | $3,210 | $269,110 | $28,379 | $240,731 |
| 2018 | $3,168 | $263,835 | $27,823 | $236,012 |
| 2017 | $2,953 | $258,664 | $27,278 | $231,386 |
| 2016 | $2,895 | $253,593 | $26,743 | $226,850 |
| 2015 | $2,850 | $249,785 | $26,341 | $223,444 |
| 2014 | $2,778 | $244,893 | $25,825 | $219,068 |
Property History
| Date | Event | Price | Change | Sq Ft Price |
|---|---|---|---|---|
| 04/21/2025 04/21/25 | Price Changed | $795,000 | -2.5% | $241 / Sq Ft |
| 02/24/2025 02/24/25 | For Sale | $815,000 | -- | $247 / Sq Ft |
Deed History
| Date | Type | Sale Price | Title Company |
|---|---|---|---|
| Quit Claim Deed | -- | None Listed On Document | |
| Quit Claim Deed | -- | None Listed On Document | |
| Interfamily Deed Transfer | -- | Redwood Empire Ttl Co Of Men | |
| Interfamily Deed Transfer | -- | -- | |
| Interfamily Deed Transfer | -- | -- | |
| Interfamily Deed Transfer | -- | -- |
Mortgage History
| Date | Status | Loan Amount | Loan Type |
|---|---|---|---|
| Previous Owner | $135,000 | Credit Line Revolving | |
| Previous Owner | $150,000 | Credit Line Revolving |
Similar Homes in Fort Bragg, CA
Source: Bay Area Real Estate Information Services (BAREIS)
MLS Number: 325015149
APN: 008-110-09-00
- 108 Fern Ave
- 119 E Pine St
- 423 N Franklin St
- 121 Florence St
- 158 N Sanderson Way
- 715 West St
- 190 S Lincoln St
- 1184 N Main St Unit 1
- 234 S Franklin St
- 251 S Franklin St
- 410 S Harrison St
- 435 S Corry St
- 443 S Harrison St
- 459 S Mcpherson St
- 121 Grove St
- 620 Dubois Ln
- 1250 N Main St
- 1261 N Main St
- 300 N Harbor Dr
- 30532 Sherwood Rd
