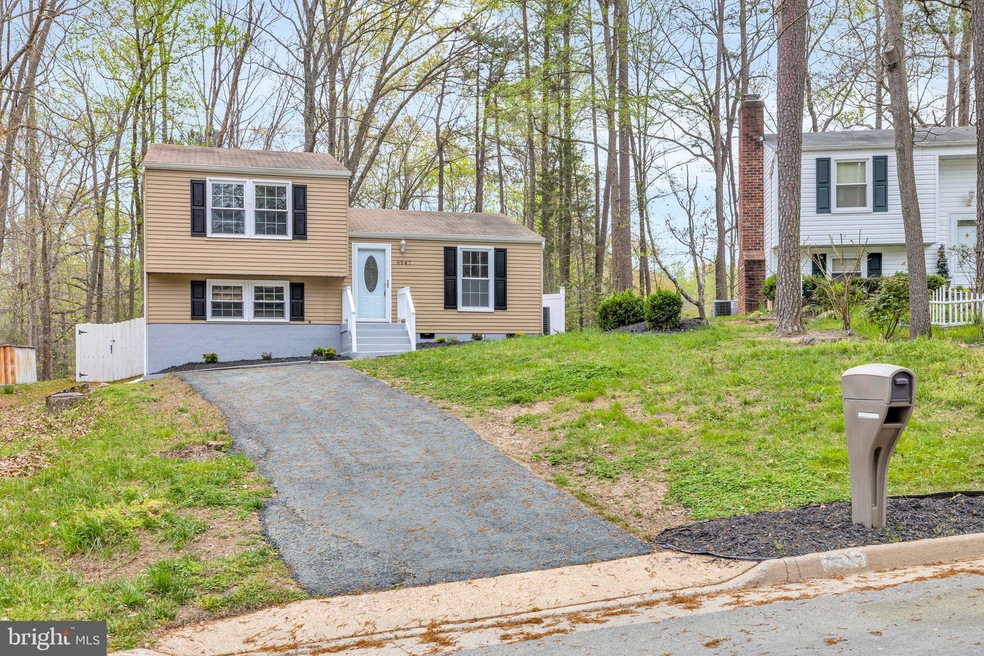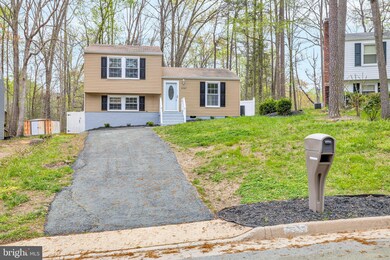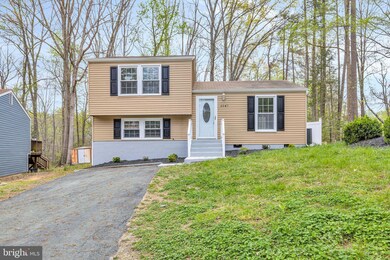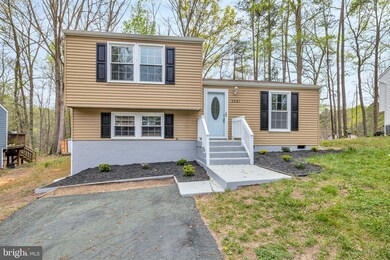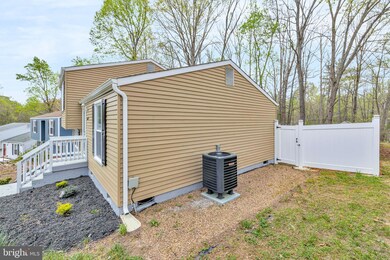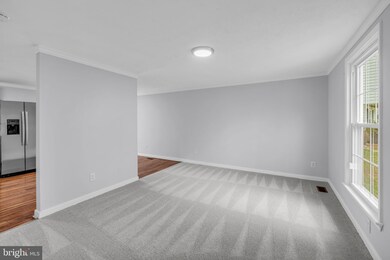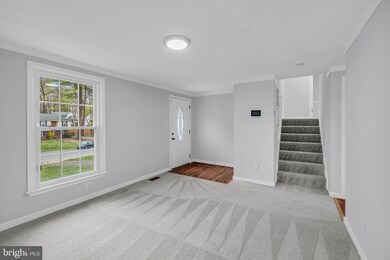
6547 S Stevens Hollow Dr Chesterfield, VA 23832
South Richmond Neighborhood
3
Beds
1.5
Baths
1,232
Sq Ft
0.34
Acres
Highlights
- Rambler Architecture
- Upgraded Countertops
- Combination Kitchen and Dining Room
- No HOA
- Forced Air Heating and Cooling System
- Carpet
About This Home
As of May 2024Beautiful 3 Bed 1 & 1/2 Bath Single Family Home. New Carpet, New Luxury Vinyl Flooring, Fresh Paint, Upgraded Counter Tops, Many Upgrades. Must See!
Home Details
Home Type
- Single Family
Est. Annual Taxes
- $1,129
Year Built
- Built in 1980
Lot Details
- 0.34 Acre Lot
- Property is zoned R7
Parking
- Driveway
Home Design
- Rambler Architecture
- Brick Foundation
- Block Foundation
- Vinyl Siding
Interior Spaces
- 1,232 Sq Ft Home
- Property has 3 Levels
- Combination Kitchen and Dining Room
- Carpet
Kitchen
- Electric Oven or Range
- Built-In Microwave
- Ice Maker
- Dishwasher
- Upgraded Countertops
- Disposal
Bedrooms and Bathrooms
- 3 Bedrooms
Laundry
- Dryer
- Washer
Utilities
- Forced Air Heating and Cooling System
- Electric Water Heater
Community Details
- No Home Owners Association
Listing and Financial Details
- Assessor Parcel Number 768693241000000
Map
Create a Home Valuation Report for This Property
The Home Valuation Report is an in-depth analysis detailing your home's value as well as a comparison with similar homes in the area
Home Values in the Area
Average Home Value in this Area
Property History
| Date | Event | Price | Change | Sq Ft Price |
|---|---|---|---|---|
| 05/08/2024 05/08/24 | Sold | $271,000 | +2.3% | $220 / Sq Ft |
| 04/16/2024 04/16/24 | Pending | -- | -- | -- |
| 04/12/2024 04/12/24 | For Sale | $264,900 | -- | $215 / Sq Ft |
Source: Bright MLS
Tax History
| Year | Tax Paid | Tax Assessment Tax Assessment Total Assessment is a certain percentage of the fair market value that is determined by local assessors to be the total taxable value of land and additions on the property. | Land | Improvement |
|---|---|---|---|---|
| 2024 | $1,883 | $206,400 | $49,000 | $157,400 |
| 2023 | $1,662 | $182,600 | $47,000 | $135,600 |
| 2022 | $1,649 | $179,200 | $44,000 | $135,200 |
| 2021 | $1,427 | $147,600 | $42,000 | $105,600 |
| 2020 | $1,338 | $140,800 | $40,000 | $100,800 |
| 2019 | $1,235 | $130,000 | $37,000 | $93,000 |
| 2018 | $1,127 | $118,600 | $34,000 | $84,600 |
| 2017 | $1,099 | $114,500 | $34,000 | $80,500 |
| 2016 | $1,079 | $112,400 | $34,000 | $78,400 |
| 2015 | $1,057 | $110,100 | $34,000 | $76,100 |
| 2014 | $1,037 | $108,000 | $34,000 | $74,000 |
Source: Public Records
Mortgage History
| Date | Status | Loan Amount | Loan Type |
|---|---|---|---|
| Previous Owner | $262,870 | New Conventional | |
| Previous Owner | $186,000 | New Conventional | |
| Previous Owner | $104,900 | New Conventional | |
| Previous Owner | $55,100 | New Conventional |
Source: Public Records
Deed History
| Date | Type | Sale Price | Title Company |
|---|---|---|---|
| Trustee Deed | $108,826 | None Listed On Document | |
| Deed | $271,000 | None Listed On Document | |
| Trustee Deed | $165,000 | Lenox Title Trustee Services, | |
| Warranty Deed | $186,000 | -- | |
| Warranty Deed | $104,900 | -- | |
| Warranty Deed | $61,250 | -- |
Source: Public Records
Similar Homes in the area
Source: Bright MLS
MLS Number: VACF2000724
APN: 768-69-32-41-000-000
Nearby Homes
- 6558 N Stevens Hollow Dr
- 6700 Welch Dr
- 3907 Beethoven Ct
- 4704 Milfax Rd
- 3947 Beethoven Ct
- 4614 Milfax Rd
- 3021 Danzler Rd
- 4019 Old Creek Rd
- 4112 Walderbrook Ct
- 4045 Laurelwood Rd
- 6018 Partingdale Cir
- 3500 Slate Ct
- 2921 Ennismore Ct
- 5922 Crabtree Rd
- 2901 Haddington Ct
- 3120 Newington Ct
- 6008 Newington Dr
- 4240 Lamplighter Dr
- 3906 Autumn Mist Dr
- 15506 Match Rail Place
