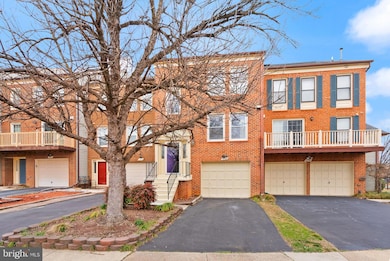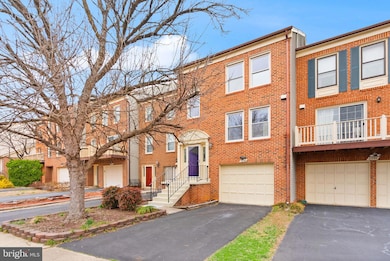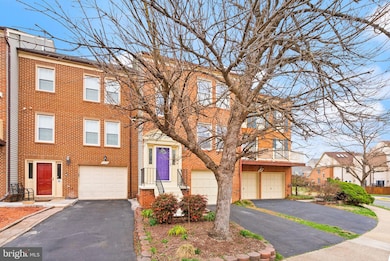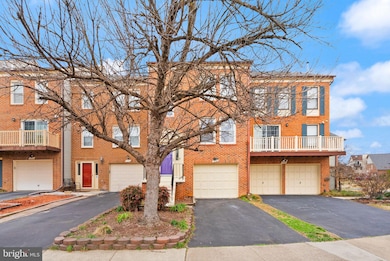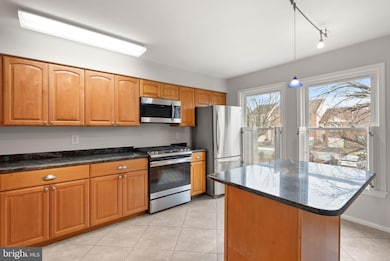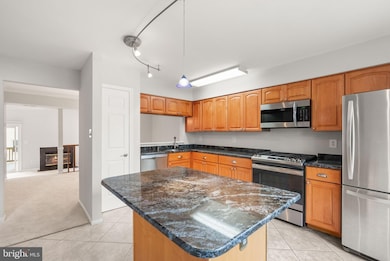
6548 Tartan Vista Dr Alexandria, VA 22312
Highlights
- Colonial Architecture
- Wood Flooring
- 1 Car Attached Garage
- Deck
- 1 Fireplace
- Forced Air Heating and Cooling System
About This Home
As of April 2025This 2-bedroom townhouse lives like a 3-bedroom with a huge loft area. A spectacular contemporary townhouse in The Pinecrest offers stylish updates, a garage, and a prime location adjacent to Pinecrest Golf Course! With a bright and airy open floor plan, vaulted ceilings, and skylights, this home feels incredibly spacious.The upscale kitchen is a chef’s dream, featuring stainless steel appliances, solid hardwood cabinets, a center island, and granite countertops. Upstairs, two primary bedroom suites one with a loft provide comfort and privacy, while the walk-out basement offers a versatile rec space—perfect for a home office, gym, or guest bedroom.Enjoy outdoor living with a spacious Trex deck and a fenced backyard, ideal for relaxing or entertaining. Updates include a new ultra high-efficiency HVAC system (2023), energy-efficient windows, and modernized bathrooms, carpet, and ceramic tile throughout.Located in a community with tennis courts, jogging trails, playgrounds, and express bus access to the Pentagon, this home offers unbeatable convenience. Plus, you're just a short walk to shopping and dining, with easy access to major commuter routes.
Townhouse Details
Home Type
- Townhome
Est. Annual Taxes
- $7,177
Year Built
- Built in 1987
HOA Fees
- $95 Monthly HOA Fees
Parking
- 1 Car Attached Garage
- Front Facing Garage
Home Design
- Colonial Architecture
- Architectural Shingle Roof
- Aluminum Siding
- Concrete Perimeter Foundation
Interior Spaces
- 1,740 Sq Ft Home
- Property has 4 Levels
- 1 Fireplace
Flooring
- Wood
- Carpet
- Ceramic Tile
Bedrooms and Bathrooms
- 2 Bedrooms
Finished Basement
- Walk-Out Basement
- Basement Fills Entire Space Under The House
- Interior Basement Entry
- Natural lighting in basement
Schools
- Columbia Elementary School
- Holmes Middle School
- Annandale High School
Utilities
- Forced Air Heating and Cooling System
- Natural Gas Water Heater
Additional Features
- Deck
- 1,771 Sq Ft Lot
Community Details
- Pincrest HOA
- Pinecrest Subdivision
Listing and Financial Details
- Tax Lot 80
- Assessor Parcel Number 0721 26010080
Map
Home Values in the Area
Average Home Value in this Area
Property History
| Date | Event | Price | Change | Sq Ft Price |
|---|---|---|---|---|
| 04/23/2025 04/23/25 | Sold | $655,000 | -0.8% | $376 / Sq Ft |
| 04/02/2025 04/02/25 | Price Changed | $660,000 | -2.2% | $379 / Sq Ft |
| 03/13/2025 03/13/25 | For Sale | $675,000 | -- | $388 / Sq Ft |
Tax History
| Year | Tax Paid | Tax Assessment Tax Assessment Total Assessment is a certain percentage of the fair market value that is determined by local assessors to be the total taxable value of land and additions on the property. | Land | Improvement |
|---|---|---|---|---|
| 2024 | $7,178 | $619,590 | $145,000 | $474,590 |
| 2023 | $6,294 | $557,690 | $130,000 | $427,690 |
| 2022 | $6,353 | $555,580 | $130,000 | $425,580 |
| 2021 | $5,987 | $510,160 | $120,000 | $390,160 |
| 2020 | $5,860 | $495,100 | $120,000 | $375,100 |
| 2019 | $5,768 | $487,370 | $115,000 | $372,370 |
| 2018 | $5,490 | $477,370 | $105,000 | $372,370 |
| 2017 | $5,217 | $449,390 | $101,000 | $348,390 |
| 2016 | $5,206 | $449,390 | $101,000 | $348,390 |
| 2015 | $4,684 | $419,670 | $91,000 | $328,670 |
| 2014 | $4,494 | $403,620 | $85,000 | $318,620 |
Mortgage History
| Date | Status | Loan Amount | Loan Type |
|---|---|---|---|
| Open | $126,000 | New Conventional | |
| Closed | $163,100 | No Value Available |
Deed History
| Date | Type | Sale Price | Title Company |
|---|---|---|---|
| Deed | $203,900 | -- |
Similar Homes in Alexandria, VA
Source: Bright MLS
MLS Number: VAFX2224286
APN: 0721-26010080
- 6531 Tartan Vista Dr
- 4723 Minor Cir
- 4508 Sawgrass Ct
- 4503 Sawgrass Ct
- 4609 Willow Run Dr
- 6615 Locust Way
- 4555 Interlachen Ct Unit H
- 6604 Reserves Hill Ct
- 6640 Cardinal Ln
- 4834 Virginia St
- 4812 Randolph Dr
- 4838 Randolph Dr
- 6455 Little River Turnpike
- 6457 Little River Turnpike
- 4505 Park Rd
- 6450 Second St
- 4653 Brentleigh Ct
- 6406 Holyoke Dr
- 4553 Maxfield Dr
- 4645 Brentleigh Ct

