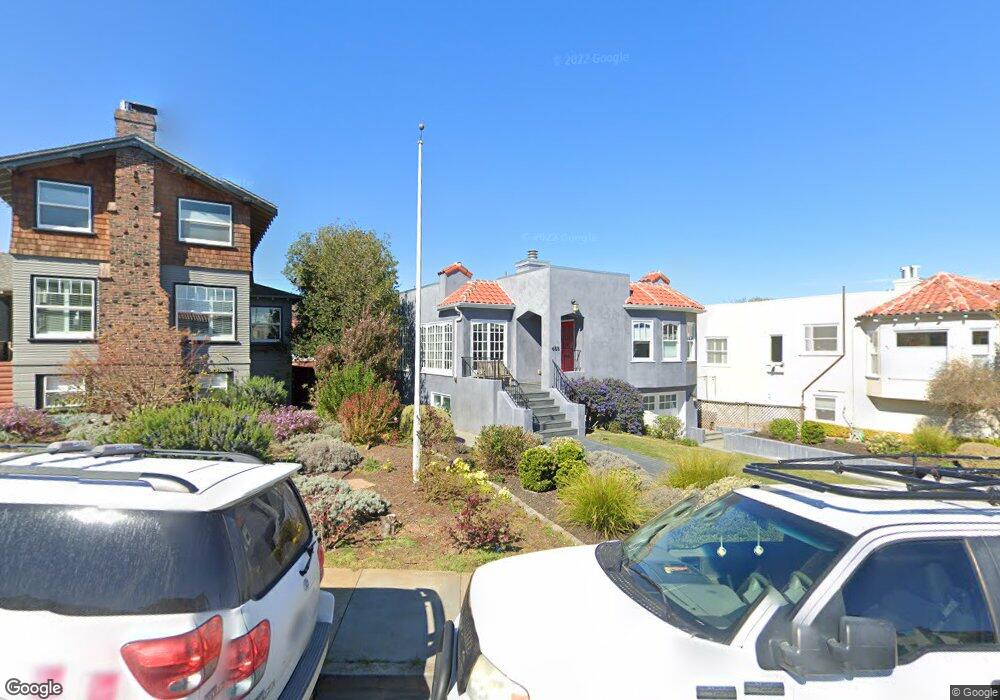
655 Victoria St San Francisco, CA 94127
Ingleside Terrace NeighborhoodHighlights
- Built-In Refrigerator
- 5-minute walk to Ocean And Victoria
- Green Roof
- Commodore Sloat Elementary School Rated A
- ENERGY STAR Certified Homes
- Soaking Tub in Primary Bathroom
About This Home
As of April 2025This stunning remodeled SFR is located in the lovely Ingleside Terraces and will be coming to market the last week in March. The front entry opens up to the large living room which flows into the sleek and modern kitchen and dining area. The kitchen is large enough for a full dining table and separate breakfast nook. The kitchen contains all high-end appliances with hardwood floors throughout the entire house. A deck off the kitchen leads to the stunning backyard and allows light to flow into the kitchen. This level also has two good size bedrooms, large closets and a full bath! Laundry room is off the kitchen for convenience. The lower level consists of a primary suite, with a walk-in closet and beautiful full bath and a large soaking tub. The 4th bedroom is on-suite and a great size. The front and backyards are fully landscaped with a gas BBQ and Fire Pit. This is a must-see property! This home is located with easy access to 280/101, West Portal and Stonestown.
Home Details
Home Type
- Single Family
Est. Annual Taxes
- $22,874
Year Built
- Built in 1924 | Remodeled
Lot Details
- 5,280 Sq Ft Lot
- Back and Front Yard Fenced
- Wood Fence
Parking
- 1 Car Garage
- Private Parking
- Front Facing Garage
- Garage Door Opener
- 1 Open Parking Space
Interior Spaces
- 2,335 Sq Ft Home
- Fireplace
- Double Pane Windows
- Great Room
- Living Room
- Family or Dining Combination
- Home Office
- Storage Room
- Wood Flooring
Kitchen
- Breakfast Area or Nook
- Built-In Gas Oven
- Range Hood
- Microwave
- Built-In Refrigerator
- Ice Maker
- Dishwasher
- Wine Refrigerator
- ENERGY STAR Qualified Appliances
- Kitchen Island
- Marble Countertops
- Disposal
Bedrooms and Bathrooms
- Main Floor Bedroom
- Walk-In Closet
- 3 Full Bathrooms
- Soaking Tub in Primary Bathroom
- Bathtub with Shower
- Separate Shower
Laundry
- Laundry Room
- Dryer
- Washer
Home Security
- Carbon Monoxide Detectors
- Fire and Smoke Detector
Eco-Friendly Details
- Green Roof
- Energy-Efficient HVAC
- Energy-Efficient Lighting
- Energy-Efficient Insulation
- ENERGY STAR Certified Homes
Outdoor Features
- Patio
- Fire Pit
- Built-In Barbecue
Utilities
- Radiant Heating System
Listing and Financial Details
- Assessor Parcel Number 6930-006
Map
Home Values in the Area
Average Home Value in this Area
Property History
| Date | Event | Price | Change | Sq Ft Price |
|---|---|---|---|---|
| 04/10/2025 04/10/25 | Sold | $2,790,000 | +11.8% | $1,195 / Sq Ft |
| 03/29/2025 03/29/25 | Pending | -- | -- | -- |
| 03/29/2025 03/29/25 | For Sale | $2,495,000 | -- | $1,069 / Sq Ft |
Tax History
| Year | Tax Paid | Tax Assessment Tax Assessment Total Assessment is a certain percentage of the fair market value that is determined by local assessors to be the total taxable value of land and additions on the property. | Land | Improvement |
|---|---|---|---|---|
| 2024 | $22,874 | $1,885,264 | $1,015,510 | $869,754 |
| 2023 | $22,533 | $1,848,300 | $995,599 | $852,701 |
| 2022 | $22,110 | $1,812,060 | $976,078 | $835,982 |
| 2021 | $21,721 | $1,776,531 | $956,940 | $819,591 |
| 2020 | $21,863 | $1,758,316 | $947,128 | $811,188 |
| 2019 | $21,064 | $1,723,840 | $928,557 | $795,283 |
| 2018 | $20,354 | $1,690,040 | $910,350 | $779,690 |
| 2017 | $16,394 | $1,455,000 | $892,500 | $562,500 |
| 2016 | $3,509 | $267,752 | $89,245 | $178,507 |
| 2015 | $3,381 | $263,731 | $87,905 | $175,826 |
| 2014 | $3,292 | $258,566 | $86,184 | $172,382 |
Mortgage History
| Date | Status | Loan Amount | Loan Type |
|---|---|---|---|
| Open | $1,000,000 | Credit Line Revolving | |
| Closed | $576,000 | New Conventional | |
| Closed | $250,000 | Credit Line Revolving | |
| Closed | $617,000 | New Conventional | |
| Closed | $625,000 | New Conventional | |
| Previous Owner | $23,500 | New Conventional | |
| Previous Owner | $247,000 | Unknown | |
| Previous Owner | $60,000 | Stand Alone Second | |
| Previous Owner | $189,000 | Unknown |
Deed History
| Date | Type | Sale Price | Title Company |
|---|---|---|---|
| Interfamily Deed Transfer | -- | None Available | |
| Grant Deed | $1,250,000 | Stewart Title Of Ca Inc | |
| Interfamily Deed Transfer | -- | Old Republic Title Company | |
| Interfamily Deed Transfer | -- | Old Republic Title Company | |
| Interfamily Deed Transfer | -- | -- |
Similar Homes in San Francisco, CA
Source: San Francisco Association of REALTORS® MLS
MLS Number: 425003086
APN: 6930-006
- 1165 Holloway Ave
- 150 De Soto St
- 40 Pico Ave
- 306 Ashton Ave
- 2085 Ocean Ave
- 1920 Ocean Ave Unit 1E
- 454 Bright St
- 450 Bright St
- 330 Vernon St
- 384 Faxon Ave Unit 10
- 309 Shields St
- 714 Shields St
- 186 Byxbee St
- 259 Ralston St
- 163 Stratford Dr
- 230 Ralston St
- 271 Granada Ave
- 20 Sargent St
- 271 Montana St
- 585 Junipero Serra Blvd
