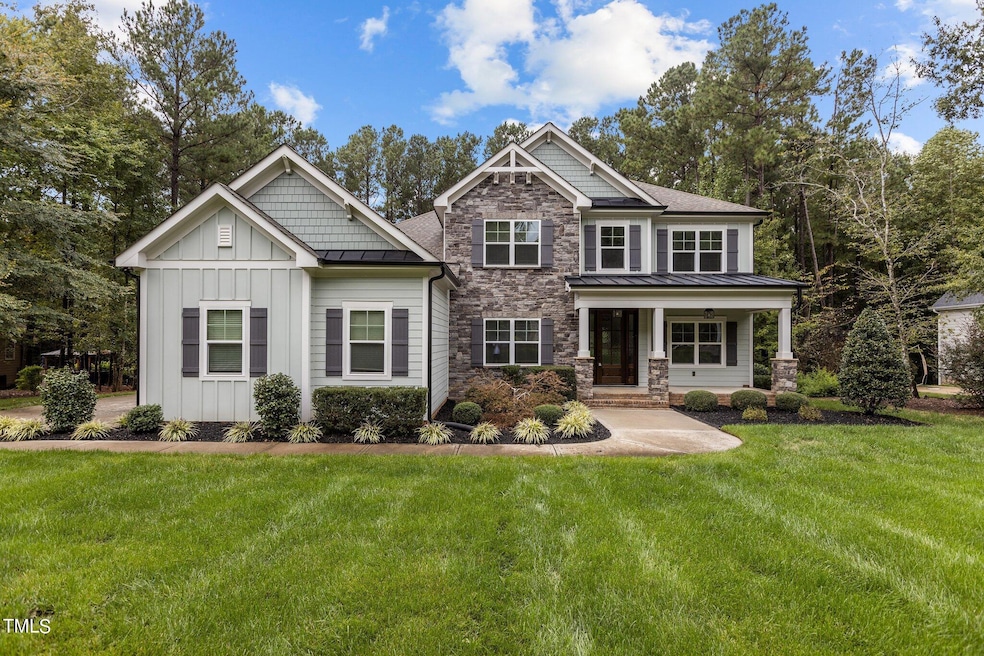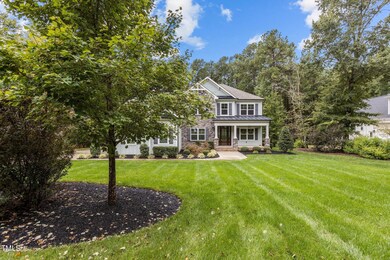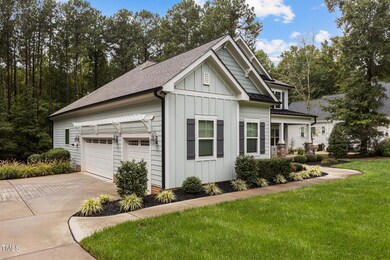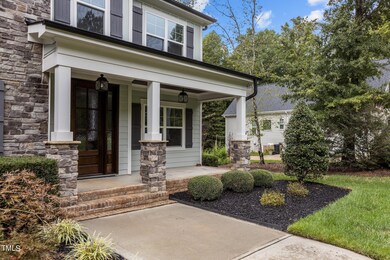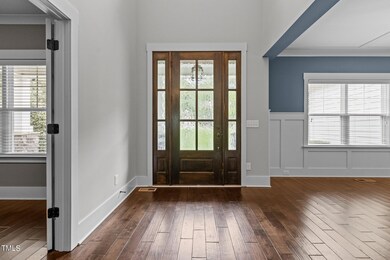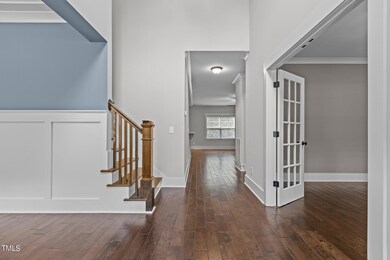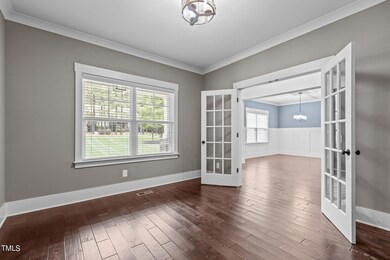
657 Willard Dr Creedmoor, NC 27522
Highlights
- Outdoor Pool
- Clubhouse
- Partially Wooded Lot
- Open Floorplan
- Forest View
- Traditional Architecture
About This Home
As of December 2024Do not sleep on this home that is nestled on over an acre with a backyard where you can hear the birds chirp every morning! Three Car Garage, Outdoor Kitchen, FRESH Paint throughout most of the home and Brand NEW Carpet. You will not find this natural setting, manicured yard, custom features, and move-in readiness in any New Construction around. Walk up to the Rock Chair porch and take in the freshly stained ceiling and solid wood front door. Entry through the 2 Story Foyer that is made to welcome all guests. Formal Dining to your Left & a Transitional Office that could be whatever your family needs to the Right. You will find a Full Bath on the Main Level for Guests. Open Family Room with Gas Logs opens to the cook and entertainer of the home. Center Island with Accent Cabinet Color, Stainless Appliance's which includes Gas Range and Refrigerator, Pantry, and Abundant Counter Space. Eating Area opens to the Screened Porch where you will find steps that lead to a Paver Patio with an Outdoor Kitchen. Laundry Room with Drop Zone, Cabinets and Utility Sink. Master on Main Level, freshly painted, w/ Trey Ceiling and Gorgeous Bath which includes Double Vanities, Walk-In Shower, Soaking Tub, Linen closet, Water Closet and Custom wood shelving in Master Closet. Upstairs has 3 bedrooms, a huge Loft with access to abundant walk-in storage, and Guest Bath. Fresh Paint and all New Carpet. All Bedrooms have Ceiling fans and Custom Closets.
Home Details
Home Type
- Single Family
Est. Annual Taxes
- $4,870
Year Built
- Built in 2016
Lot Details
- 1.18 Acre Lot
- Cleared Lot
- Partially Wooded Lot
- Landscaped with Trees
- Private Yard
- Back Yard
HOA Fees
- $58 Monthly HOA Fees
Parking
- 2 Car Attached Garage
- Side Facing Garage
- Garage Door Opener
- 2 Open Parking Spaces
Home Design
- Traditional Architecture
- Brick Foundation
- Architectural Shingle Roof
- Shake Siding
Interior Spaces
- 2,900 Sq Ft Home
- 2-Story Property
- Open Floorplan
- Crown Molding
- Coffered Ceiling
- Smooth Ceilings
- High Ceiling
- Ceiling Fan
- Recessed Lighting
- Blinds
- Window Screens
- Entrance Foyer
- Family Room with Fireplace
- Breakfast Room
- Dining Room
- Home Office
- Loft
- Storage
- Forest Views
- Storm Windows
- Attic
Kitchen
- Eat-In Kitchen
- Butlers Pantry
- Self-Cleaning Oven
- Free-Standing Gas Range
- Microwave
- Dishwasher
- Kitchen Island
- Granite Countertops
Flooring
- Wood
- Carpet
- Tile
Bedrooms and Bathrooms
- 4 Bedrooms
- Primary Bedroom on Main
- Walk-In Closet
- 3 Full Bathrooms
- Double Vanity
- Private Water Closet
- Separate Shower in Primary Bathroom
- Walk-in Shower
Laundry
- Laundry Room
- Laundry on main level
- Dryer
- Washer
- Sink Near Laundry
Outdoor Features
- Outdoor Pool
- Patio
- Outdoor Kitchen
- Outdoor Gas Grill
- Rain Gutters
- Front Porch
Schools
- Wilton Elementary School
- Mary Potter Intermediate
- Granville Central High School
Utilities
- Central Air
- Heating System Uses Gas
- Heat Pump System
- Vented Exhaust Fan
- Well
- Tankless Water Heater
- Septic Tank
- Septic System
- Phone Available
- Cable TV Available
Listing and Financial Details
- Assessor Parcel Number 88865301
Community Details
Overview
- Hawthorne HOA, Phone Number (919) 500-6128
- Built by Winslow Custom Homes
- Hawthorne Subdivision
- Maintained Community
Amenities
- Clubhouse
Recreation
- Community Pool
Map
Home Values in the Area
Average Home Value in this Area
Property History
| Date | Event | Price | Change | Sq Ft Price |
|---|---|---|---|---|
| 12/09/2024 12/09/24 | Sold | $710,000 | -2.1% | $245 / Sq Ft |
| 10/03/2024 10/03/24 | Pending | -- | -- | -- |
| 09/19/2024 09/19/24 | For Sale | $725,000 | -- | $250 / Sq Ft |
Tax History
| Year | Tax Paid | Tax Assessment Tax Assessment Total Assessment is a certain percentage of the fair market value that is determined by local assessors to be the total taxable value of land and additions on the property. | Land | Improvement |
|---|---|---|---|---|
| 2024 | $4,870 | $705,292 | $90,000 | $615,292 |
| 2023 | $4,870 | $443,836 | $60,000 | $383,836 |
| 2022 | $4,038 | $443,836 | $60,000 | $383,836 |
| 2021 | $3,766 | $443,836 | $60,000 | $383,836 |
| 2020 | $3,766 | $443,836 | $60,000 | $383,836 |
| 2019 | $3,766 | $443,836 | $60,000 | $383,836 |
| 2018 | $3,766 | $443,836 | $60,000 | $383,836 |
| 2016 | $458 | $51,000 | $51,000 | $0 |
| 2015 | $432 | $51,000 | $51,000 | $0 |
| 2014 | $432 | $51,000 | $51,000 | $0 |
| 2013 | -- | $51,000 | $51,000 | $0 |
Mortgage History
| Date | Status | Loan Amount | Loan Type |
|---|---|---|---|
| Open | $75,000 | New Conventional | |
| Previous Owner | $398,615 | VA | |
| Previous Owner | $423,922 | VA | |
| Previous Owner | $316,000 | Commercial | |
| Previous Owner | $316,000 | Commercial |
Deed History
| Date | Type | Sale Price | Title Company |
|---|---|---|---|
| Warranty Deed | $710,000 | None Listed On Document | |
| Warranty Deed | $415,000 | None Available | |
| Warranty Deed | $70,000 | None Available |
Similar Homes in Creedmoor, NC
Source: Doorify MLS
MLS Number: 10053656
APN: 181300179224
- 659 Willard Dr
- 3034 E Bay Ct
- 690 Hawthorne Place
- 109 Springwood Dr
- 3172 Buckhorn Ln
- 693 Northern Falls Rd
- 1217 Mauldin Circle Rd
- 3122 Willow Creek Dr
- 9016 New Century Rd
- 1001 Hazeltown Rd
- 3055 Willow Creek Dr
- 1106 Lake Ridge Dr
- 3191 Bruce Garner Rd
- 1046 Lawrence Rd
- 1025 Shellrock Dr
- 00 Bruce Garner Rd
- 0 Bruce Garner Rd Unit 10073098
- 3218 Bruce Garner Rd
- 3210 Bruce Garner Rd
- 9220 Yardley Town Dr
