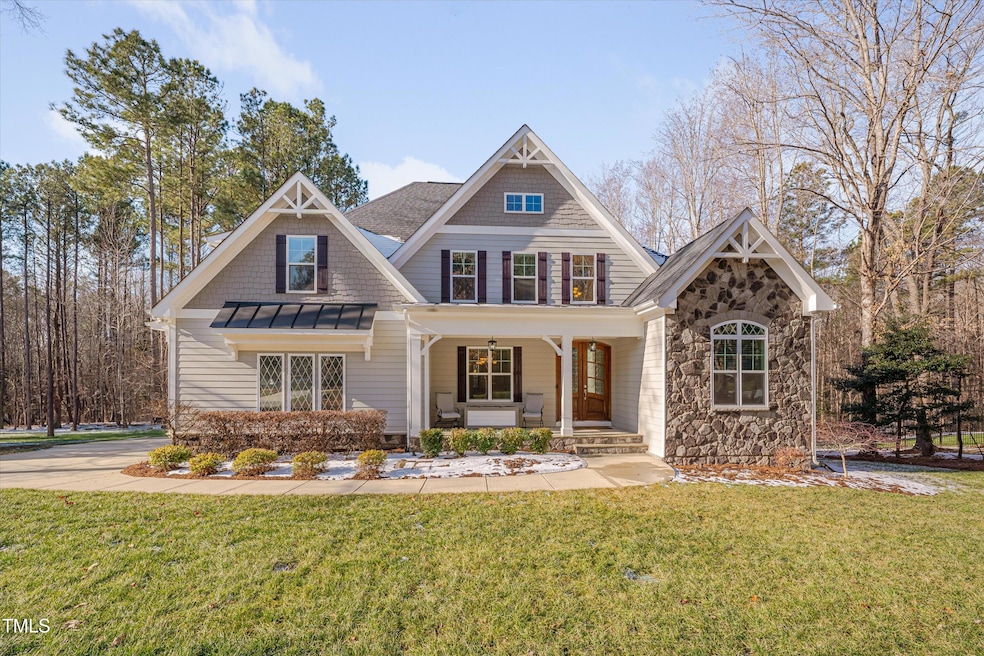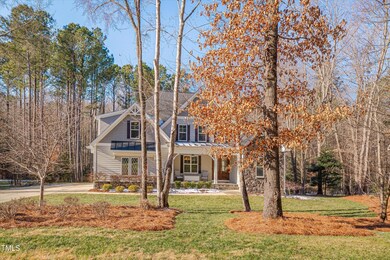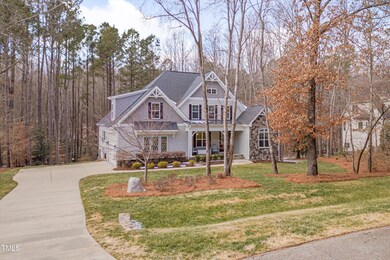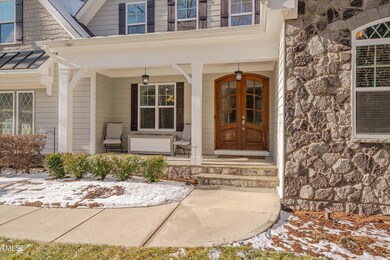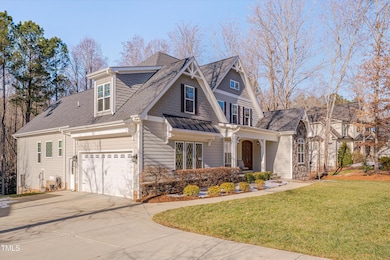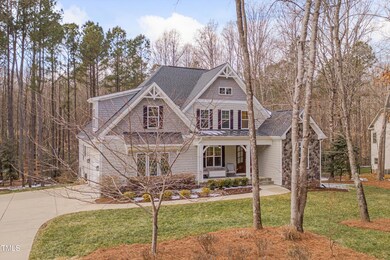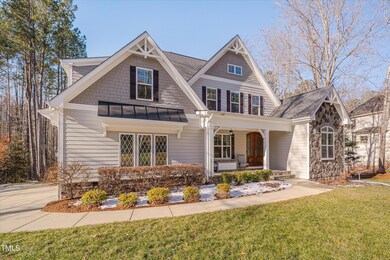
659 Willard Dr Creedmoor, NC 27522
Estimated payment $5,819/month
Highlights
- Home Theater
- Partially Wooded Lot
- Cathedral Ceiling
- Clubhouse
- Transitional Architecture
- Wood Flooring
About This Home
THIS CUSTOM-BUILT HOME ON 1.6 ACRE LOT HAS IT ALL!
Step through the double front doors to the two-story foyer featuring Juliette balcony. Main floor has open living area with vaulted ceiling, built ins, natural gas fireplace, and formal dining room. Create culinary masterpieces in the chef's kitchen featuring a gas cooktop with double wall ovens, butler's pantry, and eat in breakfast area overlooking your private backyard.
Relax in the first floor owner's suite featuring a luxury spa bath, soaking tub, separate shower, and huge custom closet! There is additional office/flex space on main floor with adjacent full bathroom. Hardwoods throughout living area and both stair cases, with carpet in the owner's suite and office/flex space complete the first floor.
Two additional bedrooms, full bathroom, a spacious recreation room with built in desk and massive walk-instorage area are found on the second floor. A finished walk out basement offers additional living and entertaining space with kitchenette, custom bar, bedroom, full bathroom, and media area with speaker system, ideal for an apartment or multigenerational living. Basement also features a walk-in storage room and workshop with dedicated electrical panel box. The tankless hot water heater ensures you never run out of hot water.
Step outside onto your extensive patio and enjoy your private, wooded backyard oasis. Hidden just beyond the tree line is your fire pit area with lights that have an on/off switch in the house! This house is perfect for entertaining! Please see separate features sheet in documents for more!
Home Details
Home Type
- Single Family
Est. Annual Taxes
- $5,610
Year Built
- Built in 2015
Lot Details
- 1.6 Acre Lot
- Partially Wooded Lot
- Landscaped with Trees
- Private Yard
HOA Fees
- $58 Monthly HOA Fees
Parking
- 2 Car Attached Garage
- Side Facing Garage
- 2 Open Parking Spaces
Home Design
- Transitional Architecture
- Traditional Architecture
- Brick or Stone Mason
- Block Foundation
- Shingle Roof
- Asphalt Roof
- Stone Veneer
- Stone
Interior Spaces
- 3-Story Property
- Built-In Features
- Dry Bar
- Crown Molding
- Smooth Ceilings
- Cathedral Ceiling
- Ceiling Fan
- 1 Fireplace
- Insulated Windows
- Entrance Foyer
- Great Room
- Dining Room
- Home Theater
- Home Office
- Bonus Room
- Screened Porch
- Storage
Kitchen
- Eat-In Kitchen
- Built-In Double Oven
- Gas Cooktop
- Dishwasher
- Kitchen Island
- Granite Countertops
Flooring
- Wood
- Carpet
- Ceramic Tile
Bedrooms and Bathrooms
- 4 Bedrooms
- Primary Bedroom on Main
- Cedar Closet
- Walk-In Closet
- 4 Full Bathrooms
- Soaking Tub
Laundry
- Laundry Room
- Laundry on main level
Attic
- Attic Floors
- Pull Down Stairs to Attic
- Unfinished Attic
Finished Basement
- Heated Basement
- Walk-Out Basement
- Workshop
- Basement Storage
Eco-Friendly Details
- Smart Irrigation
Outdoor Features
- Patio
- Fire Pit
- Exterior Lighting
Schools
- Credle Elementary School
- Hawley Middle School
- S Granville High School
Utilities
- Multiple cooling system units
- Central Air
- Heating System Uses Natural Gas
- Heat Pump System
- Well
- Tankless Water Heater
- Septic Tank
Listing and Financial Details
- Assessor Parcel Number 181300178345
Community Details
Overview
- Association fees include ground maintenance
- Hawthorne HOA
- Hawthorne Subdivision
Amenities
- Clubhouse
Recreation
- Community Playground
- Community Pool
Map
Home Values in the Area
Average Home Value in this Area
Tax History
| Year | Tax Paid | Tax Assessment Tax Assessment Total Assessment is a certain percentage of the fair market value that is determined by local assessors to be the total taxable value of land and additions on the property. | Land | Improvement |
|---|---|---|---|---|
| 2024 | $5,611 | $803,919 | $94,500 | $709,419 |
| 2023 | $5,611 | $503,539 | $63,000 | $440,539 |
| 2022 | $4,641 | $503,539 | $63,000 | $440,539 |
| 2021 | $4,248 | $503,539 | $63,000 | $440,539 |
| 2020 | $4,248 | $503,539 | $63,000 | $440,539 |
| 2019 | $4,248 | $503,539 | $63,000 | $440,539 |
| 2018 | $4,248 | $503,539 | $63,000 | $440,539 |
| 2016 | $973 | $109,525 | $63,000 | $46,525 |
| 2015 | $457 | $54,000 | $54,000 | $0 |
| 2014 | $432 | $51,000 | $51,000 | $0 |
| 2013 | -- | $51,000 | $51,000 | $0 |
Property History
| Date | Event | Price | Change | Sq Ft Price |
|---|---|---|---|---|
| 03/19/2025 03/19/25 | Pending | -- | -- | -- |
| 02/17/2025 02/17/25 | For Sale | $950,000 | -- | $234 / Sq Ft |
Deed History
| Date | Type | Sale Price | Title Company |
|---|---|---|---|
| Warranty Deed | $522,000 | None Available |
Mortgage History
| Date | Status | Loan Amount | Loan Type |
|---|---|---|---|
| Open | $100,000 | Credit Line Revolving | |
| Open | $417,000 | New Conventional | |
| Previous Owner | $318,750 | Credit Line Revolving |
Similar Homes in Creedmoor, NC
Source: Doorify MLS
MLS Number: 10077013
APN: 32669
- 659 Willard Dr
- 3034 E Bay Ct
- 690 Hawthorne Place
- 109 Springwood Dr
- 3172 Buckhorn Ln
- 693 Northern Falls Rd
- 1217 Mauldin Circle Rd
- 3122 Willow Creek Dr
- 9016 New Century Rd
- 1001 Hazeltown Rd
- 3055 Willow Creek Dr
- 1106 Lake Ridge Dr
- 3191 Bruce Garner Rd
- 1046 Lawrence Rd
- 1025 Shellrock Dr
- 00 Bruce Garner Rd
- 0 Bruce Garner Rd Unit 10073098
- 3218 Bruce Garner Rd
- 3210 Bruce Garner Rd
- 9220 Yardley Town Dr
