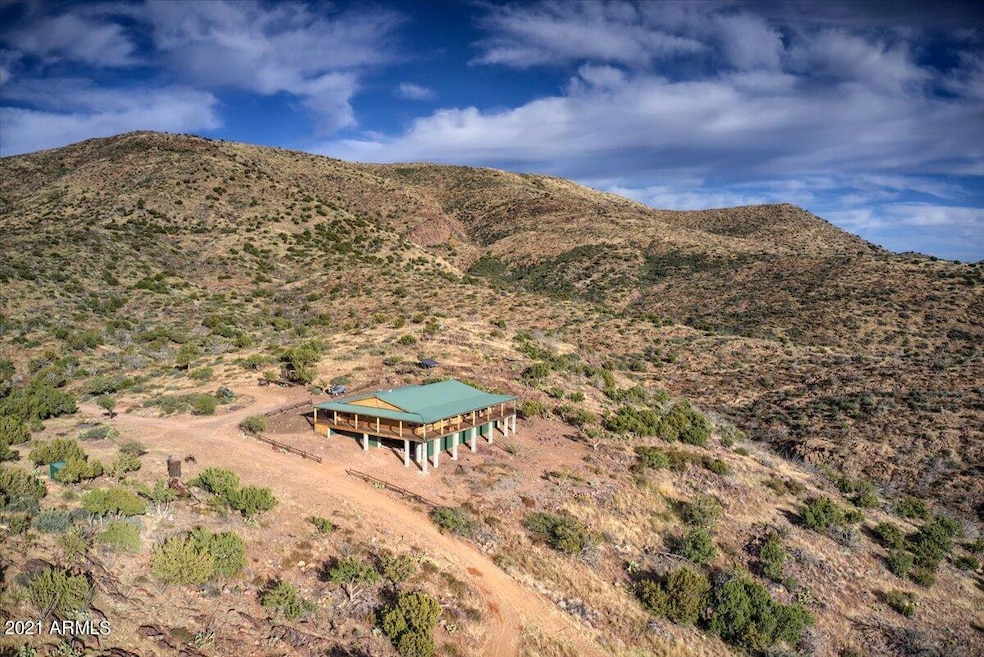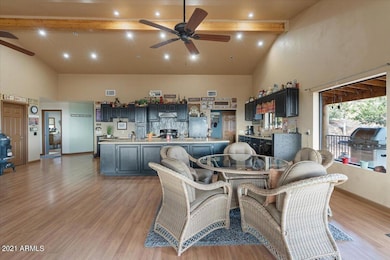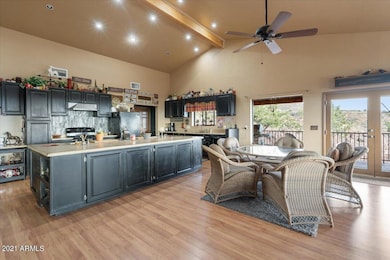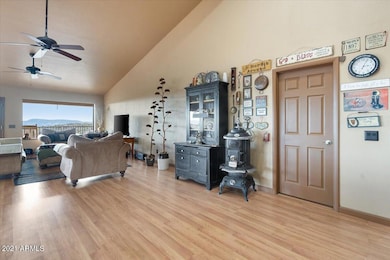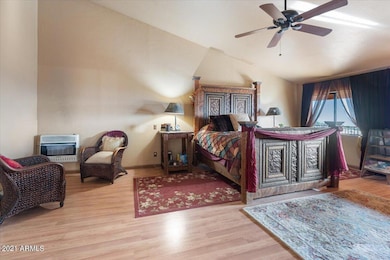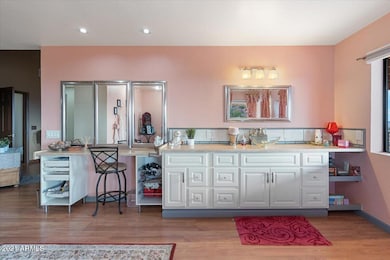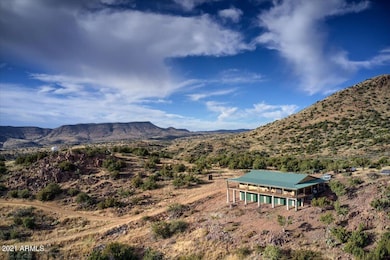
65XXX N Juans Canyon (Fs 1094) Rd Cave Creek, AZ 85331
Desert View NeighborhoodEstimated payment $5,876/month
Highlights
- Horses Allowed On Property
- Solar Power System
- Mountain View
- Desert Willow Elementary School Rated A-
- 10.31 Acre Lot
- Vaulted Ceiling
About This Home
Own a patented GOLD MINING CLAIM with SPECTACULAR VIEWS!! Includes unbelievable mountain top OFF-THE-GRID CUSTOM HOME with covered viewing patio/deck surrounding all sides on over 10 acres in far north Cave Creek. Completely self-sufficient owner-built home with soaring ceilings, open floor plan, lots of counter tops, lots of cabinets, huge island in kitchen open to living/dining area w/large windows to bring in the view. Spacious Master Suite has sitting area, walk-in closet, separate jetted tub/shower. Unique energy-efficient home uses wind & solar with back-up generator for power, propane for gas and hauled water with 10,000 gallon water holding tank. Enjoy peace & quiet. Bring your horses & toys. MUST SEE this Magazine Mining District property adjacent to the Red Rover Mine! Cash Only! Recently remodeled bathrooms, interior paint. Property is behind gated access. There is always a breeze and endless views looking at the Tonto National Forest! No HOA!!
Listing Agent
Desert Dream Realty Brokerage Phone: 480-324-6050 License #BR516334000
Home Details
Home Type
- Single Family
Est. Annual Taxes
- $183
Year Built
- Built in 2008
Lot Details
- 10.31 Acre Lot
- Private Streets
- Desert faces the back of the property
- Wrought Iron Fence
- Wood Fence
- Corner Lot
Parking
- 6 Carport Spaces
Home Design
- Wood Frame Construction
- Metal Roof
- Block Exterior
Interior Spaces
- 3,000 Sq Ft Home
- 1-Story Property
- Vaulted Ceiling
- Ceiling Fan
- Double Pane Windows
- ENERGY STAR Qualified Windows with Low Emissivity
- Mountain Views
Kitchen
- Built-In Microwave
- ENERGY STAR Qualified Appliances
- Kitchen Island
Flooring
- Wood
- Laminate
Bedrooms and Bathrooms
- 3 Bedrooms
- Primary Bathroom is a Full Bathroom
- 4 Bathrooms
- Hydromassage or Jetted Bathtub
- Bathtub With Separate Shower Stall
Schools
- Black Mountain Elementary School
- Sonoran Trails Middle School
- Cactus Shadows High School
Horse Facilities and Amenities
- Horses Allowed On Property
- Corral
Utilities
- Evaporated cooling system
- Heating System Uses Propane
- Propane
- Hauled Water
- Septic Tank
Additional Features
- No Interior Steps
- Solar Power System
- Balcony
Community Details
- No Home Owners Association
- Association fees include no fees
- Built by Custom Home
- Metes And Bounds Subdivision
Listing and Financial Details
- Assessor Parcel Number 219-99-011-Z
Map
Home Values in the Area
Average Home Value in this Area
Property History
| Date | Event | Price | Change | Sq Ft Price |
|---|---|---|---|---|
| 04/29/2024 04/29/24 | Price Changed | $1,050,000 | -30.0% | $350 / Sq Ft |
| 10/29/2021 10/29/21 | For Sale | $1,500,000 | -- | $500 / Sq Ft |
Similar Homes in Cave Creek, AZ
Source: Arizona Regional Multiple Listing Service (ARMLS)
MLS Number: 6314469
- 29023 N 48th Ct
- 4815 E Fernwood Ct
- 4967 E Roy Rogers Rd
- 5036 E Roy Rogers Rd
- 4803 E Barwick Dr
- 4944 E Dale Ln
- 5050 E Roy Rogers Rd
- 4637 E Fernwood Ct
- 5064 E Roy Rogers Rd
- 4966 E Juana Ct
- 5110 E Peak View Rd
- 4733 E Morning Vista Ln
- 28617 N 50th Place
- 4556 E Madre Del Oro Dr
- 4735 E Melanie Dr
- 4536 E Via Dona Rd
- 4839 E Eden Dr
- 4516 E Madre Del Oro Dr
- 28426 N 46th Place
- 4508 E Fernwood Ct
