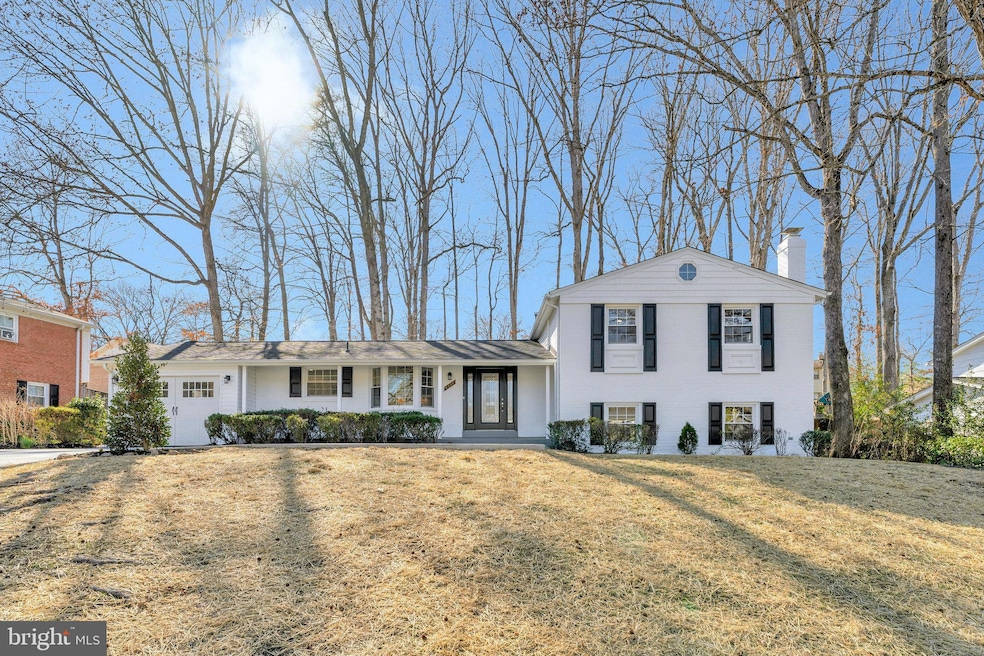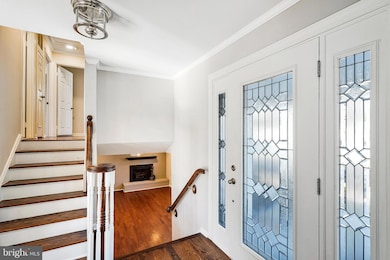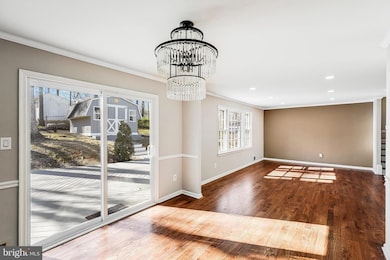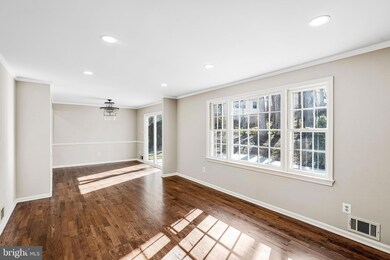
6606 Huntsman Blvd Springfield, VA 22152
Estimated payment $5,723/month
Highlights
- Engineered Wood Flooring
- 1 Fireplace
- Community Pool
- Orange Hunt Elementary School Rated A-
- No HOA
- Workshop
About This Home
Welcome to this beautifully renovated split-level home nestled in Orange Hunt Estates community with sought-after public schools and close proximity to VRE (Virginia Rail Express), Springfield/Franconia metro station, I-95, I-395, and the Fairfax Parkway. This home offers a perfect blend of modern updates and classic charm, with thoughtful renovations throughout, making it the ideal place to call home.
Step inside and be greeted by gleaming new engineered wood on the main and upper levels, providing a fresh and stylish feel. Many structural updates including a new architectural roof (2025), new windows (2025), new shower faucets (2025), new gas ranger (2025), and new sump pump (2025). The lower levels feature new durable and modern LVP flooring, perfect for high-traffic areas. The spacious kitchen has been tastefully updated with brand-new Maytag stainless steel gas range, sleek quartz countertops, and contemporary finishes that will inspire your inner chef.
New lighting fixtures and recessed lighting illuminate every corner of this home, creating a bright and welcoming atmosphere. The new windows, along with new exterior doors, ensure maximum energy efficiency and a polished, updated look. The home also features a brand-new architectural style roof, providing peace of mind for years to come.
Step outside from the main level onto a spacious syntheticTrex deck, perfect for entertaining or enjoying your morning coffee. There is a second platform suitable for a gazebo or barbecue setup with electrical outlets. The backyard with more than 5 tons of gravel and pebble stones is designed to be low maintenance. The large storage shed offers ample space for your outdoor gear, and the newly installed concrete driveway adds both curb appeal and convenience. The new garage door, complete with a brand new garage door opener, is perfect for indoor parking, additional storage, or even a workshop area.
The lowest level of the home has been thoughtfully designed with a bedroom, sitting area, workshop, and its own washer and dryer, providing additional living space and flexibility for inter-generational or au pair quarters. The home boasts three beautifully renovated bathrooms, each featuring modern fixtures and finishes that make every space feel like a spa retreat.
Home Details
Home Type
- Single Family
Est. Annual Taxes
- $8,514
Year Built
- Built in 1966 | Remodeled in 2025
Lot Details
- 0.25 Acre Lot
- East Facing Home
- Property is in excellent condition
- Property is zoned 121
Parking
- 1 Car Attached Garage
- Front Facing Garage
- Driveway
Home Design
- Split Level Home
- Brick Exterior Construction
- Block Foundation
- Architectural Shingle Roof
- Vinyl Siding
Interior Spaces
- Property has 4 Levels
- 1 Fireplace
- Family Room
- Living Room
- Dining Room
- Workshop
- Utility Room
- Laundry on lower level
Flooring
- Engineered Wood
- Luxury Vinyl Plank Tile
Bedrooms and Bathrooms
Basement
- Connecting Stairway
- Exterior Basement Entry
Schools
- Orange Hunt Elementary School
- Irving Middle School
- West Springfield High School
Utilities
- Central Heating and Cooling System
- Natural Gas Water Heater
Listing and Financial Details
- Tax Lot 4
- Assessor Parcel Number 0891 05 0004
Community Details
Overview
- No Home Owners Association
- Orange Hunt Estates Subdivision
Recreation
- Community Pool
Map
Home Values in the Area
Average Home Value in this Area
Tax History
| Year | Tax Paid | Tax Assessment Tax Assessment Total Assessment is a certain percentage of the fair market value that is determined by local assessors to be the total taxable value of land and additions on the property. | Land | Improvement |
|---|---|---|---|---|
| 2024 | $8,339 | $719,830 | $300,000 | $419,830 |
| 2023 | $7,650 | $677,890 | $275,000 | $402,890 |
| 2022 | $7,251 | $634,140 | $255,000 | $379,140 |
| 2021 | $6,322 | $538,710 | $220,000 | $318,710 |
| 2020 | $6,327 | $534,600 | $220,000 | $314,600 |
| 2019 | $6,319 | $533,910 | $215,000 | $318,910 |
| 2018 | $5,857 | $509,330 | $205,000 | $304,330 |
| 2017 | $5,708 | $491,610 | $200,000 | $291,610 |
| 2016 | $5,695 | $491,610 | $200,000 | $291,610 |
| 2015 | $5,486 | $491,610 | $200,000 | $291,610 |
| 2014 | $5,333 | $478,950 | $195,000 | $283,950 |
Property History
| Date | Event | Price | Change | Sq Ft Price |
|---|---|---|---|---|
| 04/17/2025 04/17/25 | For Sale | $829,000 | -2.5% | $318 / Sq Ft |
| 04/03/2025 04/03/25 | For Sale | $849,900 | -5.6% | $327 / Sq Ft |
| 03/20/2025 03/20/25 | For Sale | $899,900 | +27.1% | $346 / Sq Ft |
| 12/17/2024 12/17/24 | Sold | $708,000 | +1.3% | $275 / Sq Ft |
| 11/08/2024 11/08/24 | For Sale | $699,000 | -- | $271 / Sq Ft |
Deed History
| Date | Type | Sale Price | Title Company |
|---|---|---|---|
| Gift Deed | -- | Confidence Title | |
| Warranty Deed | $708,000 | First American Title | |
| Warranty Deed | $708,000 | First American Title | |
| Deed | $98,000 | -- |
Mortgage History
| Date | Status | Loan Amount | Loan Type |
|---|---|---|---|
| Open | $500,000 | Construction | |
| Closed | $500,000 | Construction | |
| Previous Owner | $253,180 | New Conventional | |
| Previous Owner | $260,000 | New Conventional |
Similar Homes in Springfield, VA
Source: Bright MLS
MLS Number: VAFX2228238
APN: 0891-05-0004
- 6606 Huntsman Blvd
- 6614 Huntsman Blvd
- 8703 Bridle Wood Dr
- 6465 Blarney Stone Ct
- 6710 Red Jacket Rd
- 8649 Hillside Manor Dr
- 8621 Etta Dr
- 8527 Etta Dr
- 6567 Forest Dew Ct
- 8603 Burling Wood Dr
- 6932 Spelman Dr
- 6439 Fenestra Ct Unit 54C
- 6604 Westbury Oaks Ct
- 6164 Forest Creek Ct
- 6910 Sprouse Ct
- 6380 Phillip Ct
- 9148 Broken Oak Place Unit 81C
- 9150 Broken Oak Place Unit 81B
- 9160 Broken Oak Place Unit 68C
- 6416 Birch Leaf Ct Unit 15






