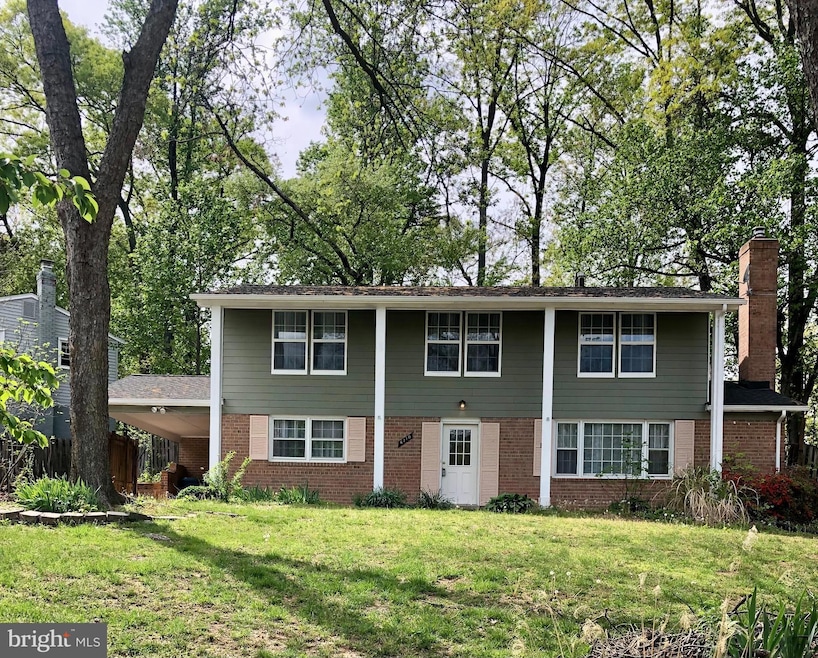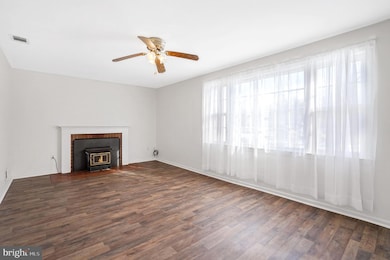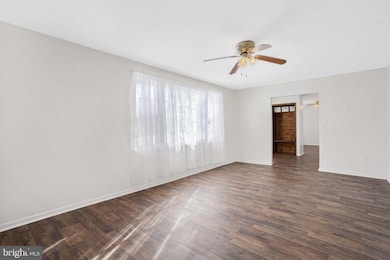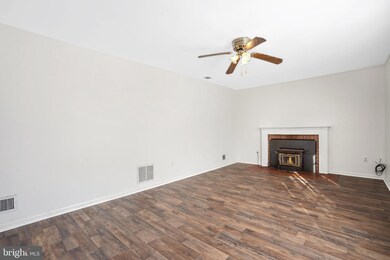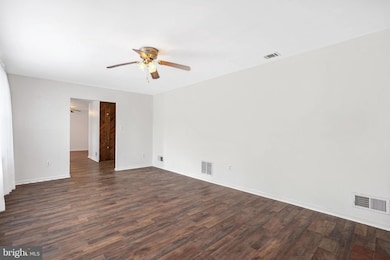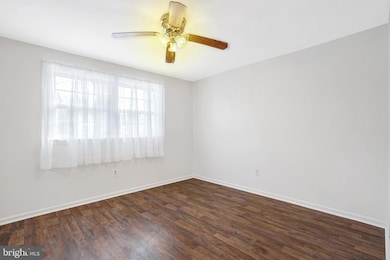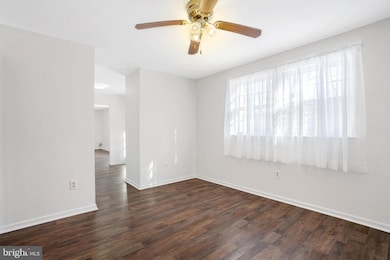
6710 Red Jacket Rd Springfield, VA 22152
Estimated payment $5,308/month
Highlights
- Colonial Architecture
- Deck
- Wooded Lot
- Orange Hunt Elementary School Rated A-
- Wood Burning Stove
- Traditional Floor Plan
About This Home
NEW Price - Motivated Seller Encourages All Offers! Exceptional Bridlewood Model in Prime Orange Hunt Estates. This updated residence, situated within the highly desirable West Springfield High School Pyramid, includes recent enhancements, including a new roof (2024), Hardie plank siding (2024), a new front door (2024), refinished hardwood floors, and a new HVAC system (2024). Bathed in natural light through oversized 2022 windows, the home features fresh 2024 interior paint throughout. The chef's kitchen is appointed with custom cabinetry, granite countertops, under-cabinet lighting, and new stainless steel appliances (Refrigerator, Dishwasher, Microwave - 2024). A versatile kitchen island provides additional storage and offers flexible dining options. Enjoy the serene sunroom, private fenced backyard with storage shed, and the warmth of a DuraLiner chimney with a wood stove. Ample parking is available with a spacious driveway and brick-lined side extension. Ideally located near shopping, dining, the Orange Hunt Pool, tennis courts, and parks, with convenient access to the Metro, major highways, and Washington, D.C., this exceptional home is available for immediate viewing. Priced to Sell - Seller Will Consider All Reasonable Offers!
Home Details
Home Type
- Single Family
Est. Annual Taxes
- $8,451
Year Built
- Built in 1967
Lot Details
- 0.31 Acre Lot
- Wood Fence
- Corner Lot
- Wooded Lot
- Back Yard Fenced
- Property is in very good condition
- Property is zoned 121
Home Design
- Colonial Architecture
- Brick Exterior Construction
- Slab Foundation
- Asphalt Roof
- HardiePlank Type
Interior Spaces
- 2,256 Sq Ft Home
- Property has 3 Levels
- Traditional Floor Plan
- Whole House Fan
- Ceiling Fan
- Recessed Lighting
- Wood Burning Stove
- Wood Burning Fireplace
- Heatilator
- Brick Fireplace
- Double Pane Windows
- Replacement Windows
- Sliding Doors
- Insulated Doors
- Six Panel Doors
- Living Room
- Formal Dining Room
- Sun or Florida Room
- Storage Room
- Attic Fan
- Flood Lights
Kitchen
- Breakfast Area or Nook
- Eat-In Kitchen
- Stove
- Built-In Microwave
- Ice Maker
- Dishwasher
- Stainless Steel Appliances
- Kitchen Island
- Disposal
Flooring
- Wood
- Ceramic Tile
- Luxury Vinyl Tile
Bedrooms and Bathrooms
- 4 Bedrooms
- En-Suite Primary Bedroom
- En-Suite Bathroom
- Soaking Tub
- Walk-in Shower
- Solar Tube
Laundry
- Laundry on lower level
- Gas Dryer
- Washer
- Laundry Chute
Parking
- 5 Parking Spaces
- 4 Driveway Spaces
- 1 Attached Carport Space
- Brick Driveway
Outdoor Features
- Deck
- Exterior Lighting
- Shed
Schools
- Orange Hunt Elementary School
- Irving Middle School
- West Springfield High School
Utilities
- Forced Air Heating and Cooling System
- Vented Exhaust Fan
- Underground Utilities
- Natural Gas Water Heater
- Phone Available
- Cable TV Available
Listing and Financial Details
- Assessor Parcel Number 0882 04 0161
Community Details
Overview
- No Home Owners Association
- Orange Hunt Estates Subdivision
Recreation
- Lap or Exercise Community Pool
Map
Home Values in the Area
Average Home Value in this Area
Tax History
| Year | Tax Paid | Tax Assessment Tax Assessment Total Assessment is a certain percentage of the fair market value that is determined by local assessors to be the total taxable value of land and additions on the property. | Land | Improvement |
|---|---|---|---|---|
| 2024 | $8,273 | $714,070 | $302,000 | $412,070 |
| 2023 | $7,520 | $666,390 | $277,000 | $389,390 |
| 2022 | $7,161 | $626,200 | $257,000 | $369,200 |
| 2021 | $6,517 | $555,330 | $222,000 | $333,330 |
| 2020 | $6,204 | $524,190 | $222,000 | $302,190 |
| 2019 | $6,145 | $519,240 | $217,000 | $302,240 |
| 2018 | $5,758 | $500,690 | $207,000 | $293,690 |
| 2017 | $5,520 | $475,490 | $202,000 | $273,490 |
| 2016 | $5,509 | $475,490 | $202,000 | $273,490 |
| 2015 | $5,306 | $475,490 | $202,000 | $273,490 |
| 2014 | $5,091 | $457,200 | $197,000 | $260,200 |
Property History
| Date | Event | Price | Change | Sq Ft Price |
|---|---|---|---|---|
| 04/24/2025 04/24/25 | Price Changed | $824,900 | -0.6% | $366 / Sq Ft |
| 04/17/2025 04/17/25 | For Sale | $829,900 | 0.0% | $368 / Sq Ft |
| 03/26/2025 03/26/25 | Price Changed | $829,900 | -1.2% | $368 / Sq Ft |
| 02/20/2025 02/20/25 | Price Changed | $839,900 | -1.2% | $372 / Sq Ft |
| 01/09/2025 01/09/25 | For Sale | $849,999 | -- | $377 / Sq Ft |
Deed History
| Date | Type | Sale Price | Title Company |
|---|---|---|---|
| Deed | $355,000 | -- |
Mortgage History
| Date | Status | Loan Amount | Loan Type |
|---|---|---|---|
| Open | $378,010 | New Conventional | |
| Closed | $284,000 | New Conventional |
Similar Homes in Springfield, VA
Source: Bright MLS
MLS Number: VAFX2234870
APN: 0882-04-0161
- 6614 Huntsman Blvd
- 6606 Huntsman Blvd
- 8703 Bridle Wood Dr
- 8621 Etta Dr
- 6932 Spelman Dr
- 6910 Sprouse Ct
- 8527 Etta Dr
- 6465 Blarney Stone Ct
- 8858 Applecross Ln
- 7109 Sontag Way
- 8717 Evangel Dr
- 6915 Conservation Dr
- 6604 Westbury Oaks Ct
- 6804 Brian Michael Ct
- 6928 Conservation Dr
- 6567 Forest Dew Ct
- 8649 Hillside Manor Dr
- 6961 Conservation Dr
- 6957 Conservation Dr
- 9211 Shotgun Ct
