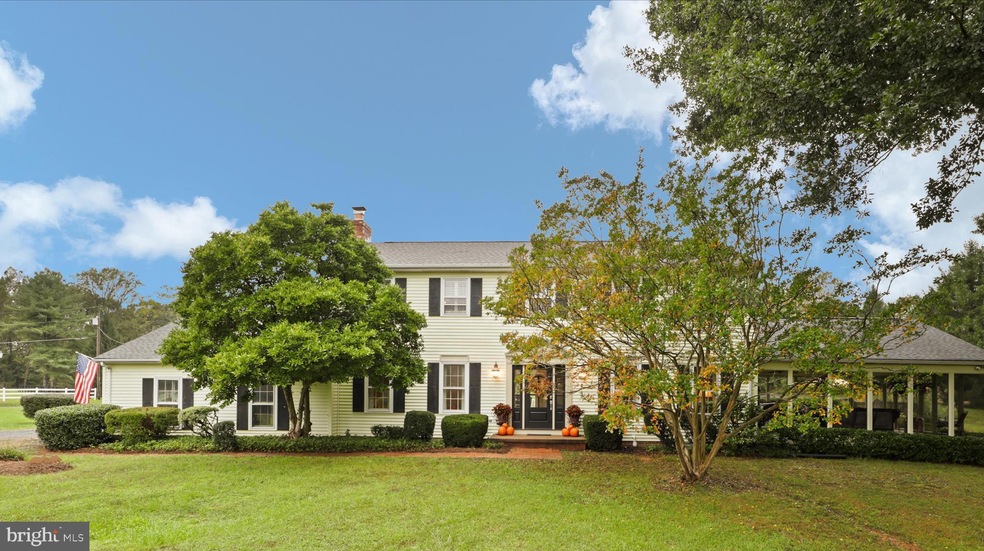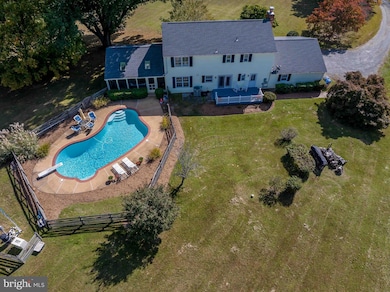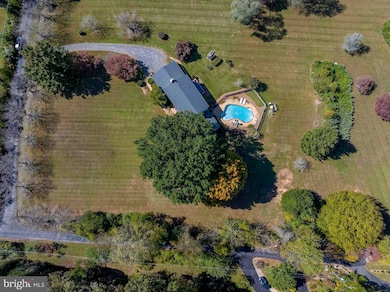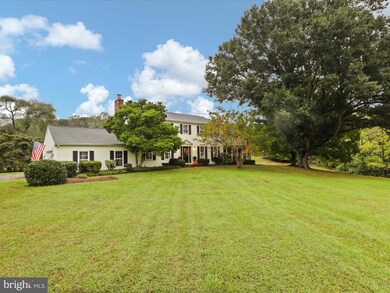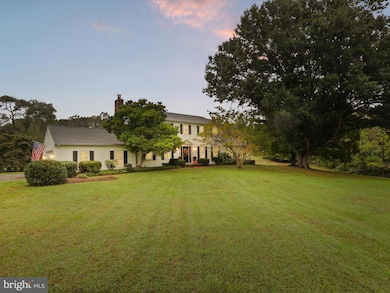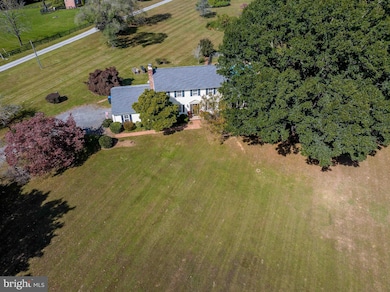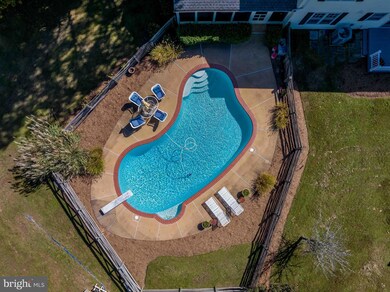
6609 Castle Knoll Dr Clifton, VA 20124
Clifton NeighborhoodHighlights
- Horses Allowed On Property
- Filtered Pool
- Panoramic View
- Oak View Elementary School Rated A
- Eat-In Gourmet Kitchen
- Colonial Architecture
About This Home
As of February 2025Celebrate the holidays in your new home! This classic Clifton Colonial is a true beauty!! It has 4 bedrooms, 2.5 baths and is located on one of the prettiest lots around. 2+ acres – that are mainly flat and private with mature cherry trees that line the drive as you come up the road.
The home has been lovingly maintained by its owner of over 30 years! The kitchen has been updated with granite and restored cabinets in Sept 2024. Generous sized rooms, wood floors in the formal living spaces, plus a cozy family room with wood burning fireplace. Lots of closet space throughout with a main level laundry room. Upper level has wood floors too! Spacious, completely renovated upper hall bath has double sinks, soaking tub and walk in shower. The luxurious Primary Bedroom features a totally renovated primary bath in 2023. Both levels of the home were painted in 2022 and 2023.
A special feature of this home is the oversized 3-season screened-in porch that you will just love!! The porch was renovated in 2020. It has skylights to let the sunshine in and ceiling fans to keep it cool. It also overlooks the delightful in ground pool. You can relax on rear deck refurbished in Aug. 2024 with new railings and fresh paint. A new roof in 2020! The current owners have already done all the heavy lifting . You can move right in and appreciate all upgrades!
Need space?? There’s plenty in the unfinished basement complete with built-ins for storage and a rough-in for another full bath. The Two car garage also has shelving for storage plus a separate workbench area.
Did we mention this home is located very close to the town of Clifton and all its wonderful shops and restaurants? It’s also near many major commuting routes, the Burke VRE and shopping -- in both the Centreville and Burke areas. The best schools too!
A true American beauty!! See it today before its too late.
Home Details
Home Type
- Single Family
Est. Annual Taxes
- $10,042
Year Built
- Built in 1979
Lot Details
- 2.65 Acre Lot
- Landscaped
- Private Lot
- Premium Lot
- Cleared Lot
- Back and Front Yard
- Property is in excellent condition
- Property is zoned 030
Parking
- 2 Car Attached Garage
- Side Facing Garage
- Garage Door Opener
- Gravel Driveway
Property Views
- Panoramic
- Scenic Vista
- Pasture
Home Design
- Colonial Architecture
- Brick Exterior Construction
- Asbestos Shingle Roof
- Aluminum Siding
Interior Spaces
- 2,640 Sq Ft Home
- Property has 3 Levels
- Traditional Floor Plan
- Chair Railings
- Crown Molding
- Ceiling Fan
- Skylights
- Recessed Lighting
- Wood Burning Fireplace
- Fireplace With Glass Doors
- Brick Fireplace
- Double Pane Windows
- Window Treatments
- Sliding Windows
- Window Screens
- Family Room
- Living Room
- Formal Dining Room
- Screened Porch
- Unfinished Basement
- Basement Fills Entire Space Under The House
- Storm Windows
Kitchen
- Eat-In Gourmet Kitchen
- Breakfast Room
- Stove
- Built-In Microwave
- Extra Refrigerator or Freezer
- Ice Maker
- Dishwasher
- Upgraded Countertops
- Disposal
Flooring
- Wood
- Ceramic Tile
Bedrooms and Bathrooms
- 4 Bedrooms
- En-Suite Primary Bedroom
- En-Suite Bathroom
- Walk-In Closet
- Soaking Tub
- Walk-in Shower
Laundry
- Laundry on main level
- Dryer
- Washer
Pool
- Filtered Pool
- Heated In Ground Pool
- Gunite Pool
- Fence Around Pool
Outdoor Features
- Deck
- Screened Patio
Schools
- Oak View Elementary School
- Robinson Secondary Middle School
- Robinson Secondary High School
Utilities
- Central Heating and Cooling System
- Humidifier
- Vented Exhaust Fan
- Underground Utilities
- Water Treatment System
- Well
- Electric Water Heater
- Septic Equal To The Number Of Bedrooms
- Satellite Dish
Additional Features
- Whole House Supply Ventilation
- Horses Allowed On Property
Community Details
- No Home Owners Association
- Castle Branch Subdivision
Listing and Financial Details
- Tax Lot 6
- Assessor Parcel Number 0752 06 0006
Map
Home Values in the Area
Average Home Value in this Area
Property History
| Date | Event | Price | Change | Sq Ft Price |
|---|---|---|---|---|
| 02/28/2025 02/28/25 | Sold | $1,230,000 | -1.6% | $466 / Sq Ft |
| 01/16/2025 01/16/25 | For Sale | $1,250,000 | 0.0% | $473 / Sq Ft |
| 12/06/2024 12/06/24 | Off Market | $1,250,000 | -- | -- |
| 10/21/2024 10/21/24 | Price Changed | $1,250,000 | -3.7% | $473 / Sq Ft |
| 10/10/2024 10/10/24 | For Sale | $1,297,500 | -- | $491 / Sq Ft |
Tax History
| Year | Tax Paid | Tax Assessment Tax Assessment Total Assessment is a certain percentage of the fair market value that is determined by local assessors to be the total taxable value of land and additions on the property. | Land | Improvement |
|---|---|---|---|---|
| 2021 | $7,763 | $661,560 | $392,000 | $269,560 |
| 2020 | $7,441 | $628,690 | $392,000 | $236,690 |
| 2019 | $7,405 | $625,690 | $389,000 | $236,690 |
| 2018 | $7,462 | $630,520 | $389,000 | $241,520 |
| 2017 | $7,320 | $630,520 | $389,000 | $241,520 |
| 2016 | $7,305 | $630,520 | $389,000 | $241,520 |
| 2015 | $6,845 | $613,320 | $381,000 | $232,320 |
| 2014 | $6,829 | $613,320 | $381,000 | $232,320 |
Deed History
| Date | Type | Sale Price | Title Company |
|---|---|---|---|
| Deed | $389,000 | -- |
Similar Homes in Clifton, VA
Source: Bright MLS
MLS Number: VAFX2200930
APN: 075-2-06-0006
- 6600 Castle Ridge Rd
- 6830 Clifton Rd
- 12905 Compton Rd
- 13005 Compton Rd
- 12828 Great Oak Ln
- 13011 Colt Dr
- 6320 Windpatterns Trail
- 12222 Colchester Hunt Dr
- 12122 Fairfax Hunt Rd
- 6601 Stonecrest Ln
- 7370 Kincheloe Rd
- 12104 Fairfax Hunt Rd
- 12760 Dunvegan Dr
- 13101 Laurel Glen Rd
- 13310 Compton Rd
- 6723 Surbiton Dr
- 11673 Captain Rhett Ln
- 12304 Popes Head Rd
- 5900 Innisvale Dr
- 12501 Easter Ln
