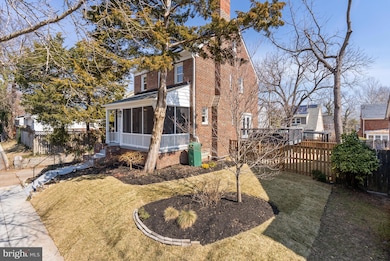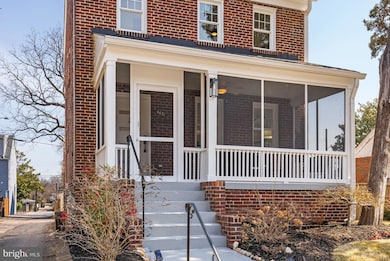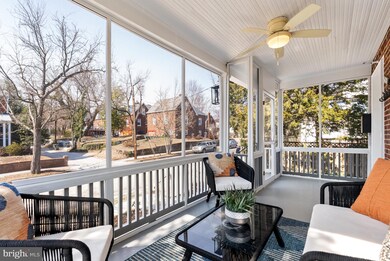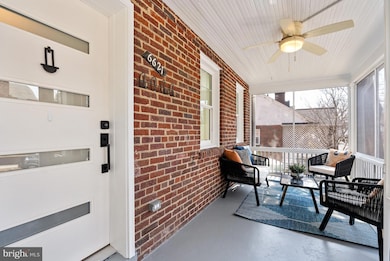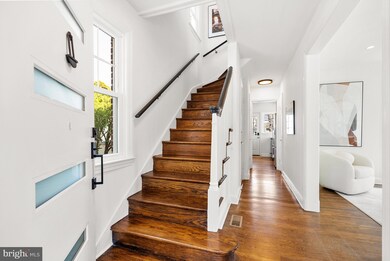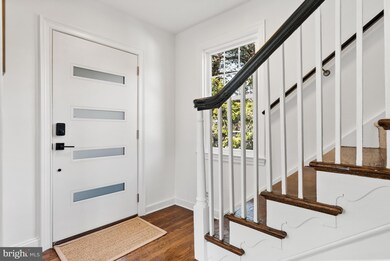
6621 7th Place NW Washington, DC 20012
Takoma NeighborhoodHighlights
- Eat-In Gourmet Kitchen
- Deck
- 1 Fireplace
- Colonial Architecture
- Traditional Floor Plan
- No HOA
About This Home
As of April 2025Set on a quiet street in Takoma, 6621 7th Pl, NW offers the perfect blend of classic charm and modern convenience. This beautifully maintained residence boasts 4 Bedrooms, 3.5 Bathrooms, and approximately 2,550 total SF across 4 Levels. The Main Level welcomes you through a charming Screened-in Porch into the Entry Foyer which opens to a sunlit Living Room with a Fireplace. The adjacent Dining Room has a set of French doors that open to a large side deck overlooking the front and rear garden. The Dining Room is also open to the Kitchen with door to rear garden. A Powder Room completes this level. The Second Level hosts a spacious Primary Bedroom, two additional Bedrooms, and a Hall Bathroom, providing ample space for family and guests alike. The Third Level offers a private retreat with a 4th Bedroom, a versatile Bonus Room, and an additional Hall Bathroom. The Lower Level is a multifunctional space, featuring a large Recreation Room, a Full Bathroom, and a Laundry Room with exterior access to the Lawn through a connecting stairway. With ample outdoor space, a beautifully maintained yard, and a rear Carport with EV charging station, 6621 7th Pl NW offers the best of Takoma living just moments from neighborhood parks, local shops, and restaurants. Zoned for Takoma Education Campus, Ida B. Wells MS, and Coolidge HS.
Last Agent to Sell the Property
TTR Sotheby's International Realty License #0225180070

Home Details
Home Type
- Single Family
Est. Annual Taxes
- $7,481
Year Built
- Built in 1938
Lot Details
- 3,661 Sq Ft Lot
- Property is Fully Fenced
- Property is zoned R-1B
Home Design
- Colonial Architecture
- Brick Exterior Construction
- Shingle Roof
- Composition Roof
Interior Spaces
- Property has 4 Levels
- Traditional Floor Plan
- Ceiling Fan
- 1 Fireplace
- Screen For Fireplace
- Formal Dining Room
Kitchen
- Eat-In Gourmet Kitchen
- Stove
- Cooktop
- Microwave
- Ice Maker
- Dishwasher
- Kitchen Island
- Disposal
Bedrooms and Bathrooms
- 4 Bedrooms
- Bathtub with Shower
Laundry
- Laundry on lower level
- Dryer
- Washer
Basement
- Walk-Up Access
- Connecting Stairway
- Interior and Exterior Basement Entry
Parking
- 1 Parking Space
- 1 Detached Carport Space
- Paved Parking
Outdoor Features
- Deck
- Porch
Schools
- Takoma Educational Campus Elementary School
- Ida B. Wells Middle School
- Coolidge High School
Utilities
- Forced Air Heating and Cooling System
- Heat Pump System
- Natural Gas Water Heater
Additional Features
- More Than Two Accessible Exits
- Urban Location
Community Details
- No Home Owners Association
- Takoma Subdivision
Listing and Financial Details
- Tax Lot 828
- Assessor Parcel Number 3165//0828
Map
Home Values in the Area
Average Home Value in this Area
Property History
| Date | Event | Price | Change | Sq Ft Price |
|---|---|---|---|---|
| 04/01/2025 04/01/25 | Sold | $1,032,500 | +5.5% | $439 / Sq Ft |
| 03/11/2025 03/11/25 | Pending | -- | -- | -- |
| 03/06/2025 03/06/25 | For Sale | $979,000 | +48.3% | $417 / Sq Ft |
| 01/27/2016 01/27/16 | Sold | $660,000 | +1.6% | $293 / Sq Ft |
| 12/16/2015 12/16/15 | Pending | -- | -- | -- |
| 12/10/2015 12/10/15 | For Sale | $649,900 | -- | $289 / Sq Ft |
Tax History
| Year | Tax Paid | Tax Assessment Tax Assessment Total Assessment is a certain percentage of the fair market value that is determined by local assessors to be the total taxable value of land and additions on the property. | Land | Improvement |
|---|---|---|---|---|
| 2024 | $7,481 | $880,170 | $384,840 | $495,330 |
| 2023 | $7,032 | $827,260 | $372,320 | $454,940 |
| 2022 | $6,272 | $737,920 | $330,440 | $407,480 |
| 2021 | $5,945 | $699,370 | $318,980 | $380,390 |
| 2020 | $5,851 | $688,300 | $311,400 | $376,900 |
| 2019 | $5,871 | $690,670 | $300,310 | $390,360 |
| 2018 | $5,745 | $675,940 | $0 | $0 |
| 2017 | $5,607 | $659,610 | $0 | $0 |
| 2016 | $3,596 | $423,070 | $0 | $0 |
| 2015 | $1,284 | $398,620 | $0 | $0 |
| 2014 | $1,172 | $346,000 | $0 | $0 |
Mortgage History
| Date | Status | Loan Amount | Loan Type |
|---|---|---|---|
| Open | $826,000 | New Conventional | |
| Previous Owner | $100,000 | Credit Line Revolving | |
| Previous Owner | $548,000 | New Conventional | |
| Previous Owner | $484,826 | New Conventional | |
| Previous Owner | $531,600 | New Conventional | |
| Previous Owner | $528,000 | New Conventional | |
| Previous Owner | $423,000 | New Conventional | |
| Previous Owner | $109,000 | No Value Available | |
| Previous Owner | $75,000 | No Value Available | |
| Closed | $82,900 | No Value Available |
Deed History
| Date | Type | Sale Price | Title Company |
|---|---|---|---|
| Deed | $1,032,500 | Fidelity National Title | |
| Special Warranty Deed | $660,000 | Federal Title & Escrow Co | |
| Special Warranty Deed | $399,995 | None Available | |
| Deed | $154,000 | -- | |
| Deed | $101,000 | -- |
About the Listing Agent

Robert Hryniewicki, Adam Rackliffe, Christopher Leary, and Micah Smith – HRLS Partners is a team of four full-time, dedicated, leading luxury real estate agents with 70+ years’ experience in the Washington, D.C., Capital Region. They have deep institutional and in-depth knowledge of all luxury listings and recent sales in D.C., Maryland, and Virginia, which they apply to benefit their clients. Their market expertise has resulted in over $2.42 Billion dollars in lifetime sales and over 1,100
HRLS's Other Listings
Source: Bright MLS
MLS Number: DCDC2186722
APN: 3165-0828
- 6518 7th St NW
- 6838 6th St NW
- 609 Tewkesbury Place NW
- 6645 Georgia Ave NW Unit 308
- 6645 Georgia Ave NW Unit 309
- 828 Underwood St NW
- 6617 Georgia Ave NW
- 721 Tuckerman St NW
- 6920 8th St NW
- 523 Somerset Place NW
- 422 Butternut St NW Unit 111
- 6932 8th St NW
- 603 Sheridan St NW
- 6803 Cameron Dr NW Unit 216
- 602 Sheridan St NW
- 804 Dahlia St NW
- 532 Sheridan St NW
- 617 Roxboro Place NW
- 6722 3rd St NW Unit 203
- 6210 8th St NW

