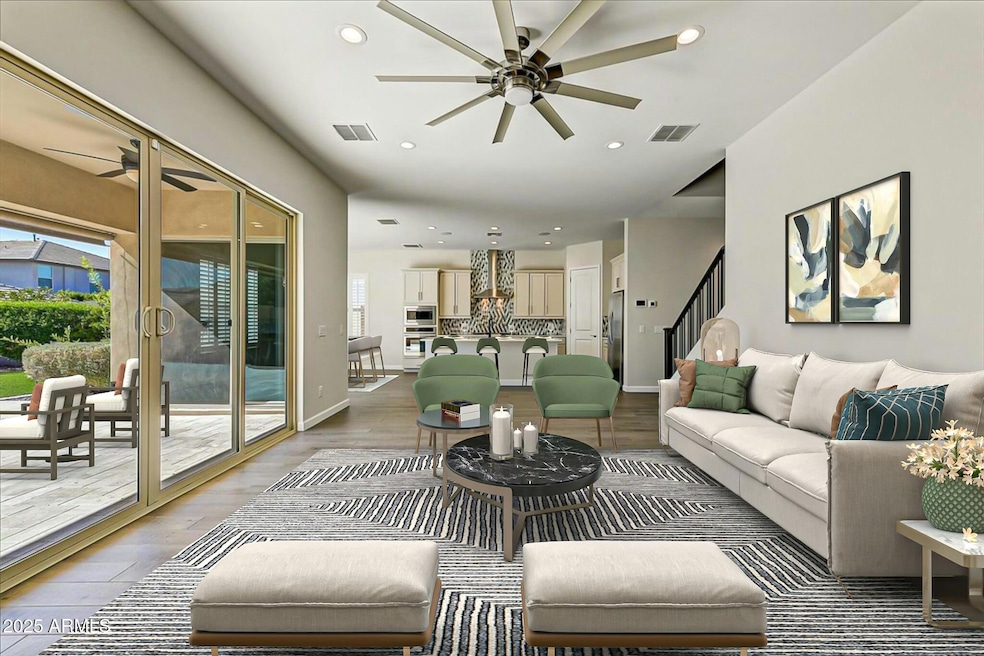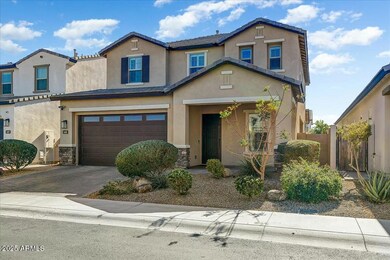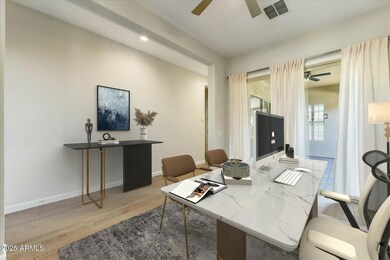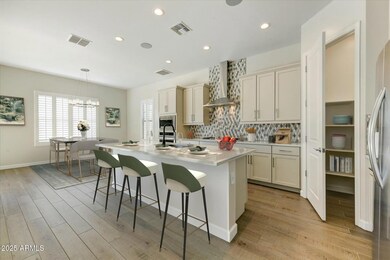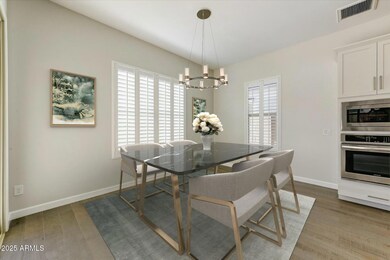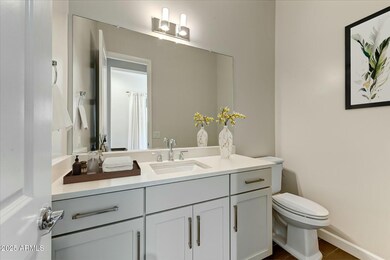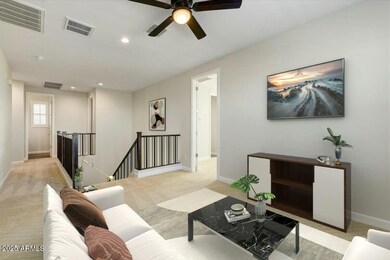
6625 E Villa Rita Dr Phoenix, AZ 85054
Desert View NeighborhoodHighlights
- Contemporary Architecture
- Outdoor Fireplace
- Heated Community Pool
- Desert Springs Preparatory Elementary School Rated A
- Private Yard
- Eat-In Kitchen
About This Home
As of April 2025Hurry to see this beautiful home in the popular community of Paradise Ridge. Enter through the Iron & Glass front door & feel as if you're in a new home. Designer accents include contemporary porcelain plank tile floors, plantations shutters, textured carpeting and new interior paint. The front room looks out to a charming courtyard, ideal for entertaining. The kitchen, which opens to a spacious family room, features a Large Island with Quartz Counters, Tiled Backsplash & Stainless Steel Appliances. Upstairs you'll find 4 Spacious Bedrooms + a Bonus Loft & Large Laundry Room.. Enjoy an Easy maintenance backyard with extended Travertine Patio, Stunning Gas Fireplace & Artificial Grass for Play & Pets. Gated Community with amenities incl: Pool, Playground, BBQ & more..
Home Details
Home Type
- Single Family
Est. Annual Taxes
- $3,096
Year Built
- Built in 2018 | Under Construction
Lot Details
- 5,175 Sq Ft Lot
- Desert faces the front and back of the property
- Block Wall Fence
- Artificial Turf
- Front and Back Yard Sprinklers
- Sprinklers on Timer
- Private Yard
HOA Fees
- $153 Monthly HOA Fees
Parking
- 2 Open Parking Spaces
- 3 Car Garage
- Tandem Parking
Home Design
- Contemporary Architecture
- Wood Frame Construction
- Tile Roof
- Stucco
Interior Spaces
- 2,577 Sq Ft Home
- 2-Story Property
- Ceiling height of 9 feet or more
- Ceiling Fan
- Fireplace
- Double Pane Windows
- Low Emissivity Windows
- Vinyl Clad Windows
- Smart Home
Kitchen
- Eat-In Kitchen
- Gas Cooktop
- Built-In Microwave
- Kitchen Island
Flooring
- Carpet
- Tile
Bedrooms and Bathrooms
- 4 Bedrooms
- Primary Bathroom is a Full Bathroom
- 3 Bathrooms
- Dual Vanity Sinks in Primary Bathroom
Outdoor Features
- Outdoor Fireplace
- Playground
Schools
- Sandpiper Elementary School
- Desert Shadows Middle School
- Horizon High School
Utilities
- Cooling Available
- Heating unit installed on the ceiling
- Heating System Uses Natural Gas
- Tankless Water Heater
- Water Softener
- High Speed Internet
- Cable TV Available
Listing and Financial Details
- Tax Lot 161
- Assessor Parcel Number 215-05-176
Community Details
Overview
- Association fees include ground maintenance
- Amcor Association, Phone Number (480) 948-5860
- Built by DR Horton
- Paradise Ridge Subdivision, Crow Floorplan
Recreation
- Community Playground
- Heated Community Pool
- Community Spa
- Bike Trail
Map
Home Values in the Area
Average Home Value in this Area
Property History
| Date | Event | Price | Change | Sq Ft Price |
|---|---|---|---|---|
| 04/02/2025 04/02/25 | Sold | $1,065,000 | -7.4% | $413 / Sq Ft |
| 03/19/2025 03/19/25 | Pending | -- | -- | -- |
| 02/26/2025 02/26/25 | For Sale | $1,150,000 | 0.0% | $446 / Sq Ft |
| 02/12/2025 02/12/25 | Pending | -- | -- | -- |
| 02/05/2025 02/05/25 | For Sale | $1,150,000 | +41.5% | $446 / Sq Ft |
| 05/25/2021 05/25/21 | Sold | $813,000 | +1.6% | $315 / Sq Ft |
| 04/24/2021 04/24/21 | Pending | -- | -- | -- |
| 04/20/2021 04/20/21 | For Sale | $800,000 | +33.3% | $310 / Sq Ft |
| 05/21/2019 05/21/19 | Sold | $600,000 | -3.4% | $233 / Sq Ft |
| 04/14/2019 04/14/19 | Pending | -- | -- | -- |
| 03/23/2019 03/23/19 | Price Changed | $620,990 | +0.2% | $241 / Sq Ft |
| 03/22/2019 03/22/19 | Price Changed | $619,990 | -0.6% | $241 / Sq Ft |
| 02/28/2019 02/28/19 | Price Changed | $623,990 | -0.3% | $242 / Sq Ft |
| 02/01/2019 02/01/19 | Price Changed | $625,990 | -0.2% | $243 / Sq Ft |
| 01/28/2019 01/28/19 | Price Changed | $626,990 | +0.2% | $243 / Sq Ft |
| 01/10/2019 01/10/19 | Price Changed | $625,990 | -2.0% | $243 / Sq Ft |
| 12/07/2018 12/07/18 | Price Changed | $638,990 | -0.2% | $248 / Sq Ft |
| 11/26/2018 11/26/18 | Price Changed | $639,990 | 0.0% | $248 / Sq Ft |
| 11/16/2018 11/16/18 | Price Changed | $640,000 | 0.0% | $248 / Sq Ft |
| 10/13/2018 10/13/18 | Price Changed | $639,990 | -1.4% | $248 / Sq Ft |
| 09/21/2018 09/21/18 | For Sale | $648,840 | -- | $252 / Sq Ft |
Tax History
| Year | Tax Paid | Tax Assessment Tax Assessment Total Assessment is a certain percentage of the fair market value that is determined by local assessors to be the total taxable value of land and additions on the property. | Land | Improvement |
|---|---|---|---|---|
| 2025 | $3,096 | $36,701 | -- | -- |
| 2024 | $3,026 | $34,953 | -- | -- |
| 2023 | $3,026 | $68,950 | $13,790 | $55,160 |
| 2022 | $2,998 | $52,930 | $10,580 | $42,350 |
| 2021 | $3,047 | $48,400 | $9,680 | $38,720 |
| 2020 | $2,943 | $41,080 | $8,210 | $32,870 |
| 2019 | $1,439 | $18,750 | $18,750 | $0 |
Mortgage History
| Date | Status | Loan Amount | Loan Type |
|---|---|---|---|
| Previous Owner | $771,500 | New Conventional | |
| Previous Owner | $540,000 | New Conventional |
Deed History
| Date | Type | Sale Price | Title Company |
|---|---|---|---|
| Warranty Deed | $1,065,000 | First American Title Insurance | |
| Warranty Deed | $813,000 | Chicago Title Agency | |
| Special Warranty Deed | $600,000 | Dhi Title Agency |
Similar Homes in the area
Source: Arizona Regional Multiple Listing Service (ARMLS)
MLS Number: 6816959
APN: 215-05-176
- 18129 N 65th Place
- 18225 N 66th Way
- 6625 E Morningside Dr
- 18025 N 65th Place
- 6607 E Libby St
- 18402 N 65th Place
- 17850 N 68th St Unit 2129
- 17850 N 68th St Unit 3075
- 17850 N 68th St Unit 1103
- 17850 N 68th St Unit 1037
- 17850 N 68th St Unit 3120
- 17850 N 68th St Unit 3027
- 6900 E Princess Dr Unit 2124
- 6900 E Princess Dr Unit 1228
- 6900 E Princess Dr Unit 1132
- 6900 E Princess Dr Unit 1219
- 6900 E Princess Dr Unit 2183
- 6900 E Princess Dr Unit 1126
- 6900 E Princess Dr Unit 1136
- 6900 E Princess Dr Unit 2221
