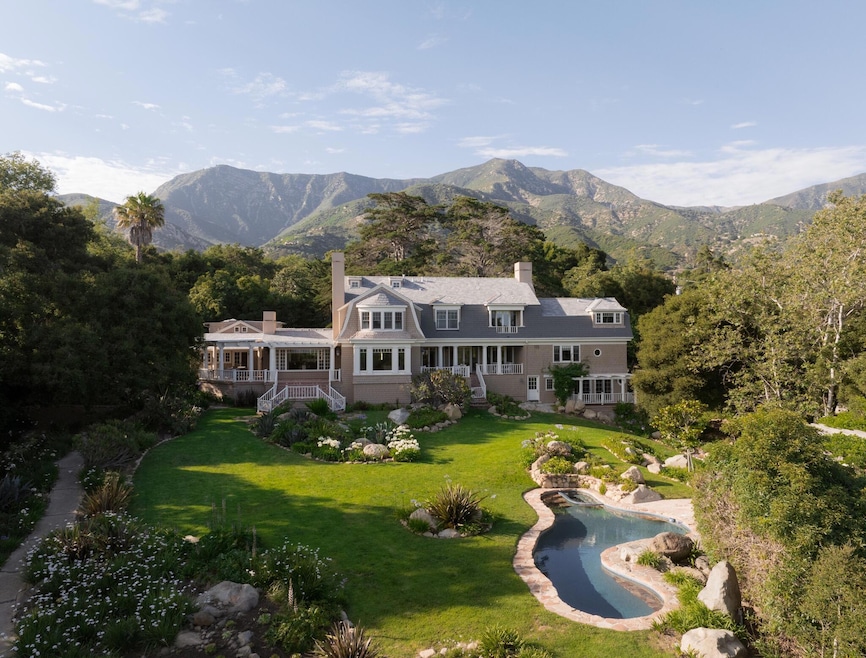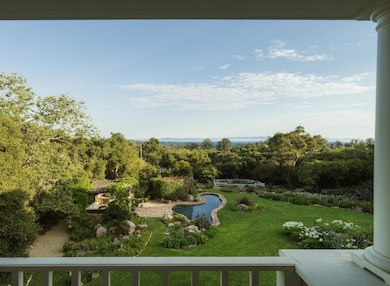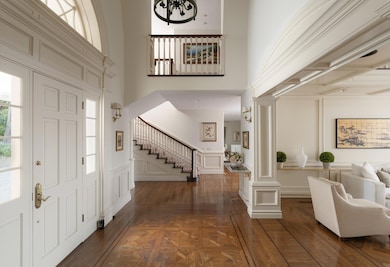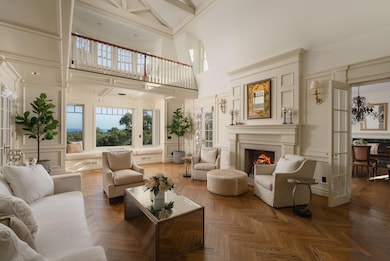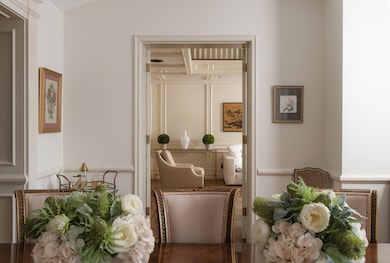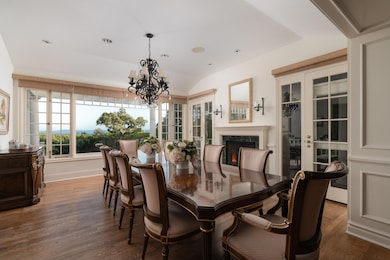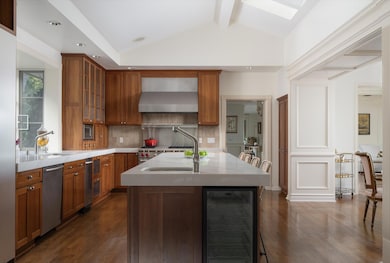
663 Lilac Dr Santa Barbara, CA 93108
Estimated payment $78,568/month
Highlights
- Ocean View
- Accessory Dwelling Unit (ADU)
- Property is near an ocean
- Santa Barbara Senior High School Rated A-
- Spa
- 2.04 Acre Lot
About This Home
Welcome to Lilac Manor, a stately Cape Cod home nestled on Montecito's most coveted street. This magnificent estate is set on 2.04 acres of fertile soils with private walking trails, a dry rock creek, & incredibly well-maintained gardens filled with mature trees & rare plants that bloom year round. Step across the motor court into the grand foyer with inlay hardwood floor, you will be greeted by an elegant living room with breathtaking views of the manicured grounds to the ocean & islands beyond. The living room offers soaring double height ceilings surrounded by a library on the upper level for cozy lounging or quiet reading. Oversized french windows & doors perfectly frame the tranquil gardens, offer an abundance of natural light, & provide a seamless flow to the covered porches outside The well-appointed floor plan offers grand-scale public rooms, with handcrafted millwork and stunning red oak floors throughout. The open kitchen is equipped with top-of-the-line appliances, including a double-wide Gaggenau fridge/freezer, a huge center island with natural quartzite countertop, and overhead skylights. It opens directly to the formal dining room and family room - perfect for entertaining. The primary suite occupies an entire wing on the second floor, and is outfitted with a beautiful sitting area with fireplace and private ocean-view balcony, a dressing room with wet bar, and dual walk-in closets and bathrooms. Two additional ground floor bedroom suites and a lower level office/recreational area complete the main residence.Outside, the verdant gardens boast a variety of amenities and luxuries, including a charming storybook one-bedroom cottage, and a studio apartment above the garage with private driveway. Additional outdoor amenities include a sparkling crescent-shaped pool with built-in spa, entertainment decks, and an outdoor kitchen under a wisteria-covered dining pergola. Meandering paths lead you through lush plantings and tree canopies to the lower-level with a tree house, vegetable bed, secret garden in the woods, and the dry creek.Hidden from the road behind mature vegetation, Lilac Manor's privacy is assured with three gated entries and its location on a peaceful lane tucked away in Montecito. Conveniently situated near Montecito Upper Village shops, restaurants, and Birnam Wood Golf Club, this estate offers serenity with breathtaking ocean vistas and is a true garden lover's paradise.
Home Details
Home Type
- Single Family
Est. Annual Taxes
- $105,609
Year Built
- Built in 1940
Lot Details
- 2.04 Acre Lot
- Gated Home
- Level Lot
- Irrigation
- Hilly Lot
- Wooded Lot
- Lawn
Parking
- 2 Car Direct Access Garage
- 10 Open Parking Spaces
Property Views
- Ocean
- Island
- Woods
- Mountain
Home Design
- Cape Cod Architecture
- Tri-Level Property
- Wood Siding
Interior Spaces
- 5,659 Sq Ft Home
- Great Room
- Family Room
- Living Room with Fireplace
- Formal Dining Room
- Office or Studio
- Library
- Fire and Smoke Detector
Kitchen
- Built-In Gas Range
- Stove
- Microwave
- Disposal
Flooring
- Wood
- Tile
Bedrooms and Bathrooms
- 5 Bedrooms
- Fireplace in Primary Bedroom
- 9 Full Bathrooms
Laundry
- Laundry Room
- Dryer
- Washer
Pool
- Spa
- Outdoor Pool
Outdoor Features
- Property is near an ocean
- Deck
- Covered patio or porch
- Shed
- Built-In Barbecue
Additional Homes
- Accessory Dwelling Unit (ADU)
Location
- Property is near a park
- Property is near shops
Schools
- See Remarks Elementary And Middle School
- See Remarks High School
Utilities
- Central Air
- Vented Exhaust Fan
Community Details
- No Home Owners Association
- Restaurant
Listing and Financial Details
- Assessor Parcel Number 007-140-002
Map
Home Values in the Area
Average Home Value in this Area
Tax History
| Year | Tax Paid | Tax Assessment Tax Assessment Total Assessment is a certain percentage of the fair market value that is determined by local assessors to be the total taxable value of land and additions on the property. | Land | Improvement |
|---|---|---|---|---|
| 2023 | $105,609 | $10,005,426 | $6,312,574 | $3,692,852 |
| 2022 | $101,881 | $9,809,243 | $6,188,799 | $3,620,444 |
| 2021 | $99,718 | $9,616,905 | $6,067,450 | $3,549,455 |
| 2020 | $98,721 | $9,518,296 | $6,005,236 | $3,513,060 |
| 2019 | $96,401 | $9,331,664 | $5,887,487 | $3,444,177 |
| 2018 | $94,512 | $9,148,692 | $5,772,047 | $3,376,645 |
| 2017 | $92,910 | $8,969,307 | $5,658,870 | $3,310,437 |
| 2016 | $90,165 | $8,793,439 | $5,547,912 | $3,245,527 |
| 2015 | $88,998 | $8,661,355 | $5,464,578 | $3,196,777 |
| 2014 | -- | $8,491,692 | $5,357,535 | $3,134,157 |
Property History
| Date | Event | Price | Change | Sq Ft Price |
|---|---|---|---|---|
| 01/06/2025 01/06/25 | For Sale | $12,500,000 | -- | $2,209 / Sq Ft |
Deed History
| Date | Type | Sale Price | Title Company |
|---|---|---|---|
| Grant Deed | -- | First American Title Company | |
| Interfamily Deed Transfer | -- | -- | |
| Grant Deed | -- | First American Title | |
| Quit Claim Deed | -- | First American Title |
Mortgage History
| Date | Status | Loan Amount | Loan Type |
|---|---|---|---|
| Open | $60,559 | Adjustable Rate Mortgage/ARM | |
| Open | $950,000 | New Conventional | |
| Open | $6,340,000 | Unknown | |
| Previous Owner | $650,000 | Unknown | |
| Previous Owner | $650,000 | Unknown | |
| Previous Owner | $1,000,000 | No Value Available |
Similar Homes in Santa Barbara, CA
Source: Santa Barbara Multiple Listing Service
MLS Number: 25-49
APN: 007-140-002
- 2084 E Valley Rd Unit 1
- 2084 E Valley Rd
- 799 Lilac Dr
- 2005 Birnam Wood Dr
- 880 Knollwood Dr
- 888 Lilac Dr
- 670 Romero Canyon Rd
- 1848 E Valley Rd
- 890 Park Ln
- 1729 Glen Oaks Dr
- 462 Crocker Sperry Dr
- 500 Eastgate Ln
- 434 Crocker Sperry Dr
- 2200 Bella Vista Dr
- 454 Meadowbrook Dr
- 485 Monarch Ln
- 2220 Bella Vista Dr
- 1725 E Valley Rd
