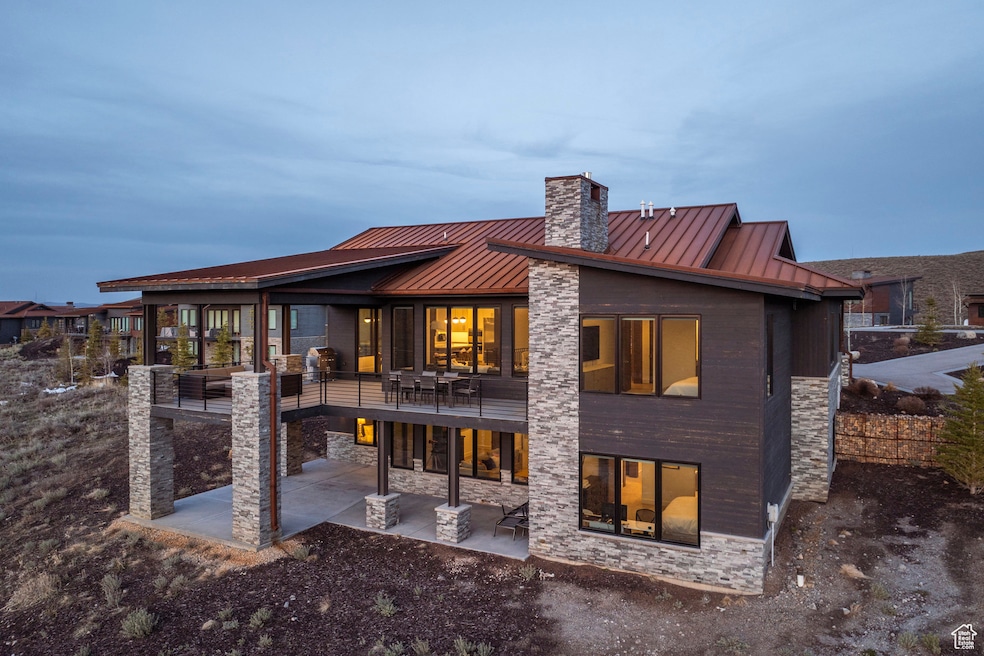
6633 Golden Bear Loop W Park City, UT 84098
Promontory NeighborhoodEstimated payment $28,797/month
Highlights
- Popular Property
- 24-Hour Security
- Mountain View
- South Summit High School Rated 9+
- Gated Community
- Clubhouse
About This Home
Welcome to your dream home in Promontory Club. This stunning 5-bedroom, 5-bathroom newer construction home sits above the first hole of the Jack Nicklaus Signature Golf Course, one of the few homes in the neighborhood boasting breathtaking ski mountain views. The thoughtfully designed Russell floor plan offers a spacious open-concept great room with tall vaulted ceilings, rich natural light throughout the home, and seamless indoor-outdoor flow. A chef's kitchen, equipped with high-end Wolf and Sub-Zero appliances, is perfect for entertaining or quiet evenings at home. Two bedroom suites are located on the main level for easy, comfortable living. Downstairs, you'll find a large game and media room, cozy fireplace, a second laundry area, and additional bedrooms, ideal for hosting guests. The main level features a covered deck with a built-in barbecue, perfect for enjoying the stunning views of the golf course and mountains. Downstairs, a walkout covered patio offers more outdoor space for relaxation and entertaining. This home has been gently lived in, used only a few weeks per year, and is in pristine, like-new condition. This is offered fully furnished with a coveted Full Golf Membership available through a separate transaction with the club. With no waitlist, providing direct access to Promontory's world-class amenities. Just steps away is the Nicklaus Clubhouse, The Peak restaurant, with the brand-new Lavender Spa coming soon. You are a short walk from the family-friendly Beach Club, which features pools, lakes, dining, a dog park, and a tubing hill in the winter. Additional amenities include multiple golf courses, fine dining, fitness centers, pools, tennis courts, pickleball, bowling, and exclusive ski lodges with shuttles to Deer Valley and Park City Mountain. With gorgeous views, an exceptional floor plan, and an unbeatable location, this home is a rare find in Promontory.
Open House Schedule
-
Saturday, April 26, 20251:00 to 4:00 pm4/26/2025 1:00:00 PM +00:004/26/2025 4:00:00 PM +00:00Add to Calendar
Home Details
Home Type
- Single Family
Est. Annual Taxes
- $19,973
Year Built
- Built in 2019
Lot Details
- 0.71 Acre Lot
- Private Lot
- Sloped Lot
- Property is zoned Single-Family, RESD
HOA Fees
- $900 Monthly HOA Fees
Parking
- 2 Car Attached Garage
Home Design
- Metal Roof
- Stone Siding
Interior Spaces
- 4,857 Sq Ft Home
- 2-Story Property
- Vaulted Ceiling
- Ceiling Fan
- 2 Fireplaces
- Double Pane Windows
- Entrance Foyer
- Great Room
- Mountain Views
- Walk-Out Basement
Kitchen
- Gas Oven
- Gas Range
- Freezer
- Granite Countertops
Flooring
- Wood
- Tile
Bedrooms and Bathrooms
- 5 Bedrooms | 3 Main Level Bedrooms
- Primary Bedroom on Main
- Walk-In Closet
Laundry
- Dryer
- Washer
Outdoor Features
- Balcony
- Covered patio or porch
Schools
- South Summit Elementary And Middle School
- South Summit High School
Additional Features
- Sprinkler System
- Property is near a golf course
- Forced Air Heating and Cooling System
Listing and Financial Details
- Home warranty included in the sale of the property
- Assessor Parcel Number PNW-2-44
Community Details
Overview
- Promontory Conservancy Association
- Painted Valley Subdivision
Amenities
- Clubhouse
Recreation
- Horse Trails
- Hiking Trails
- Bike Trail
- Snow Removal
Security
- 24-Hour Security
- Gated Community
Map
Home Values in the Area
Average Home Value in this Area
Tax History
| Year | Tax Paid | Tax Assessment Tax Assessment Total Assessment is a certain percentage of the fair market value that is determined by local assessors to be the total taxable value of land and additions on the property. | Land | Improvement |
|---|---|---|---|---|
| 2023 | $25,299 | $4,363,331 | $750,000 | $3,613,331 |
| 2022 | $18,928 | $2,836,528 | $650,000 | $2,186,528 |
| 2021 | $18,522 | $2,241,811 | $500,000 | $1,741,811 |
| 2020 | $12,074 | $1,367,813 | $500,000 | $867,813 |
| 2019 | $4,777 | $500,000 | $500,000 | $0 |
| 2018 | $4,777 | $500,000 | $500,000 | $0 |
| 2017 | $4,598 | $500,000 | $500,000 | $0 |
| 2016 | $0 | $0 | $0 | $0 |
Property History
| Date | Event | Price | Change | Sq Ft Price |
|---|---|---|---|---|
| 04/15/2025 04/15/25 | For Sale | $4,700,000 | +121.7% | $968 / Sq Ft |
| 12/27/2018 12/27/18 | Sold | -- | -- | -- |
| 08/21/2018 08/21/18 | Pending | -- | -- | -- |
| 05/24/2018 05/24/18 | For Sale | $2,120,000 | -- | $456 / Sq Ft |
Deed History
| Date | Type | Sale Price | Title Company |
|---|---|---|---|
| Special Warranty Deed | -- | Summit Escrow & Title |
Similar Homes in Park City, UT
Source: UtahRealEstate.com
MLS Number: 2077655
APN: PNW-2-44
- 6731 Golden Bear Loop W
- 6768 Golden Bear Loop W
- 6784 Golden Bear Loop W
- 6412 Golden Bear Loop W
- 6423 Golden Bear Loop W
- 6598 Painted Valley Pass Unit 18
- 6598 Painted Valley Pass
- 6379 Golden Bear Loop W
- 6858 Painted Valley Pass
- 6942 Golden Bear Loop W
- 6902 Painted Valley Pass
- 6902 Painted Valley Pass Unit 9
- 6960 Golden Bear Loop W
- 6297 Painted Valley Pass
- 6297 Painted Valley Pass Unit 40
- 5785 Golf Club Link
- 6237 Painted Valley Pass Unit 38
- 5823 Golf Club Link
- 6242 Double Deer Loop






