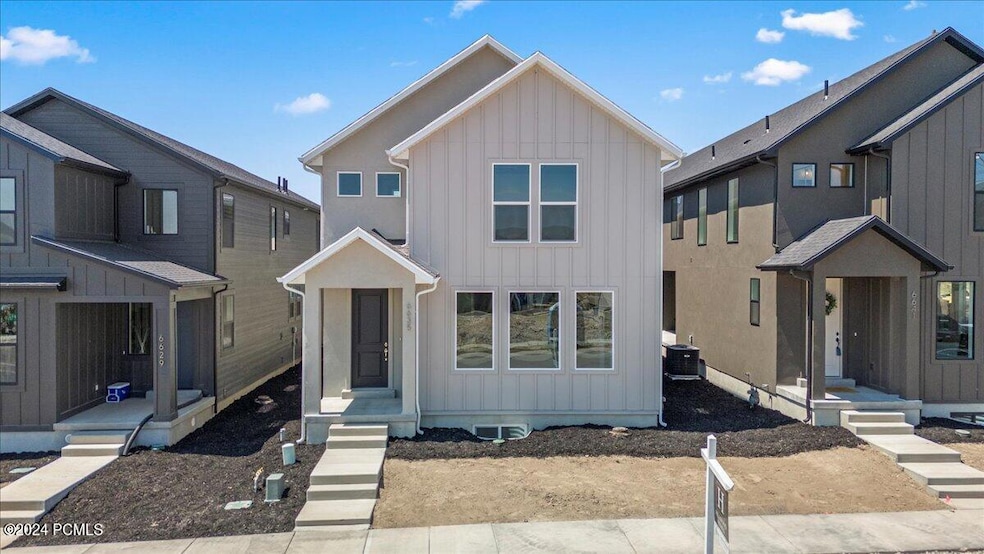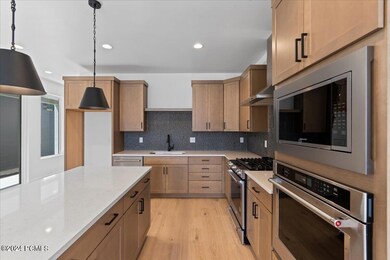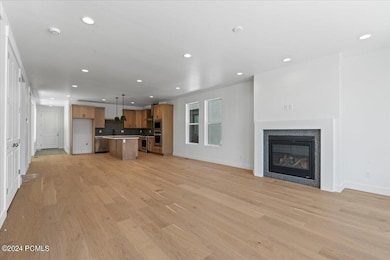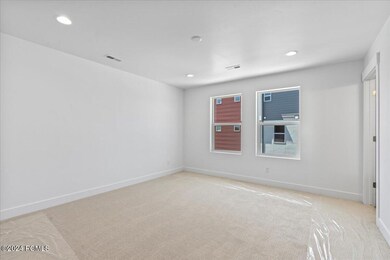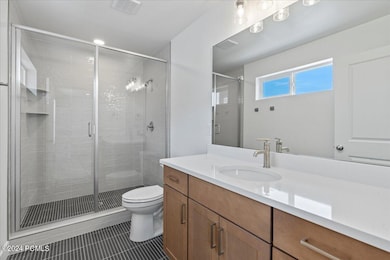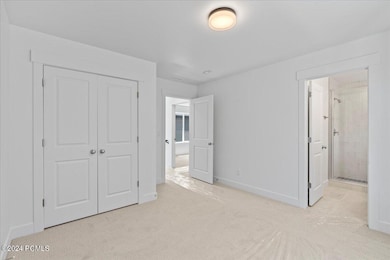
6635 Purple Poppy Ln Park City, UT 84098
Silver Creek NeighborhoodHighlights
- Under Construction
- Open Floorplan
- Deck
- South Summit High School Rated 9+
- Mountain View
- Wood Flooring
About This Home
As of December 2024Welcome to Park City's newest master planned community, Silver Creek Village. Located just minutes away from shopping, entertainment and dining. Also, just a short drive to the Canyons and Deer Valley Ski Resorts. This community is approximately 40 min drive to downtown Salt Lake City and the Salt Lake Int'l Airport. This spacious custom plan (brought to you by Hillwood Homes) boasts 6 bedrooms, 6.5 bathrooms and is just under 4,000 square feet. Offered with high-end finishes, including quartz counter tops, soft close cabinets, SS appliances, 9'ceilings and many more great options. *NIGHTLY RENTAL APPROVED!
Home Details
Home Type
- Single Family
Est. Annual Taxes
- $812
Year Built
- Built in 2024 | Under Construction
Lot Details
- 3,920 Sq Ft Lot
- Landscaped
- Level Lot
- Partial Sprinkler System
HOA Fees
- $141 Monthly HOA Fees
Parking
- 2 Car Attached Garage
- Garage Door Opener
- Off-Street Parking
Home Design
- Slab Foundation
- Wood Frame Construction
- Shingle Roof
- Metal Roof
- HardiePlank Siding
- Stone Siding
- Stucco
- Stone
Interior Spaces
- 3,963 Sq Ft Home
- Multi-Level Property
- Open Floorplan
- Self Contained Fireplace Unit Or Insert
- Gas Fireplace
- Great Room
- Family Room
- Dining Room
- Loft
- Storage
- Mountain Views
- Fire and Smoke Detector
Kitchen
- Eat-In Kitchen
- Breakfast Bar
- Gas Range
- Microwave
- ENERGY STAR Qualified Dishwasher
- Kitchen Island
- Granite Countertops
- Disposal
Flooring
- Wood
- Carpet
- Tile
Bedrooms and Bathrooms
- 6 Bedrooms
- Walk-In Closet
- Double Vanity
Laundry
- Laundry Room
- Washer and Electric Dryer Hookup
Outdoor Features
- Balcony
- Deck
- Patio
- Outdoor Storage
- Porch
Utilities
- Forced Air Heating and Cooling System
- Heating System Uses Natural Gas
- High-Efficiency Furnace
- Natural Gas Connected
- Electric Water Heater
- High Speed Internet
- Phone Available
- Cable TV Available
Listing and Financial Details
- Assessor Parcel Number Scvc-8-P1-47
Community Details
Overview
- Association fees include snow removal
- Association Phone (385) 338-5631
- Visit Association Website
- Silver Creek Village Subdivision
- Property is near a preserve or public land
Recreation
- Trails
Map
Home Values in the Area
Average Home Value in this Area
Property History
| Date | Event | Price | Change | Sq Ft Price |
|---|---|---|---|---|
| 12/18/2024 12/18/24 | Sold | -- | -- | -- |
| 11/16/2024 11/16/24 | Pending | -- | -- | -- |
| 10/17/2024 10/17/24 | Price Changed | $1,250,000 | -5.7% | $315 / Sq Ft |
| 08/21/2024 08/21/24 | Price Changed | $1,325,000 | -3.6% | $334 / Sq Ft |
| 02/13/2024 02/13/24 | For Sale | $1,375,000 | -- | $347 / Sq Ft |
Tax History
| Year | Tax Paid | Tax Assessment Tax Assessment Total Assessment is a certain percentage of the fair market value that is determined by local assessors to be the total taxable value of land and additions on the property. | Land | Improvement |
|---|---|---|---|---|
| 2023 | $812 | $140,000 | $140,000 | $0 |
| 2022 | $934 | $140,000 | $140,000 | $0 |
| 2021 | $0 | $0 | $0 | $0 |
Mortgage History
| Date | Status | Loan Amount | Loan Type |
|---|---|---|---|
| Open | $892,500 | New Conventional | |
| Open | $1,337,040 | New Conventional | |
| Closed | $2,050,000 | Construction | |
| Open | $8,626,615 | New Conventional |
Deed History
| Date | Type | Sale Price | Title Company |
|---|---|---|---|
| Special Warranty Deed | -- | Cottonwood Title |
Similar Homes in Park City, UT
Source: Park City Board of REALTORS®
MLS Number: 12400501
APN: SCVC-8-P1-47
- 6647 Purple Poppy Ln
- 1151 Gambel Oak Way
- 1151 Gambel Oak Way Unit 54
- 6658 Purple Poppy Ln
- 1152 Gambel Oak Way
- 6698 Purple Poppy Ln Unit 11
- 6785 N Silver Creek Dr
- 6495 Serviceberry Dr Unit B203
- 6495 Serviceberry Dr Unit B205
- 6495 Serviceberry Dr Unit B205
- 6523 Serviceberry Dr Unit A301
- 1275 Village Green Trail
- 1376 Village Green Trail
- 6850 Mountain Maple Dr Unit 14
- 6850 Mountain Maple Dr
- 7181 Woods Rose Dr
- 7147 Woods Rose Dr
- 7239 Woods Rose Dr
- 6940 Elk Wallow Dr Unit 111
- 6960 Elk Wallow Dr Unit 6
