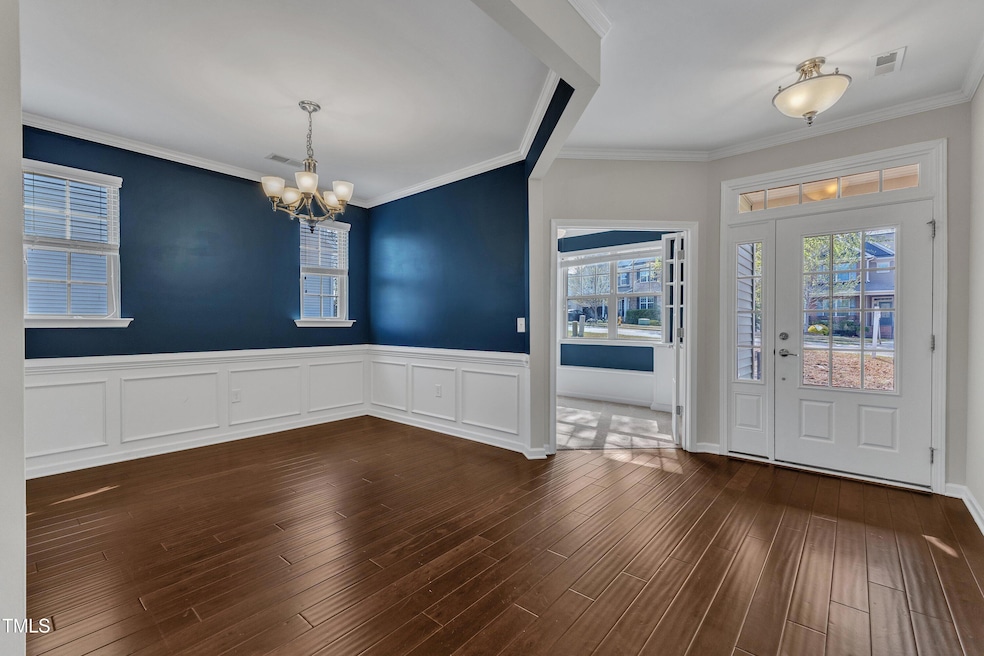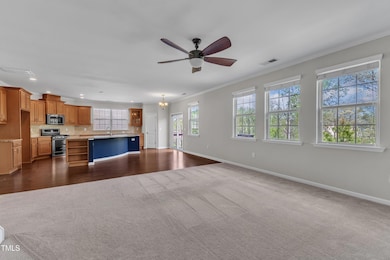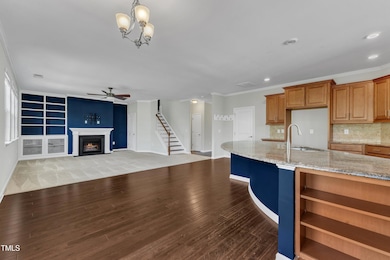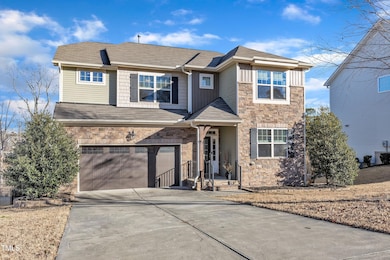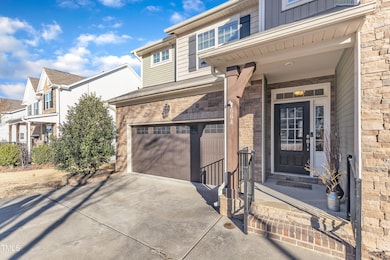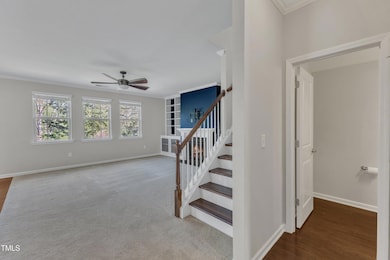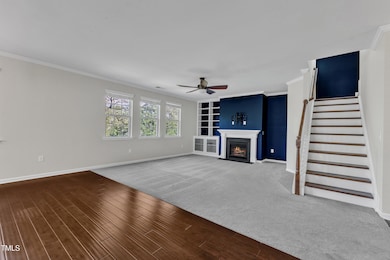
664 Long Melford Dr Rolesville, NC 27571
Estimated payment $4,025/month
Highlights
- Home Theater
- View of Trees or Woods
- Craftsman Architecture
- In Ground Pool
- ENERGY STAR Certified Homes
- Clubhouse
About This Home
FRESH PAINT! DEEP CLEAN! AN IMMACULATE BLANK CANVAS FOR YOU TO MAKE YOUR OWN.
Come take a second look at 664 Long Melford Drive in the Cedar Lakes neighborhood in Rolesville. This spacious home offers more than 4,000 square feet over three levels of luxury living, 5 bedrooms and 3.5 bathrooms, a fully finished walk-out basement, a resurfaced elevated deck, dedicated office with French doors and a kitchen with the largest island you've ever seen. This is the Open Concept mega-sized.
Four of the bedrooms are on the 2nd floor, along with the oversized loft and laundry room. The basement, meanwhile, houses the 5th bedroom and 3rd full bath -- privacy for guests or live-in relatives or a nanny. There is so much entertainment space in the basement. You can bring your movie screen, surround sound system, pool table and air hockey game and STILL have room for toys or exercise equipment.
The wooded buffer behind the home connects you with nature and future greenway trails. The location provides easy access to parks, schools, grocery stores and restaurants. The neighborhood offers sidewalks, a playground and swimming pool.
You have to see the home to appreciate just how spacious and updated it is. Even the garage -- with its epoxied floor and painted walls -- is impressive.
Home Details
Home Type
- Single Family
Est. Annual Taxes
- $5,433
Year Built
- Built in 2015
Lot Details
- 0.4 Acre Lot
- West Facing Home
- Landscaped
- Lot Has A Rolling Slope
- Few Trees
- Back Yard Fenced and Front Yard
HOA Fees
- $90 Monthly HOA Fees
Parking
- 2 Car Attached Garage
- Front Facing Garage
- Garage Door Opener
- Private Driveway
- 2 Open Parking Spaces
Property Views
- Woods
- Neighborhood
Home Design
- Craftsman Architecture
- Brick or Stone Mason
- Permanent Foundation
- Shingle Roof
- Vinyl Siding
- Low Volatile Organic Compounds (VOC) Products or Finishes
- Radon Mitigation System
- Stone
Interior Spaces
- 2-Story Property
- Wired For Sound
- Wired For Data
- Built-In Features
- Bookcases
- Crown Molding
- Tray Ceiling
- Smooth Ceilings
- Ceiling Fan
- Recessed Lighting
- Chandelier
- Gas Log Fireplace
- ENERGY STAR Qualified Windows
- Blinds
- Window Screens
- Entrance Foyer
- Living Room with Fireplace
- Breakfast Room
- Dining Room
- Home Theater
- Home Office
- Loft
- Storage
- Washer and Dryer
Kitchen
- Eat-In Kitchen
- Gas Range
- Microwave
- Dishwasher
- Kitchen Island
- Granite Countertops
- Disposal
Flooring
- Engineered Wood
- Carpet
- Tile
Bedrooms and Bathrooms
- 5 Bedrooms
- Walk-In Closet
- Double Vanity
- Separate Shower in Primary Bathroom
- Bathtub with Shower
- Walk-in Shower
Attic
- Pull Down Stairs to Attic
- Attic or Crawl Hatchway Insulated
Finished Basement
- Heated Basement
- Walk-Out Basement
- Basement Fills Entire Space Under The House
- Interior and Exterior Basement Entry
- Stubbed For A Bathroom
- Basement Storage
- Natural lighting in basement
Home Security
- Smart Thermostat
- Carbon Monoxide Detectors
- Fire and Smoke Detector
Eco-Friendly Details
- ENERGY STAR Qualified Appliances
- Energy-Efficient Construction
- Energy-Efficient HVAC
- Energy-Efficient Insulation
- ENERGY STAR Certified Homes
- Energy-Efficient Thermostat
- No or Low VOC Paint or Finish
Outdoor Features
- In Ground Pool
- Deck
- Porch
Schools
- Rolesville Elementary And Middle School
- Rolesville High School
Utilities
- Ductless Heating Or Cooling System
- ENERGY STAR Qualified Air Conditioning
- Forced Air Zoned Heating and Cooling System
- Heat Pump System
- Underground Utilities
- Natural Gas Connected
- Gas Water Heater
- High Speed Internet
- Cable TV Available
Additional Features
- Suburban Location
- Grass Field
Listing and Financial Details
- Assessor Parcel Number 1758961889
Community Details
Overview
- Association fees include storm water maintenance
- Cedar Lakes HOA / Associa Management Association, Phone Number (919) 787-9000
- Built by Lennar
- Cedar Lakes Subdivision
- Pond Year Round
- Greenbelt
Recreation
- Community Playground
- Community Pool
- Park
- Trails
Additional Features
- Clubhouse
- Resident Manager or Management On Site
Map
Home Values in the Area
Average Home Value in this Area
Tax History
| Year | Tax Paid | Tax Assessment Tax Assessment Total Assessment is a certain percentage of the fair market value that is determined by local assessors to be the total taxable value of land and additions on the property. | Land | Improvement |
|---|---|---|---|---|
| 2024 | $5,734 | $592,687 | $80,000 | $512,687 |
| 2023 | $3,914 | $348,617 | $50,000 | $298,617 |
| 2022 | $3,783 | $348,617 | $50,000 | $298,617 |
| 2021 | $3,979 | $348,617 | $50,000 | $298,617 |
| 2020 | $3,715 | $348,617 | $50,000 | $298,617 |
| 2019 | $3,824 | $316,832 | $60,000 | $256,832 |
| 2018 | $3,614 | $316,832 | $60,000 | $256,832 |
| 2017 | $3,489 | $316,832 | $60,000 | $256,832 |
| 2016 | $3,443 | $316,832 | $60,000 | $256,832 |
| 2015 | $633 | $60,000 | $60,000 | $0 |
Property History
| Date | Event | Price | Change | Sq Ft Price |
|---|---|---|---|---|
| 04/14/2025 04/14/25 | Price Changed | $625,000 | -1.6% | $153 / Sq Ft |
| 02/05/2025 02/05/25 | Price Changed | $635,000 | -2.3% | $155 / Sq Ft |
| 01/29/2025 01/29/25 | Price Changed | $650,000 | -0.8% | $159 / Sq Ft |
| 01/10/2025 01/10/25 | For Sale | $655,000 | -- | $160 / Sq Ft |
Deed History
| Date | Type | Sale Price | Title Company |
|---|---|---|---|
| Quit Claim Deed | -- | Havel Aida Doss | |
| Special Warranty Deed | $340,000 | None Available |
Mortgage History
| Date | Status | Loan Amount | Loan Type |
|---|---|---|---|
| Open | $50,000 | Balloon | |
| Previous Owner | $392,000 | New Conventional | |
| Previous Owner | $305,100 | New Conventional | |
| Previous Owner | $50,025 | Future Advance Clause Open End Mortgage | |
| Previous Owner | $306,000 | New Conventional |
Similar Homes in the area
Source: Doorify MLS
MLS Number: 10070121
APN: 1758.12-96-1889-000
- 631 Virginia Water Dr
- 505 Redford Place Dr
- 515 Littleport Dr
- 408 Froyle Ct
- 401 Molina Ct
- 503 Fish Pond Ct
- 402 Green Turret Dr
- 1156 Solace Way
- 1152 Solace Way
- 1148 Solace Way
- 1165 Solace Way
- 1161 Solace Way
- 1157 Solace Way
- 1153 Solace Way
- 205 Virginia Water Dr
- 1145 Solace Way
- 8182 Louisburg Rd
- 1137 Solace Way
- 1124 Solace Way
- 253 Marvel Dr Unit 134
