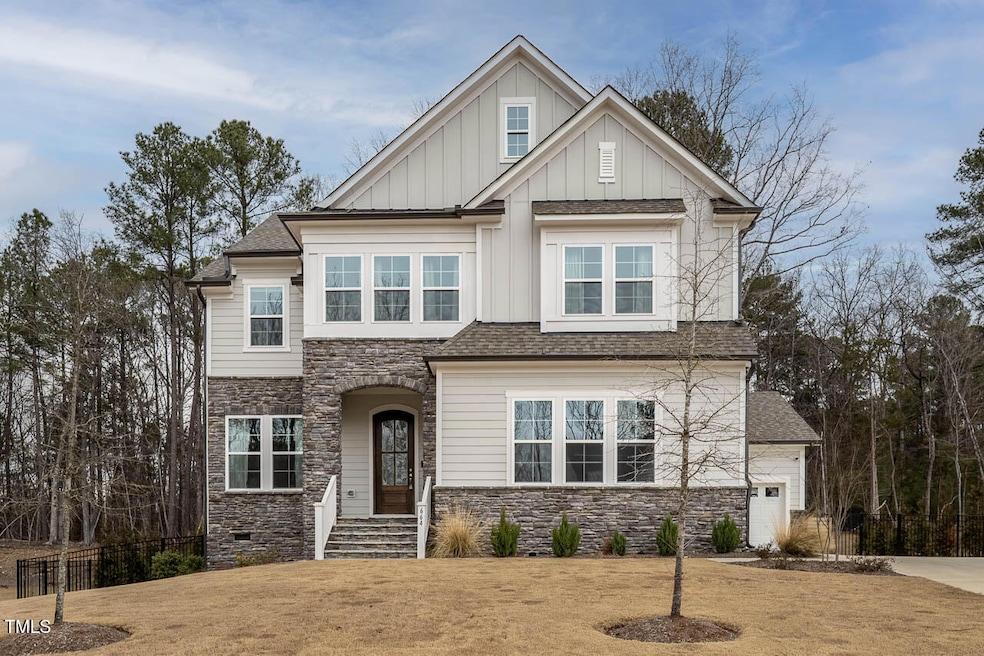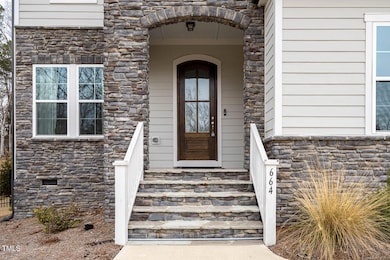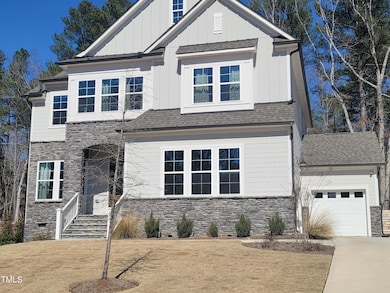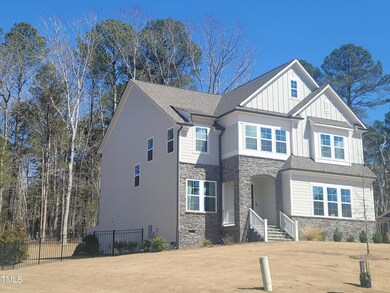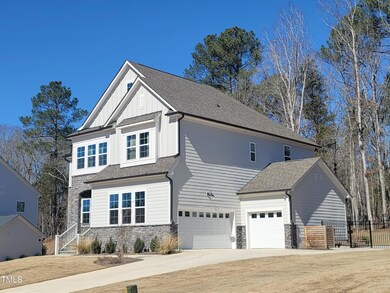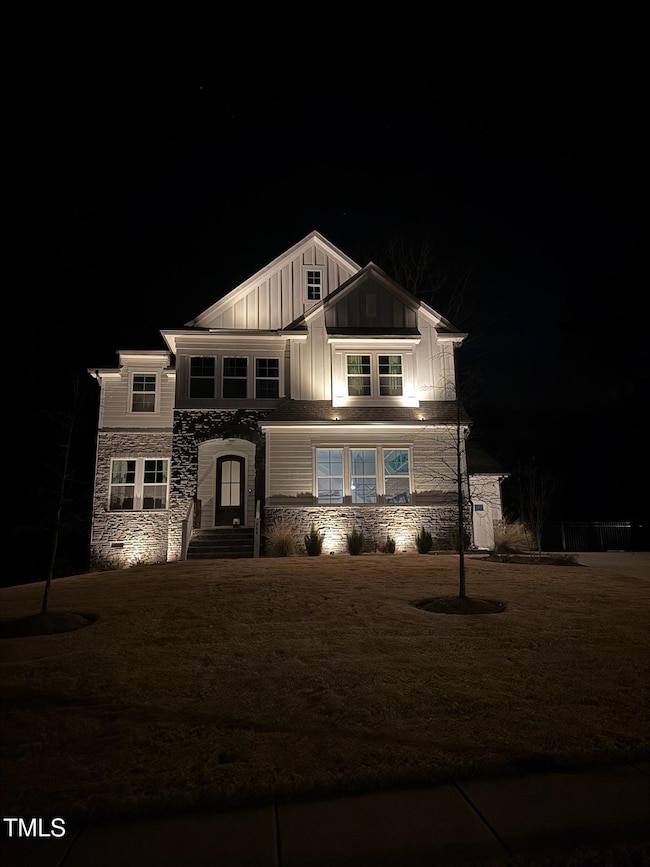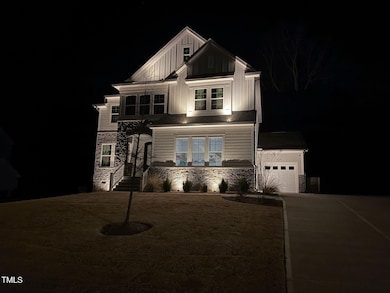
664 the Parks Dr Pittsboro, NC 27312
Estimated payment $5,030/month
Highlights
- Gated Community
- Deck
- Transitional Architecture
- Open Floorplan
- Partially Wooded Lot
- Main Floor Bedroom
About This Home
READY to MOVE INTO! Absolutely Gorgeous and much BETTER THAN NEW home - shows just like a model home! Almost new home (3 yrs old) w/so many upgrades! Every feature & detail you are searching for - very desirable gated community! Fenced in yard with wrap around patio, fire pit, landscape lighting & backs up to 60 acre wooded space. Imagine watching the sun set & star gazing in your own backyard paradise! And the BEST PART- it comes ALMOST completely FURNISHED if desired! 3rd car garage has extensive gym equipment that conveys! Great for 2nd home or awesome investment property! The home has a partial stone front to welcome you! Spacious 0.38 acres. GUEST Bed DOWN w/full bath. Study or dining, kitchen w/large island open to family room for entertaining. Screened porch/expanded deck. 2nd floor has AMAZING MUST SEE primary suite w/freestanding tub, (2) large walk in closets. 3 additional bedrooms & spacious loft space for relaxation, play space or hobby area. Lovely window treatments to convey. Home built and designed by Builder of the Year - Ashton Woods! Outdoor spaces to enjoy in this neighborhood includes a well planned playground space, a peaceful arboretum, sidewalks for walking and minutes from Jordan Lake. Just minutes to RTP, an international airport, Apex, Chapel Hill, Liberty, Sanford, Pinehurst & Cary! Nearby Mosaic is the gateway to Chatham Park with entertainment, a flagship hotel, office space, amenities such as shopping, restaurants, medical, parks, YMCA and much more to come! Do not miss this beautifully designed home!
Home Details
Home Type
- Single Family
Est. Annual Taxes
- $3,646
Year Built
- Built in 2022
Lot Details
- 0.39 Acre Lot
- Perimeter Fence
- Partially Wooded Lot
- Landscaped with Trees
- Back Yard Fenced and Front Yard
HOA Fees
- $130 Monthly HOA Fees
Parking
- 3 Car Attached Garage
- Inside Entrance
- Front Facing Garage
- Side Facing Garage
- Garage Door Opener
- Private Driveway
- 1 Open Parking Space
Home Design
- Transitional Architecture
- Brick or Stone Mason
- Raised Foundation
- Frame Construction
- Shingle Roof
- HardiePlank Type
- Stone
Interior Spaces
- 3,321 Sq Ft Home
- 2-Story Property
- Open Floorplan
- Built-In Features
- Smooth Ceilings
- High Ceiling
- Ceiling Fan
- Recessed Lighting
- Screen For Fireplace
- Gas Fireplace
- Window Treatments
- Entrance Foyer
- Family Room with Fireplace
- Dining Room
- Loft
- Screened Porch
Kitchen
- Built-In Oven
- Gas Cooktop
- Range Hood
- Microwave
- Plumbed For Ice Maker
- Dishwasher
- Stainless Steel Appliances
- Kitchen Island
- Quartz Countertops
- Disposal
Flooring
- Carpet
- Tile
- Luxury Vinyl Tile
Bedrooms and Bathrooms
- 5 Bedrooms
- Main Floor Bedroom
- Dual Closets
- Walk-In Closet
- 4 Full Bathrooms
- Double Vanity
- Private Water Closet
- Soaking Tub
- Bathtub with Shower
- Shower Only
- Walk-in Shower
Laundry
- Laundry Room
- Laundry on upper level
- Washer and Dryer
- Sink Near Laundry
Attic
- Attic Floors
- Pull Down Stairs to Attic
- Unfinished Attic
Outdoor Features
- Deck
- Fire Pit
- Exterior Lighting
- Rain Gutters
Schools
- Pittsboro Elementary School
- Horton Middle School
- Northwood High School
Utilities
- Dehumidifier
- Forced Air Heating and Cooling System
- Heating System Uses Natural Gas
- Vented Exhaust Fan
- Natural Gas Connected
- Tankless Water Heater
- Gas Water Heater
- Community Sewer or Septic
- High Speed Internet
Listing and Financial Details
- Assessor Parcel Number 0084596
Community Details
Overview
- Association fees include insurance, ground maintenance, road maintenance, storm water maintenance
- Elite Management Association, Phone Number (919) 233-7660
- Built by Ashton Woods Homes
- The Parks At Meadowview Subdivision
Amenities
- Picnic Area
Recreation
- Community Playground
- Park
Security
- Resident Manager or Management On Site
- Gated Community
Map
Home Values in the Area
Average Home Value in this Area
Tax History
| Year | Tax Paid | Tax Assessment Tax Assessment Total Assessment is a certain percentage of the fair market value that is determined by local assessors to be the total taxable value of land and additions on the property. | Land | Improvement |
|---|---|---|---|---|
| 2024 | $3,646 | $404,548 | $40,252 | $364,296 |
| 2023 | $3,646 | $68,972 | $36,226 | $32,746 |
| 2022 | $287 | $36,226 | $36,226 | $0 |
| 2021 | $287 | $36,226 | $36,226 | $0 |
| 2020 | $535 | $67,500 | $67,500 | $0 |
| 2019 | $535 | $67,500 | $67,500 | $0 |
| 2018 | $507 | $67,500 | $67,500 | $0 |
| 2017 | $507 | $67,500 | $67,500 | $0 |
| 2016 | $1,022 | $135,187 | $135,187 | $0 |
| 2015 | $1,006 | $135,187 | $135,187 | $0 |
| 2014 | $499 | $67,593 | $67,593 | $0 |
| 2013 | -- | $67,593 | $67,593 | $0 |
Property History
| Date | Event | Price | Change | Sq Ft Price |
|---|---|---|---|---|
| 03/13/2025 03/13/25 | For Sale | $825,000 | -- | $248 / Sq Ft |
Deed History
| Date | Type | Sale Price | Title Company |
|---|---|---|---|
| Special Warranty Deed | $620,000 | -- |
Mortgage History
| Date | Status | Loan Amount | Loan Type |
|---|---|---|---|
| Open | $495,992 | New Conventional |
Similar Homes in Pittsboro, NC
Source: Doorify MLS
MLS Number: 10081830
APN: 84596
- 696 the Parks Dr
- 664 the Parks Dr
- 956 the Parks Dr
- 485 Chapel Ridge Dr
- 829 Chapel Ridge Dr
- 791 Chapel Ridge Dr
- 11 Swallow Tail
- 9 High Ridge Ln
- 490 Chapel Ridge Dr
- 370 Chapel Ridge Dr
- 100 High Ridge Ln
- 33 Blackhorn Ct
- 25 Blackhorn Ct
- 7 Blackhorn Ct
- 13 Blackhorn Ct
- 249 High Ridge Ln
- 65 High Ridge Ln
- 143 High Ridge Ln
- 277 High Ridge Ln
- 95 Old Hickory
