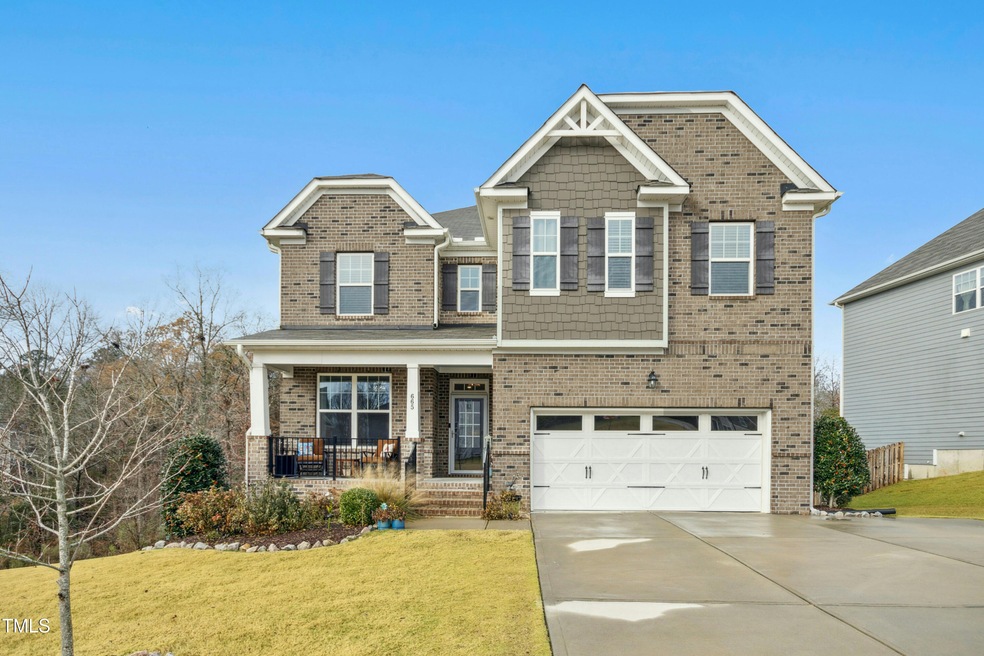
665 Virginia Water Dr Rolesville, NC 27571
Cedar Lakes NeighborhoodHighlights
- Finished Room Over Garage
- Open Floorplan
- Clubhouse
- View of Trees or Woods
- ENERGY STAR Certified Homes
- Fireplace in Primary Bedroom
About This Home
As of February 2025This stunning 5-bedroom, 3.5-bath home is ideally located in the heart of Rolesville, offering easy access to Raleigh and Wake Forest. As you enter, you'll be greeted by a grand foyer with wood floors that flow throughout the main level. The spacious floor plan features a formal office, family room, dining room, half bath, and a kitchen that will impress any home cook. With granite countertops, stainless steel appliances, a large island, bar stool peninsula, and pantry, it's perfect for both everyday meals and entertaining. The living room leads to a large screened-in porch, ideal for relaxing.
Upstairs, French doors welcome you into a luxurious primary suite, complete with trey ceilings, a cozy sitting area with its own gas fireplace, and a private screened-in porch. The ensuite bathroom is a spa-like retreat, featuring dual sinks, a soaking tub, a separate shower, and a spacious walk-in closet. The upper level also includes three additional bedrooms, a full bath, and a generously sized laundry room, completing this thoughtfully designed space.
The walk-out basement features a spacious recreation area with a wet bar, full bath, an additional bedroom space, and plenty of unfinished storage. Step outside to the covered patio and fenced-in backyard, which backs up to a peaceful wooded ravine. This home combines comfort, style, and functionality, making it one you won't want to miss!
Home Details
Home Type
- Single Family
Est. Annual Taxes
- $5,639
Year Built
- Built in 2019
Lot Details
- 0.28 Acre Lot
- West Facing Home
- Gated Home
- Vinyl Fence
- Wood Fence
- Landscaped
- Back Yard Fenced
HOA Fees
- $90 Monthly HOA Fees
Parking
- 2 Car Attached Garage
- Finished Room Over Garage
- Private Driveway
- 3 Open Parking Spaces
Home Design
- Transitional Architecture
- Traditional Architecture
- Brick Exterior Construction
- Shingle Roof
- Radon Mitigation System
Interior Spaces
- 3-Story Property
- Open Floorplan
- Wet Bar
- Crown Molding
- Tray Ceiling
- Smooth Ceilings
- Ceiling Fan
- Recessed Lighting
- Gas Fireplace
- Entrance Foyer
- Family Room with Fireplace
- 2 Fireplaces
- Dining Room
- Home Office
- Recreation Room
- Screened Porch
- Storage
- Views of Woods
- Pull Down Stairs to Attic
Kitchen
- Built-In Oven
- Gas Cooktop
- Microwave
- Dishwasher
- Stainless Steel Appliances
- Kitchen Island
Flooring
- Wood
- Carpet
- Tile
Bedrooms and Bathrooms
- 5 Bedrooms
- Fireplace in Primary Bedroom
- Walk-In Closet
- Separate Shower in Primary Bathroom
- Bathtub with Shower
- Walk-in Shower
Laundry
- Laundry Room
- Laundry on upper level
Finished Basement
- Walk-Out Basement
- Basement Fills Entire Space Under The House
- Basement Storage
Eco-Friendly Details
- Energy-Efficient Construction
- ENERGY STAR Certified Homes
Outdoor Features
- Deck
- Patio
Location
- Suburban Location
Schools
- Rolesville Elementary And Middle School
- Rolesville High School
Utilities
- Zoned Heating and Cooling
- Natural Gas Connected
- Gas Water Heater
- High Speed Internet
- Cable TV Available
Listing and Financial Details
- Assessor Parcel Number 0445433
Community Details
Overview
- Association fees include unknown
- Hrw Association, Phone Number (919) 787-9000
- Cedar Lakes Subdivision
- Pond Year Round
Amenities
- Clubhouse
Recreation
- Community Playground
- Community Pool
Map
Home Values in the Area
Average Home Value in this Area
Property History
| Date | Event | Price | Change | Sq Ft Price |
|---|---|---|---|---|
| 02/05/2025 02/05/25 | Sold | $665,000 | -1.5% | $154 / Sq Ft |
| 01/10/2025 01/10/25 | Pending | -- | -- | -- |
| 12/12/2024 12/12/24 | For Sale | $675,000 | -- | $157 / Sq Ft |
Tax History
| Year | Tax Paid | Tax Assessment Tax Assessment Total Assessment is a certain percentage of the fair market value that is determined by local assessors to be the total taxable value of land and additions on the property. | Land | Improvement |
|---|---|---|---|---|
| 2024 | $5,939 | $615,102 | $80,000 | $535,102 |
| 2023 | $4,651 | $414,627 | $50,000 | $364,627 |
| 2022 | $4,496 | $414,627 | $50,000 | $364,627 |
| 2021 | $4,148 | $389,396 | $50,000 | $339,396 |
| 2020 | $4,148 | $389,396 | $50,000 | $339,396 |
| 2019 | $970 | $58,800 | $48,000 | $10,800 |
| 2018 | $185 | $48,000 | $48,000 | $0 |
Mortgage History
| Date | Status | Loan Amount | Loan Type |
|---|---|---|---|
| Open | $405,000 | New Conventional | |
| Previous Owner | $100,000 | New Conventional | |
| Previous Owner | $50,000 | New Conventional | |
| Previous Owner | $414,000 | New Conventional | |
| Previous Owner | $380,000 | New Conventional |
Deed History
| Date | Type | Sale Price | Title Company |
|---|---|---|---|
| Warranty Deed | $665,000 | Magnolia Title | |
| Special Warranty Deed | $400,000 | None Available |
Similar Homes in the area
Source: Doorify MLS
MLS Number: 10067013
APN: 1758.12-96-6649-000
- 664 Long Melford Dr
- 631 Virginia Water Dr
- 505 Redford Place Dr
- 408 Froyle Ct
- 401 Molina Ct
- 515 Littleport Dr
- 1156 Solace Way
- 1152 Solace Way
- 1148 Solace Way
- 1165 Solace Way
- 1161 Solace Way
- 1157 Solace Way
- 1153 Solace Way
- 1145 Solace Way
- 1137 Solace Way
- 503 Fish Pond Ct
- 1124 Solace Way
- 253 Marvel Dr Unit 134
- 265 Marvel Dr Unit 137
- 2876 Quarry Rd Unit 164






