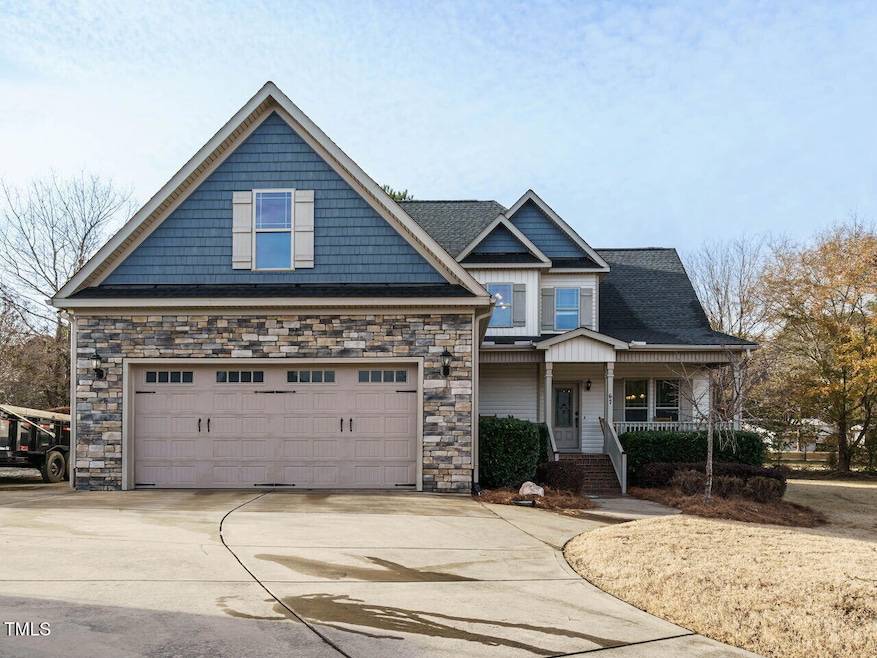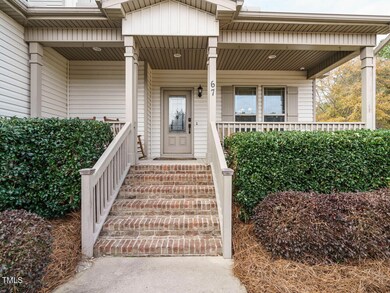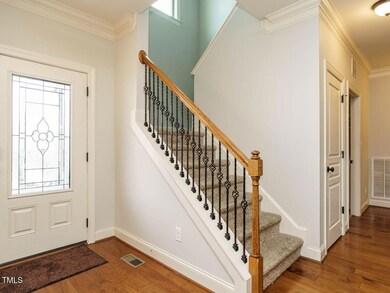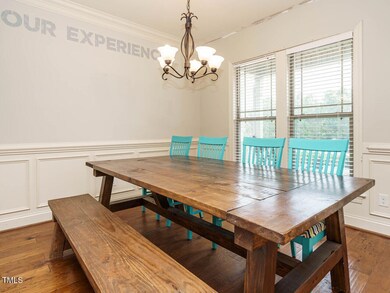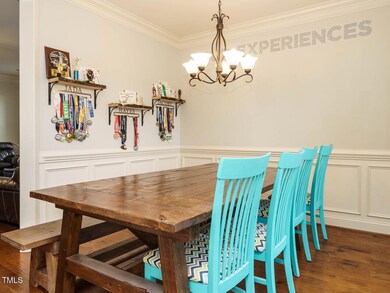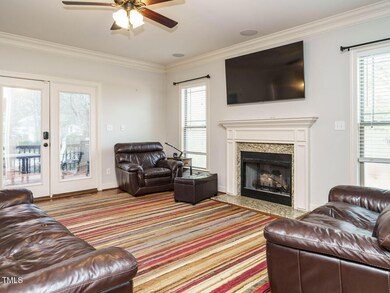
67 Meherrin Ct Archer Lodge, NC 27527
East Clayton NeighborhoodHighlights
- 0.81 Acre Lot
- Deck
- Wood Flooring
- Powhatan Elementary School Rated A-
- Transitional Architecture
- High Ceiling
About This Home
As of March 2025This stunning 4-bedroom, 2.5 bath home offers a perfect blend of comfort and style. Featuring a beautiful stone front, this 1.5 story residence boasts an inviting curb appeal that will make you feel right at home. 4 spacious bedrooms, perfect for family living or guests accommodations. Kitchen features granite countertops, tile backsplash, breakfast nook, eat at bar and formal dining room. A dedicated Doggy den for your furry friends to relax and play. A spacious workshop for all your projects and hobbies. Including office space and bathroom. Deck and lovely stamped concrete patio for entertaining or enjoying quite evening. Don't miss out on this exceptional home that caters to both your family and pets! Schedule a private showing today!! FLOOR PLAN included in VIRTUAL TOUR #2
Home Details
Home Type
- Single Family
Est. Annual Taxes
- $2,919
Year Built
- Built in 2015
Lot Details
- 0.81 Acre Lot
- Landscaped
Parking
- 2 Car Attached Garage
- Inside Entrance
- Front Facing Garage
- Garage Door Opener
- Private Driveway
- 2 Open Parking Spaces
Home Design
- Transitional Architecture
- Brick or Stone Mason
- Brick Foundation
- Frame Construction
- Shingle Roof
- Shake Siding
- Vinyl Siding
- Stone
Interior Spaces
- 2,544 Sq Ft Home
- 1-Story Property
- Crown Molding
- Tray Ceiling
- High Ceiling
- Ceiling Fan
- Gas Log Fireplace
- Propane Fireplace
- Entrance Foyer
- Family Room with Fireplace
- Great Room with Fireplace
- Basement
- Crawl Space
- Scuttle Attic Hole
- Laundry Room
Kitchen
- Electric Range
- Microwave
- Dishwasher
Flooring
- Wood
- Carpet
- Tile
Bedrooms and Bathrooms
- 4 Bedrooms
- Walk-In Closet
- Bathtub with Shower
- Walk-in Shower
Outdoor Features
- Deck
- Patio
- Separate Outdoor Workshop
- Rain Gutters
- Front Porch
Schools
- Powhatan Elementary School
- Riverwood Middle School
- Clayton High School
Utilities
- Central Air
- Heat Pump System
- Tankless Water Heater
- Septic Tank
Community Details
- No Home Owners Association
- Powhatan Village Subdivision
Listing and Financial Details
- Assessor Parcel Number 05E99031A
Map
Home Values in the Area
Average Home Value in this Area
Property History
| Date | Event | Price | Change | Sq Ft Price |
|---|---|---|---|---|
| 03/20/2025 03/20/25 | Sold | $450,000 | -9.1% | $177 / Sq Ft |
| 02/21/2025 02/21/25 | Pending | -- | -- | -- |
| 12/17/2024 12/17/24 | For Sale | $495,000 | -- | $195 / Sq Ft |
Tax History
| Year | Tax Paid | Tax Assessment Tax Assessment Total Assessment is a certain percentage of the fair market value that is determined by local assessors to be the total taxable value of land and additions on the property. | Land | Improvement |
|---|---|---|---|---|
| 2024 | $2,657 | $328,000 | $40,000 | $288,000 |
| 2023 | $2,526 | $328,000 | $40,000 | $288,000 |
| 2022 | $2,591 | $328,000 | $40,000 | $288,000 |
| 2021 | $2,591 | $328,000 | $40,000 | $288,000 |
| 2020 | $2,690 | $328,000 | $40,000 | $288,000 |
| 2019 | $2,690 | $328,000 | $40,000 | $288,000 |
| 2018 | $2,445 | $291,130 | $40,000 | $251,130 |
| 2017 | $2,023 | $240,860 | $40,000 | $200,860 |
| 2016 | $1,990 | $236,860 | $40,000 | $196,860 |
| 2015 | -- | $40,000 | $40,000 | $0 |
Mortgage History
| Date | Status | Loan Amount | Loan Type |
|---|---|---|---|
| Open | $450,000 | VA | |
| Previous Owner | $224,800 | New Conventional | |
| Previous Owner | $204,500 | Credit Line Revolving |
Deed History
| Date | Type | Sale Price | Title Company |
|---|---|---|---|
| Warranty Deed | $450,000 | None Listed On Document | |
| Warranty Deed | $238,000 | None Available | |
| Warranty Deed | $38,000 | None Available | |
| Warranty Deed | $126,000 | None Available |
Similar Homes in the area
Source: Doorify MLS
MLS Number: 10067591
APN: 05E99031A
- 18 Hewitt Woods Dr
- 151 National Dr
- 38 Hewitt Woods Dr
- 204 Colonial Dr
- 3226 Powhatan Rd
- 114 Wiltshire Dr
- 117 Torrey Pines Dr
- 304 Parkridge Dr
- 204 Lopez Ln
- 128 Glacier Point
- 821 Glen Laurel Rd
- 105 Hein Dr
- 307 Sugarberry Ln
- 35 Dr
- 494 Mulberry Banks Dr
- 372 Lynshire Ave
- 212 Hein Dr
- 95 Little Leaf Ln
- 156 Bent Willow Dr
- 309 Neuse Ridge Dr
