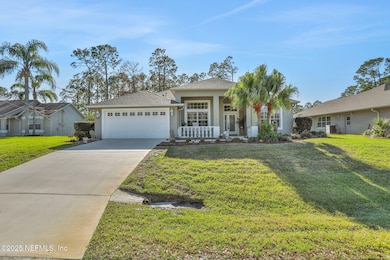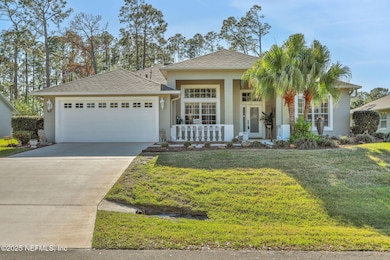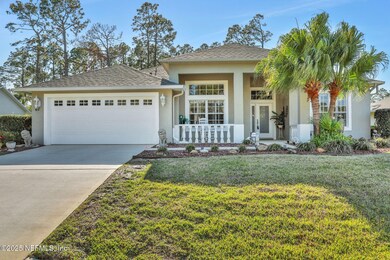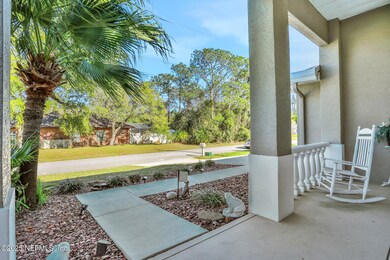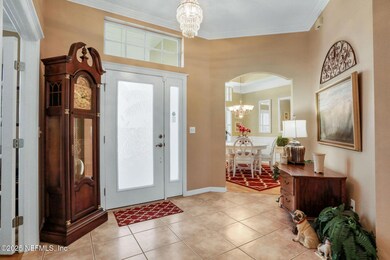
67 Waters Dr Palm Coast, FL 32164
Estimated payment $2,410/month
Highlights
- Home fronts a pond
- Traditional Architecture
- No HOA
- Pond View
- Wood Flooring
- Front Porch
About This Home
Welcome to this beautifully maintained home at 67 Waters Drive, offering a perfect blend of comfort and style with serene pond views. Nestled in a desirable Palm Coast neighborhood, this home features an open-concept design, high-end finishes, and a versatile enclosed rear porch with heating and cooling—perfect for year-round enjoyment. Step inside to a bright and airy living space with soaring ceilings, large windows, and elegant finishes throughout. The modern kitchen is a chef's dream, boasting stainless steel appliances, quartz countertops, custom cabinetry, and a spacious island for entertaining. The primary suite is a private retreat with peaceful pond views, a spa-like ensuite bath featuring dual vanities, a soaking tub, a walk-in shower, and a generous closet. Additional bedrooms offer ample space for family and guests, while a flexible bonus room can be used as an office, media room, or home gym. The enclosed rear porch provides an ideal space for relaxation or entertaining, with climate control for year-round comfort. Enjoy the tranquility of your backyard with lovely pond views and lush landscaping. Conveniently located near top-rated schools, beaches, golf courses, shopping, and dining, this home offers the best of Palm Coast living. Please note that the total square footage of 1,962 includes the original 1,715 sq ft of living space plus an additional 247 sq ft from the enclosed, finished patio, which is heated and cooled with an integrated AC system.Don't miss this incredible opportunity schedule your private tour today!
Open House Schedule
-
Sunday, April 27, 202512:00 to 3:00 pm4/27/2025 12:00:00 PM +00:004/27/2025 3:00:00 PM +00:00Add to Calendar
Home Details
Home Type
- Single Family
Est. Annual Taxes
- $847
Year Built
- Built in 1998 | Remodeled
Lot Details
- 10,019 Sq Ft Lot
- Home fronts a pond
- Property fronts a county road
- Front and Back Yard Sprinklers
Parking
- 2 Car Garage
- Garage Door Opener
- Additional Parking
Home Design
- Traditional Architecture
- Shingle Roof
- Concrete Siding
- Block Exterior
- Stucco
Interior Spaces
- 1,957 Sq Ft Home
- 1-Story Property
- Wet Bar
- Ceiling Fan
- Gas Fireplace
- Entrance Foyer
- Pond Views
- Fire and Smoke Detector
Kitchen
- Eat-In Kitchen
- Breakfast Bar
- Electric Oven
- Electric Range
- Microwave
- Ice Maker
- Dishwasher
- Disposal
Flooring
- Wood
- Tile
Bedrooms and Bathrooms
- 3 Bedrooms
- Split Bedroom Floorplan
- 2 Full Bathrooms
- Bathtub With Separate Shower Stall
Laundry
- Laundry in unit
- Dryer
- Front Loading Washer
Outdoor Features
- Patio
- Front Porch
Utilities
- Central Heating and Cooling System
- Electric Water Heater
Community Details
- No Home Owners Association
- Pine Lakes Subdivision
Listing and Financial Details
- Assessor Parcel Number 0711317019002600050
Map
Home Values in the Area
Average Home Value in this Area
Tax History
| Year | Tax Paid | Tax Assessment Tax Assessment Total Assessment is a certain percentage of the fair market value that is determined by local assessors to be the total taxable value of land and additions on the property. | Land | Improvement |
|---|---|---|---|---|
| 2024 | $878 | $127,814 | -- | -- |
| 2023 | $878 | $124,091 | $0 | $0 |
| 2022 | $832 | $120,477 | $0 | $0 |
| 2021 | $796 | $116,968 | $0 | $0 |
| 2020 | $779 | $115,351 | $0 | $0 |
| 2019 | $746 | $112,758 | $0 | $0 |
| 2018 | $725 | $110,656 | $0 | $0 |
| 2017 | $696 | $108,380 | $0 | $0 |
| 2016 | $675 | $106,151 | $0 | $0 |
| 2015 | -- | $105,413 | $0 | $0 |
| 2014 | -- | $104,576 | $0 | $0 |
Property History
| Date | Event | Price | Change | Sq Ft Price |
|---|---|---|---|---|
| 03/12/2025 03/12/25 | For Sale | $419,000 | -- | $214 / Sq Ft |
Deed History
| Date | Type | Sale Price | Title Company |
|---|---|---|---|
| Warranty Deed | $267,500 | Southern Title Hldg Co Llc | |
| Warranty Deed | $110,800 | -- | |
| Warranty Deed | $22,000 | -- |
Mortgage History
| Date | Status | Loan Amount | Loan Type |
|---|---|---|---|
| Open | $355,500 | Reverse Mortgage Home Equity Conversion Mortgage |
Similar Homes in Palm Coast, FL
Source: realMLS (Northeast Florida Multiple Listing Service)
MLS Number: 2075223
APN: 07-11-31-7019-00260-0050
- 36 Walker Dr
- 77 Waters Dr
- 97 Wynnfield Dr
- 7 Wiltshire Place
- 1 Waves Place
- 2 Saw Mill Ct
- 5 Waterloo Place
- 4 Wainwright Place
- 2 Wilson Place
- 9 Waver Place
- 3 Walnut Place
- 18 Watermill Place
- 14 Wilmont Place
- 72 Wynnfield Dr
- 9 Wildwood Place
- 6 Lancaster Ln
- 9 White House Dr
- 116 Pepperdine Dr
- 2 Pineland Ln
- 116 Whispering Pine Dr

