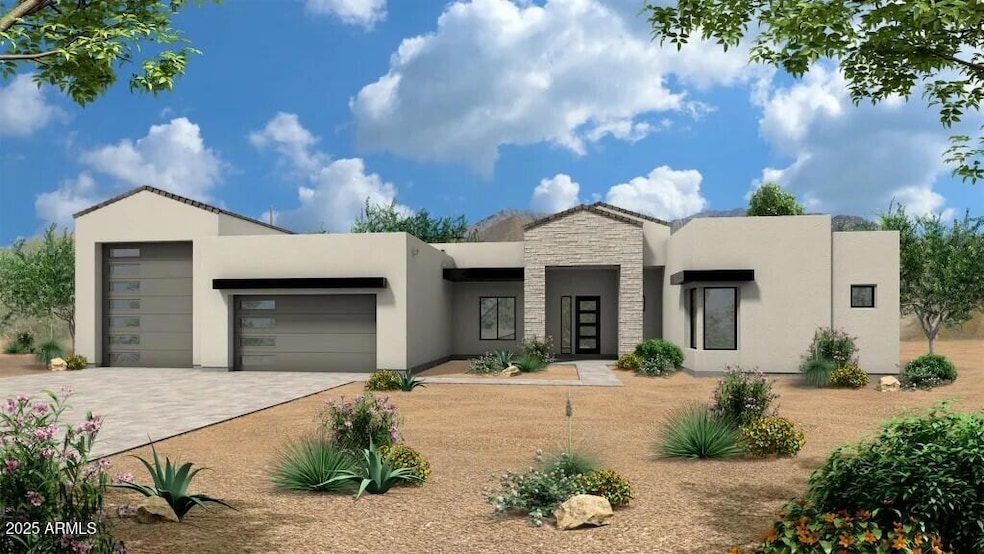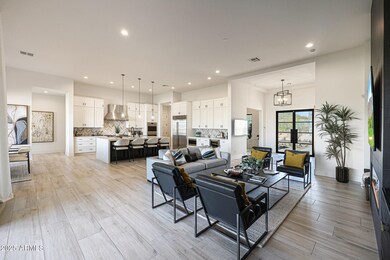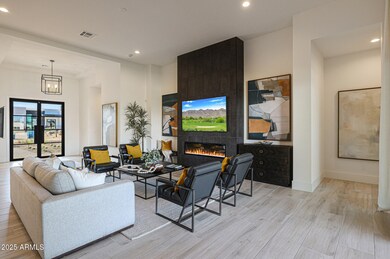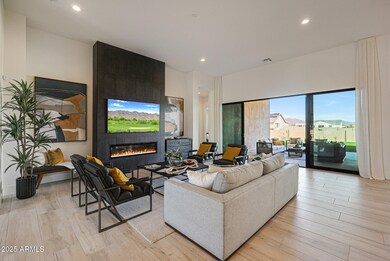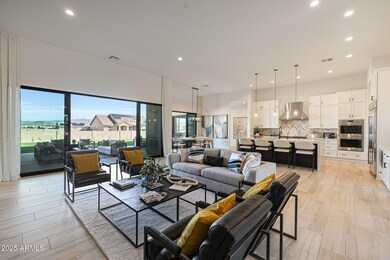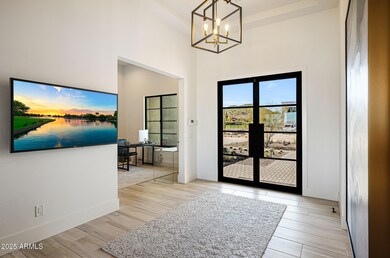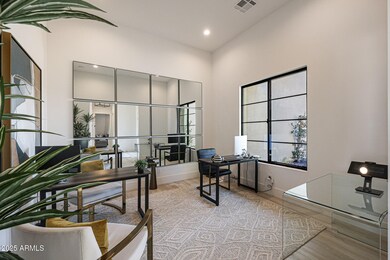
670 E Woburn Ln Phoenix, AZ 85331
Desert View NeighborhoodEstimated payment $11,485/month
Highlights
- Horses Allowed On Property
- RV Garage
- Contemporary Architecture
- Lone Mountain Elementary School Rated A-
- 1.49 Acre Lot
- No HOA
About This Home
Presenting the Sedona Plan with Pool House. A Luxury home on a view lot, to-be-built. This home features a tandem 3 car garage and 49 ft. RV Garage. Entry opens into a stunning great room with 12-foot soaring ceilings, Island kitchen featuring shaker cabinets, quartz countertops, 4 bedroom, and 4.5 baths. Pool house is 2 bedrooms and 1-1/2 baths. The large owner's suite features a luxury bath with double entry walk-in shower, standalone tub, two vanities, and huge walk-in closet with island as an option. 8-foot doors throughout. Constructed for durability and energy efficiency, it includes 2x6 exterior framing, spray foam insulation, and a post-tension slab foundation. Paved Road. Buyer can choose options and finishes in our private design studio. Photos are of a completed model.
Home Details
Home Type
- Single Family
Year Built
- Built in 2025
Parking
- 3 Open Parking Spaces
- 5 Car Garage
- Garage ceiling height seven feet or more
- Tandem Parking
- RV Garage
Home Design
- Home to be built
- Contemporary Architecture
- Wood Frame Construction
- Spray Foam Insulation
- Tile Roof
- Stucco
Interior Spaces
- 4,124 Sq Ft Home
- 1-Story Property
- Ceiling height of 9 feet or more
- Double Pane Windows
- Washer and Dryer Hookup
Kitchen
- Eat-In Kitchen
- Breakfast Bar
- Built-In Microwave
- Kitchen Island
Flooring
- Carpet
- Tile
Bedrooms and Bathrooms
- 6 Bedrooms
- Primary Bathroom is a Full Bathroom
- 6 Bathrooms
- Dual Vanity Sinks in Primary Bathroom
- Bathtub With Separate Shower Stall
Schools
- Desert Mountain Elementary And Middle School
- Boulder Creek High School
Utilities
- Cooling Available
- Heating Available
- Shared Well
- Water Softener
- Septic Tank
Additional Features
- No Interior Steps
- 1.49 Acre Lot
- Horses Allowed On Property
Community Details
- No Home Owners Association
- Association fees include no fees
- Built by Nextgen Builders LLC
- Sedona & Pool House
Listing and Financial Details
- Home warranty included in the sale of the property
- Tax Lot 4
- Assessor Parcel Number 211-24-031-Y
Map
Home Values in the Area
Average Home Value in this Area
Property History
| Date | Event | Price | Change | Sq Ft Price |
|---|---|---|---|---|
| 03/12/2025 03/12/25 | Pending | -- | -- | -- |
| 03/12/2025 03/12/25 | For Sale | $1,745,000 | -- | $423 / Sq Ft |
Similar Homes in the area
Source: Arizona Regional Multiple Listing Service (ARMLS)
MLS Number: 6834347
- 530 E Woburn Ln
- 610 E Woburn Ln
- 510 E Woburn Ln
- 4757 E Amber Sun Dr
- 4760 E Amber Sun Dr
- 4625 E Thorn Tree Dr
- 33810 N Smokehouse Trail
- 4533 E Coyote Wash Dr
- 4529 E Coyote Wash Dr
- 4443 E Thorn Tree Dr
- 544 E Amber Sun Dr
- 603 E Amber Sun Dr
- 4514 E Coyote Wash Dr
- 4657 E Matt Dillon Trail
- 4423 E High Point Dr
- 4415 E High Point Dr
- 4439 E Coyote Wash Dr
- 34709 N 48th St
- 4455 E Quail Brush Rd
- 34014 N 43rd St
