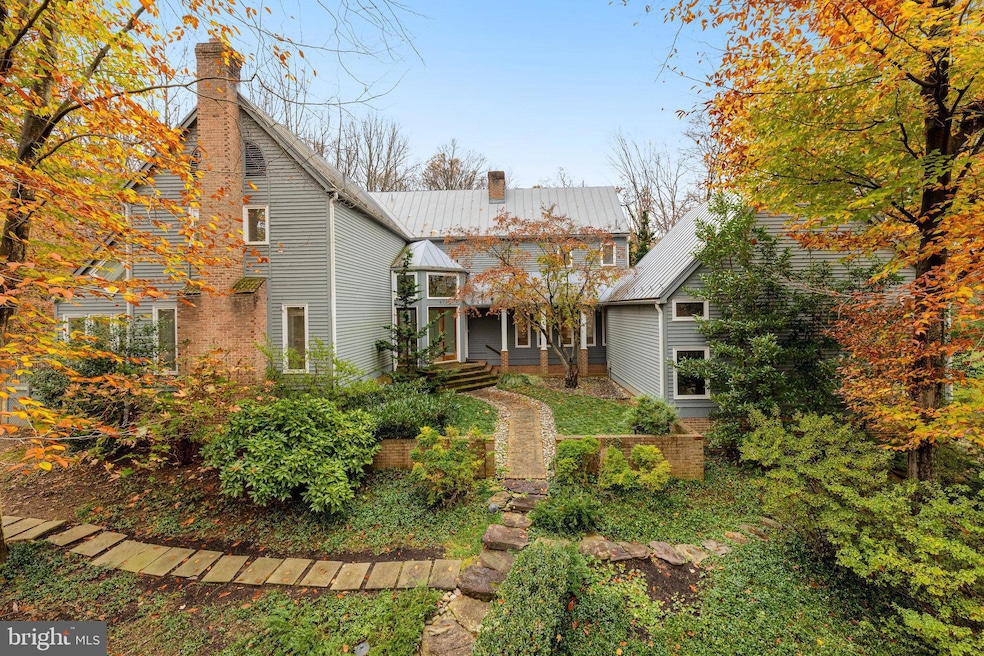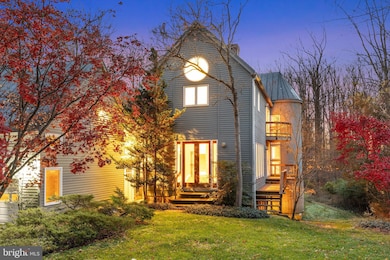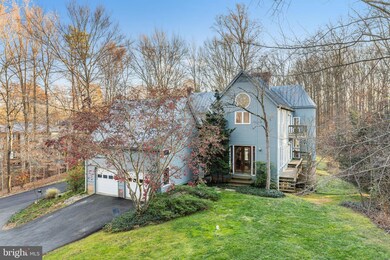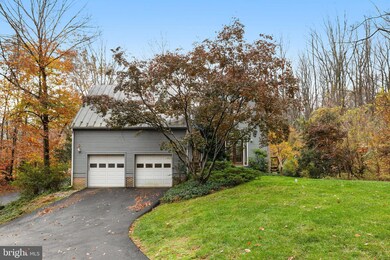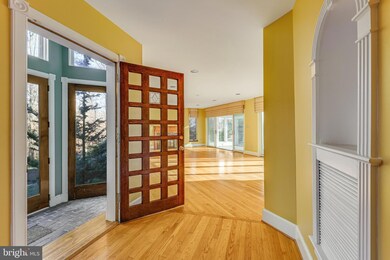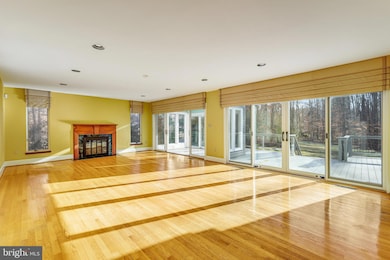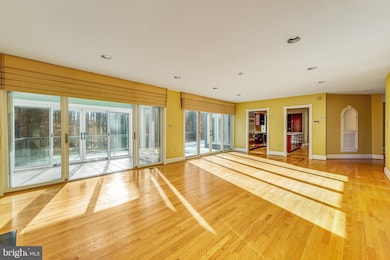
670 Live Oak Dr McLean, VA 22101
Highlights
- View of Trees or Woods
- Open Floorplan
- Contemporary Architecture
- Churchill Road Elementary School Rated A
- Deck
- Recreation Room
About This Home
As of February 2025TOTAL SQUARE FEET: 5,204! Discover unparalleled tranquility and convenience in this stunning 5-bedroom, 4.5-bathroom home nestled in one of McLean’s most desirable neighborhoods. Situated on a picturesque lot (.68A) backing to open space and Scotts Run Preserve, this property offers a rare combination of privacy, natural beauty, and proximity to everything the Washington, D.C., metro area has to offer.
Inside, hardwood floors and an abundance of natural light create an inviting and desirable atmosphere. The thoughtfully designed layout includes two sunrooms, perfect for sun drenched workspace, relaxing or entertaining while taking in the serene views. The walk-out lower level provides additional living space, ideal for recreation or a private guest suite. Don't miss the huge, unfinished space above the garage!
While the property offers a fantastic foundation for creative rehab, it also holds exceptional value as a lot, where dreams can become reality.
Located minutes from DC, Tysons Corner, the Dulles Corridor, and the American Legion Bridge, this home offers easy access to top-rated schools, world-class dining/shopping and nature trails galore. Whether enjoying the peaceful surroundings or commuting to the Nation’s Capital, this property combines the best of both worlds: convenience and a private retreat.
Whether you envision breathing new life into the current structure or starting fresh with new construction, this is a rare chance to secure a remarkable property in a coveted McLean location.
*There will be no open houses*
Home Details
Home Type
- Single Family
Est. Annual Taxes
- $20,632
Year Built
- Built in 1984
Lot Details
- 0.68 Acre Lot
- Additional Parcels
- Property is zoned 110
Parking
- 2 Car Direct Access Garage
- 2 Driveway Spaces
- Parking Storage or Cabinetry
- Front Facing Garage
Home Design
- Contemporary Architecture
- Transitional Architecture
- Brick Exterior Construction
- Slab Foundation
- Wood Siding
Interior Spaces
- Property has 4 Levels
- Open Floorplan
- Built-In Features
- Chair Railings
- Crown Molding
- Two Story Ceilings
- Skylights
- Recessed Lighting
- 3 Fireplaces
- Wood Burning Fireplace
- Window Treatments
- Entrance Foyer
- Family Room Off Kitchen
- Sitting Room
- Living Room
- Formal Dining Room
- Recreation Room
- Sun or Florida Room
- Utility Room
- Wood Flooring
- Views of Woods
- Alarm System
- Attic
Kitchen
- Built-In Oven
- Cooktop
- Built-In Microwave
- Dishwasher
- Stainless Steel Appliances
- Kitchen Island
- Disposal
Bedrooms and Bathrooms
- En-Suite Primary Bedroom
- En-Suite Bathroom
- Walk-In Closet
- Walk-in Shower
Laundry
- Laundry Room
- Laundry on upper level
- Dryer
- Washer
Finished Basement
- Walk-Out Basement
- Basement Windows
Outdoor Features
- Deck
Schools
- Churchill Road Elementary School
- Cooper Middle School
- Langley High School
Utilities
- Central Air
- Heat Pump System
- Electric Water Heater
- Septic Equal To The Number Of Bedrooms
- Septic Tank
Community Details
- No Home Owners Association
- Eagle Rock Subdivision
Listing and Financial Details
- Tax Lot 11
- Assessor Parcel Number 0211 05 0011
Map
Home Values in the Area
Average Home Value in this Area
Property History
| Date | Event | Price | Change | Sq Ft Price |
|---|---|---|---|---|
| 02/10/2025 02/10/25 | Sold | $1,685,000 | -9.9% | $395 / Sq Ft |
| 01/17/2025 01/17/25 | Pending | -- | -- | -- |
| 11/21/2024 11/21/24 | For Sale | $1,870,000 | -- | $438 / Sq Ft |
Tax History
| Year | Tax Paid | Tax Assessment Tax Assessment Total Assessment is a certain percentage of the fair market value that is determined by local assessors to be the total taxable value of land and additions on the property. | Land | Improvement |
|---|---|---|---|---|
| 2024 | $20,632 | $1,746,260 | $1,085,000 | $661,260 |
| 2023 | $19,906 | $1,728,710 | $1,074,000 | $654,710 |
| 2022 | $20,090 | $1,722,230 | $1,074,000 | $648,230 |
| 2021 | $19,282 | $1,611,520 | $976,000 | $635,520 |
| 2020 | $19,443 | $1,611,520 | $976,000 | $635,520 |
| 2019 | $19,379 | $1,606,210 | $976,000 | $630,210 |
| 2018 | $18,471 | $1,606,210 | $976,000 | $630,210 |
| 2017 | $19,494 | $1,646,440 | $976,000 | $670,440 |
| 2016 | $19,453 | $1,646,440 | $976,000 | $670,440 |
| 2015 | $18,122 | $1,591,080 | $976,000 | $615,080 |
| 2014 | $17,201 | $1,513,470 | $976,000 | $537,470 |
Mortgage History
| Date | Status | Loan Amount | Loan Type |
|---|---|---|---|
| Open | $750,000 | New Conventional | |
| Closed | $750,000 | New Conventional |
Deed History
| Date | Type | Sale Price | Title Company |
|---|---|---|---|
| Warranty Deed | $1,685,000 | Commonwealth Land Title | |
| Warranty Deed | $1,685,000 | Commonwealth Land Title | |
| Deed | $678,000 | -- |
Similar Homes in McLean, VA
Source: Bright MLS
MLS Number: VAFX2210830
APN: 0211-05-0011
- 7004 Green Oak Dr
- 7004 River Oaks Dr
- 620 Rivercrest Dr
- 725 Lawton St
- 612 Rivercrest Dr
- 743 Lawton St
- 6807 Lupine Ln
- 6811 Wemberly Way
- 6913 Benjamin St
- 6722 Lucy Ln
- 935 Dead Run Dr
- 825 Whann Ave
- 938 Dead Run Dr
- 900 Whann Ave
- 7419 Georgetown Ct
- 745 Potomac River Rd
- 913 Whann Ave
- 6801 Capri Place
- 6919 Anchorage Dr
- 8601 Carlynn Dr
