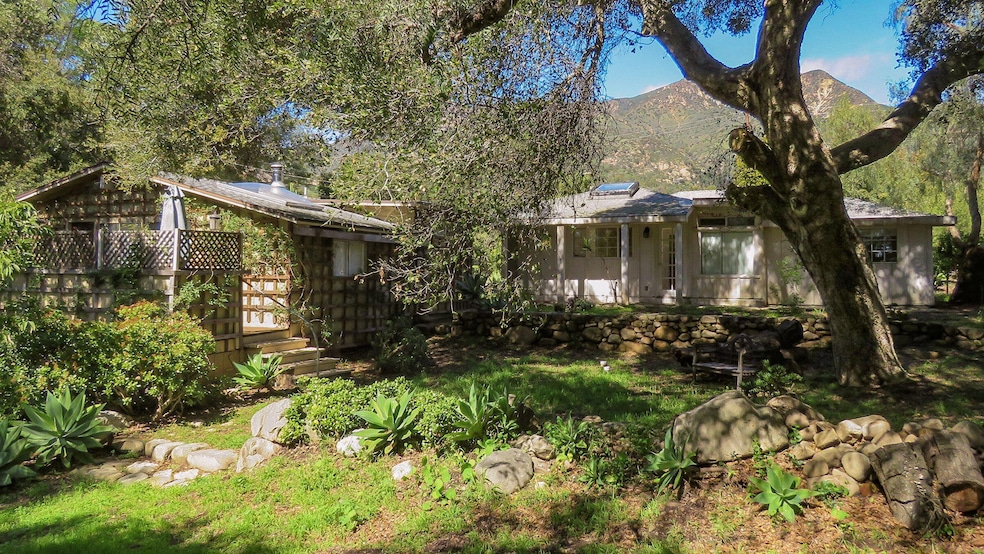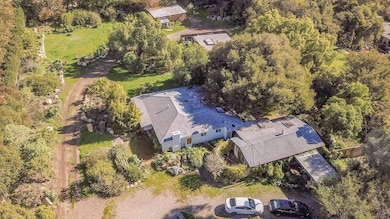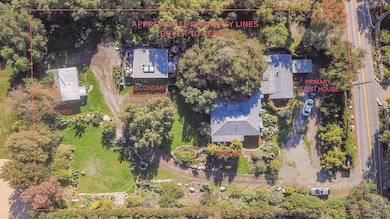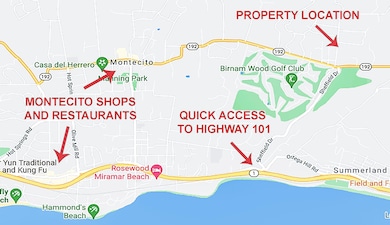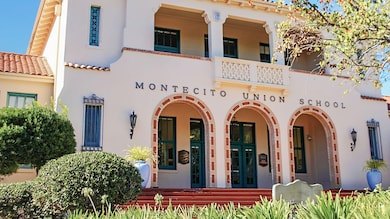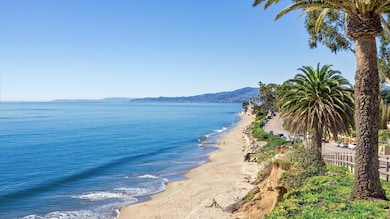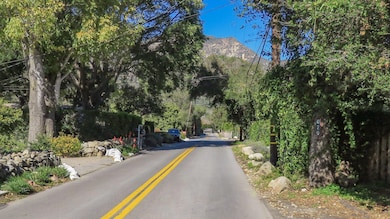
670 Romero Canyon Rd Santa Barbara, CA 93108
Estimated payment $24,177/month
Highlights
- Attached Guest House
- Custom Home
- View of Trees or Woods
- Santa Barbara Senior High School Rated A-
- Estate
- Updated Kitchen
About This Home
Multiple living structures on a large parcel in Montecito. A great opportunity in the heart of Montecito to enjoy the existing structures or build a new home. 0.93 acres of flat, highly usable land in a very desirable neighborhood. Super relaxing vibe featuring specimen trees and a general feeling of peace and serenity; a reminder of a simpler time. Property includes a main house of approximately 1,409 square feet, large guest house, and a secondary guest structure. About 2,400 square feet total living area. Lush, detailed landscaping with many mature fruit trees. Montecito Union school district. Just a short drive to Upper Village, HWY 101, various beaches, or downtown Santa Barbara. Set up your private tour today! Unbranded virtual tour at 670RomeroCanyon com
Home Details
Home Type
- Single Family
Est. Annual Taxes
- $25,562
Year Built
- Built in 1946
Lot Details
- 0.93 Acre Lot
- Fenced
- Level Lot
- Fruit Trees
- Wooded Lot
- Lawn
- Property is in average condition
- Property is zoned E-1
Property Views
- Woods
- Peek-A-Boo
- Mountain
- Park or Greenbelt
Home Design
- Estate
- Custom Home
- Craftsman Architecture
- Traditional Architecture
- Fixer Upper
- Slab Foundation
- Composition Roof
- Stucco
Interior Spaces
- 1,409 Sq Ft Home
- 1-Story Property
- Great Room
- Living Room with Fireplace
- Dining Area
Kitchen
- Updated Kitchen
- Stove
- Gas Range
- Microwave
- Dishwasher
Flooring
- Wood
- Tile
Bedrooms and Bathrooms
- 4 Bedrooms
- Maid or Guest Quarters
Parking
- 10 Open Parking Spaces
- Carport
Outdoor Features
- Deck
- Patio
- Office or Studio
- Shed
Additional Homes
- Attached Guest House
- ADU is currently rented
- Number of ADU Units: 1
- ADU built in 1946
- ADU includes 1 Bedroom and 1 Bathroom
- Range Cooktop
Schools
- Mont Union Elementary School
- S.B. Jr. Middle School
- S.B. Sr. High School
Utilities
- No Cooling
- Forced Air Heating System
- Septic System
Additional Features
- Ground Level Unit
- Groom or Foreman Quarters
Community Details
- No Home Owners Association
- 3 Units
Listing and Financial Details
- Assessor Parcel Number 155-060-001
Map
Home Values in the Area
Average Home Value in this Area
Tax History
| Year | Tax Paid | Tax Assessment Tax Assessment Total Assessment is a certain percentage of the fair market value that is determined by local assessors to be the total taxable value of land and additions on the property. | Land | Improvement |
|---|---|---|---|---|
| 2023 | $25,562 | $2,412,452 | $1,715,522 | $696,930 |
| 2022 | $24,693 | $2,365,150 | $1,681,885 | $683,265 |
| 2021 | $24,169 | $2,318,775 | $1,648,907 | $669,868 |
| 2020 | $23,928 | $2,295,000 | $1,632,000 | $663,000 |
| 2019 | $23,283 | $2,250,000 | $1,600,000 | $650,000 |
| 2018 | $1,241 | $113,297 | $50,741 | $62,556 |
| 2017 | $1,220 | $111,077 | $49,747 | $61,330 |
| 2016 | $1,229 | $108,900 | $48,772 | $60,128 |
| 2014 | $1,196 | $105,164 | $47,099 | $58,065 |
Property History
| Date | Event | Price | Change | Sq Ft Price |
|---|---|---|---|---|
| 03/31/2025 03/31/25 | For Sale | $3,950,000 | -- | $2,803 / Sq Ft |
Deed History
| Date | Type | Sale Price | Title Company |
|---|---|---|---|
| Quit Claim Deed | $3,400,000 | None Available | |
| Interfamily Deed Transfer | -- | -- |
Mortgage History
| Date | Status | Loan Amount | Loan Type |
|---|---|---|---|
| Previous Owner | $120,000 | Unknown | |
| Previous Owner | $1,600,000 | Negative Amortization | |
| Previous Owner | $815,000 | Unknown | |
| Previous Owner | $400,000 | Unknown | |
| Previous Owner | $125,000 | Unknown | |
| Previous Owner | $125,000 | Unknown | |
| Previous Owner | $50,000 | Credit Line Revolving | |
| Previous Owner | $750,000 | Unknown | |
| Previous Owner | $750,000 | Stand Alone Second |
Similar Homes in Santa Barbara, CA
Source: Santa Barbara Multiple Listing Service
MLS Number: 25-1238
APN: 155-060-001
- 2084 E Valley Rd Unit 1
- 2084 E Valley Rd
- 2347 E Valley Rd
- 500 Eastgate Ln
- 663 Lilac Dr
- 888 Lilac Dr
- 799 Lilac Dr
- 880 Knollwood Dr
- 2005 Birnam Wood Dr
- 2220 Bella Vista Dr
- 2200 Bella Vista Dr
- 462 Crocker Sperry Dr
- 434 Crocker Sperry Dr
- 2240 Bella Vista Dr
- 890 Park Ln
- 1848 E Valley Rd
- 1729 Glen Oaks Dr
- 454 Meadowbrook Dr
