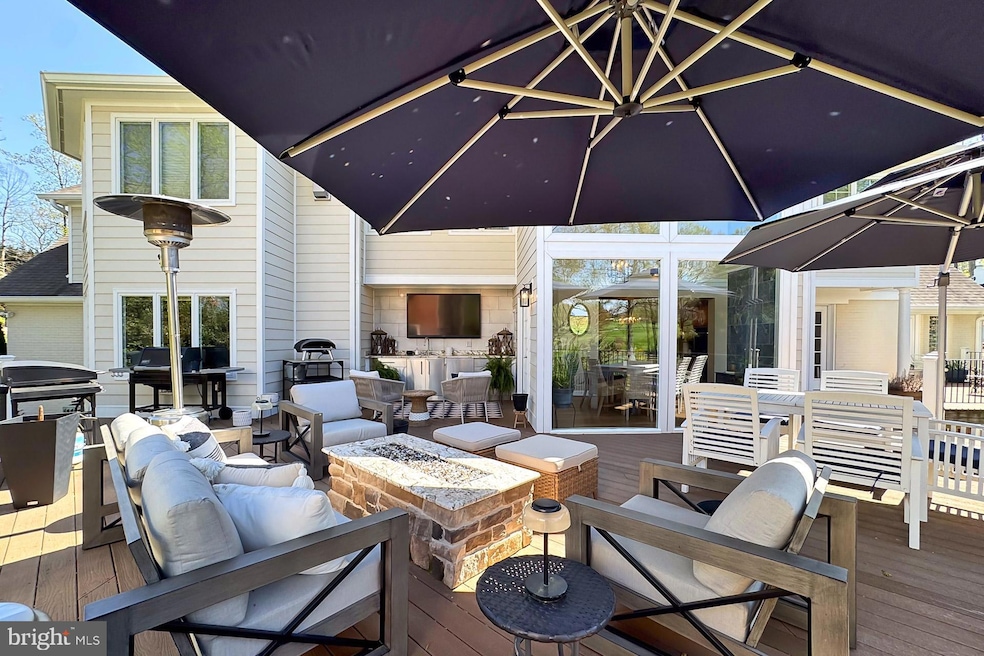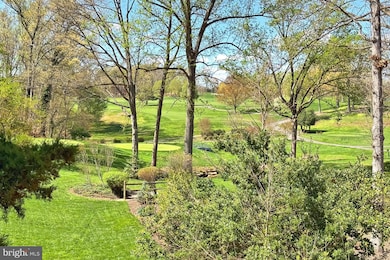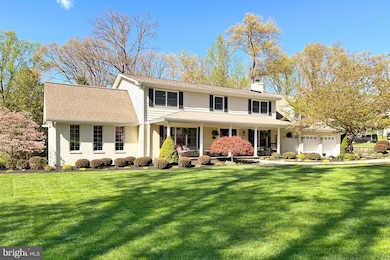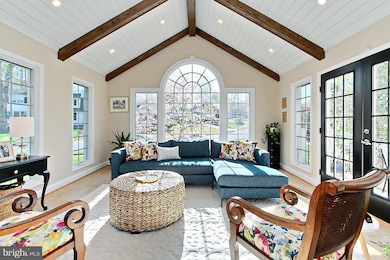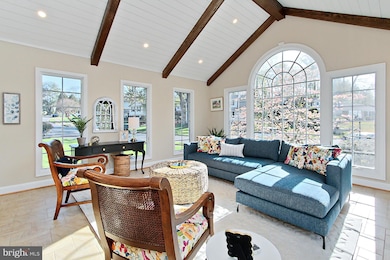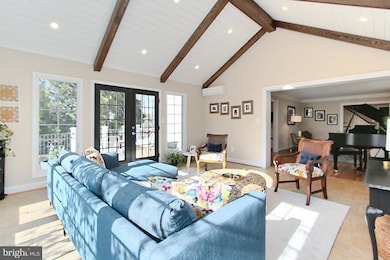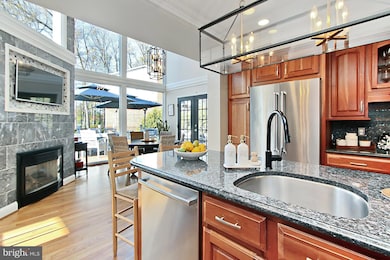
6704 Emporia Ct Springfield, VA 22152
Estimated payment $9,450/month
Highlights
- Golf Course View
- Open Floorplan
- Deck
- West Springfield Elementary School Rated A
- Colonial Architecture
- Recreation Room
About This Home
Impeccable Finishes...Incredible Golf Course Views! Welcome home! Classic elegance meets modern comfort in this beautifully designed home, with stunning windows and an abundance of natural light! From the moment you step onto the charming front porch, you’ll fall in love with its timeless elegance. To your left, the living room is a refined space that features elegant crown and picture frame molding. Continue into the tranquil sunroom, where impressive vaulted ceilings with wooden beams and gorgeous Palladian windows create a serene retreat. From the formal dining room, gleaming hardwood floors lead you into the spacious kitchen, complete with rich wooden cabinets, an oversized island, and stainless steel appliances, including a double wall oven (2024) and enviable Viking gas rangetop. Enjoy your morning coffee by the dramatic two-story fireplace as sunlight pours through the stunning wall of windows in the breakfast room. On the other side of the kitchen you’ll find the generously sized family room welcomes you with a cozy brick fireplace, while a main-level bedroom offers the perfect space for a home office, guest room, or playroom. Upstairs, plush carpeting guides you to the expansive primary bedroom, a luxurious retreat boasting a gorgeous stone-surround gas fireplace, private sitting room, and two massive walk-in closets. The sophisticated en suite bathroom features an extra wide vanity, step-in shower, soothing soaking tub, and indulgent heated floors. Four additional bedrooms offer wide closets, ceiling fans, and soft carpeted floors, with shared access to the large hall bathroom. The lower level of the home provides even more flexibility, with a spacious recreation room, wet bar, and several large storage rooms. Two bonus rooms and a third full bathroom make this space ideal for additional bedrooms, a home gym, or crafting space. Step outside into a backyard made for entertaining. Relax by the outdoor fireplace on the patio, or host gatherings on the wide deck with an outdoor wet bar and gas fireplace, surrounded by the beautiful landscaping and gorgeous views of the lush Springfield Golf Course. A three-car garage and long driveway provide ample parking for family and guests. Recent home updates include a mini split HVAC system (2024) and new water heater (2024). This established community, with tennis courts and sidewalks throughout, is only half a mile to West Springfield Elementary School. Minutes to Trader Joe’s, Giant, Wegmans, Springfield Town Center, Pohick Valley Stream Park, Fort Belvoir, and The Pentagon. Quick access to I-95, I-495, Fairfax County Parkway, Franconia-Springfield Parkway, and Old Keene Mill Road, as well as the Franconia-Springfield Metro and VRE Stations. Schedule a private tour of your gorgeous home today!
Home Details
Home Type
- Single Family
Est. Annual Taxes
- $12,931
Year Built
- Built in 1964
Lot Details
- 0.33 Acre Lot
- Cul-De-Sac
- Partially Fenced Property
- Landscaped
- Backs to Trees or Woods
- Property is in very good condition
- Property is zoned 130
Parking
- 3 Car Attached Garage
- 7 Driveway Spaces
- Garage Door Opener
Property Views
- Golf Course
- Woods
Home Design
- Colonial Architecture
- Brick Exterior Construction
- Asphalt Roof
Interior Spaces
- Property has 3 Levels
- Open Floorplan
- Wet Bar
- Built-In Features
- Two Story Ceilings
- Ceiling Fan
- 5 Fireplaces
- Gas Fireplace
- Double Pane Windows
- Window Treatments
- Palladian Windows
- Window Screens
- Family Room
- Sitting Room
- Living Room
- Dining Area
- Den
- Recreation Room
- Game Room
- Sun or Florida Room
Kitchen
- Breakfast Area or Nook
- Eat-In Kitchen
- Built-In Oven
- Cooktop
- Built-In Microwave
- Extra Refrigerator or Freezer
- Ice Maker
- Dishwasher
- Disposal
Flooring
- Wood
- Carpet
- Ceramic Tile
Bedrooms and Bathrooms
- En-Suite Primary Bedroom
- En-Suite Bathroom
- Whirlpool Bathtub
Laundry
- Laundry Room
- Laundry on lower level
Finished Basement
- Walk-Out Basement
- Exterior Basement Entry
Home Security
- Storm Windows
- Storm Doors
Outdoor Features
- Balcony
- Deck
- Shed
Schools
- West Springfield Elementary School
- Irving Middle School
- West Springfield High School
Utilities
- Forced Air Heating and Cooling System
- Natural Gas Water Heater
- Cable TV Available
Community Details
- No Home Owners Association
- West Springfield Subdivision, Bradford + Addn Floorplan
- West Springfield Community
Listing and Financial Details
- Tax Lot 71
- Assessor Parcel Number 0892 02 0071
Map
Home Values in the Area
Average Home Value in this Area
Tax History
| Year | Tax Paid | Tax Assessment Tax Assessment Total Assessment is a certain percentage of the fair market value that is determined by local assessors to be the total taxable value of land and additions on the property. | Land | Improvement |
|---|---|---|---|---|
| 2024 | $11,318 | $976,920 | $282,000 | $694,920 |
| 2023 | $10,789 | $956,070 | $282,000 | $674,070 |
| 2022 | $10,339 | $904,110 | $257,000 | $647,110 |
| 2021 | $9,530 | $812,080 | $227,000 | $585,080 |
| 2020 | $9,611 | $812,080 | $227,000 | $585,080 |
| 2019 | $9,552 | $807,080 | $222,000 | $585,080 |
| 2018 | $9,090 | $790,450 | $222,000 | $568,450 |
| 2017 | $9,005 | $775,660 | $222,000 | $553,660 |
| 2016 | $8,986 | $775,660 | $222,000 | $553,660 |
| 2015 | $8,515 | $763,000 | $222,000 | $541,000 |
| 2014 | $7,895 | $709,070 | $212,000 | $497,070 |
Property History
| Date | Event | Price | Change | Sq Ft Price |
|---|---|---|---|---|
| 04/10/2025 04/10/25 | For Sale | $1,500,000 | -- | $292 / Sq Ft |
Deed History
| Date | Type | Sale Price | Title Company |
|---|---|---|---|
| Deed | $305,000 | -- |
Mortgage History
| Date | Status | Loan Amount | Loan Type |
|---|---|---|---|
| Open | $780,000 | New Conventional | |
| Closed | $100,000 | Credit Line Revolving | |
| Closed | $568,000 | New Conventional | |
| Closed | $610,000 | New Conventional | |
| Closed | $240,000 | No Value Available |
Similar Homes in Springfield, VA
Source: Bright MLS
MLS Number: VAFX2232716
APN: 0892-02-0071
- 6806 Hathaway St
- 8212 Smithfield Ave
- 6901 Rolling Rd
- 7940 Jansen Dr
- 7951 Jansen Dr
- 7844 Vervain Ct
- 6602 Greenview Ln
- 8121 Truro Ct
- 8116 Viola St
- 6709 Greenview Ln
- 8315 Greeley Blvd
- 7103 Carnation Ct
- 6334 Alberta St
- 8324 Kenwood Ave
- 6302 Gormley Place
- 6312 Gormley Place
- 6380 Phillip Ct
- 8012 Readington Ct
- 7708 Harwood Place
- 7033 Solomon Seal Ct
