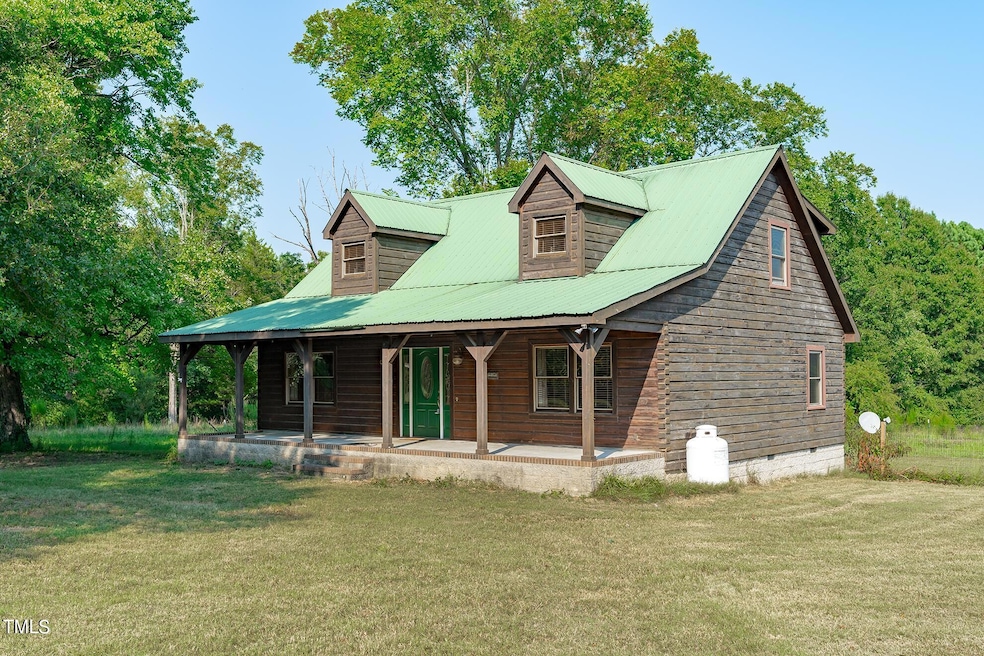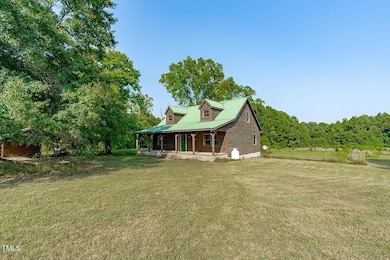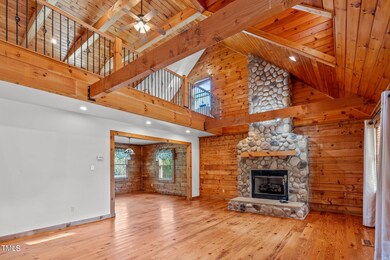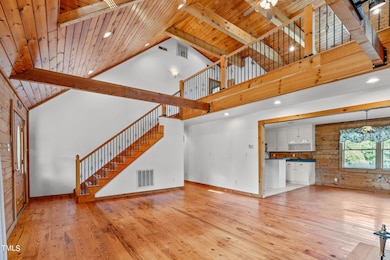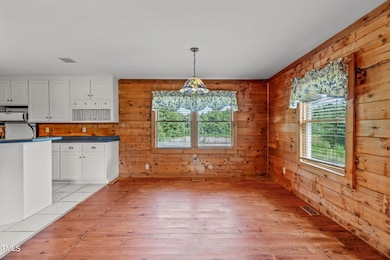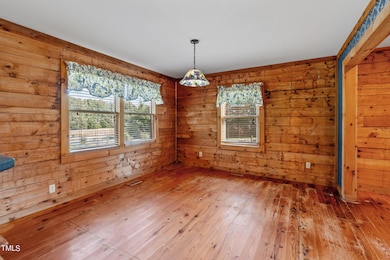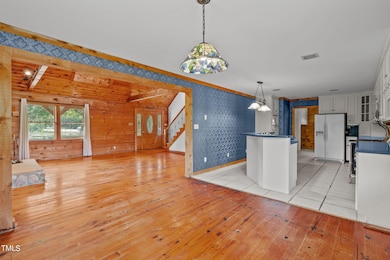
6704 Log Home Dr Wendell, NC 27591
Highlights
- View of Trees or Woods
- Meadow
- Cathedral Ceiling
- Deck
- Partially Wooded Lot
- Wood Flooring
About This Home
As of January 2025Welcome to your private country retreat at 6704 Log Home Drive in Wendell, NC! This charming log home boasts 2 bedrooms and 2 bathrooms across 2,061 sq ft of light-filled living space. Nestled on a sprawling 5 +/- acre lot, this home features cathedral ceilings with natural rafters and a soaring stone fireplace that creates a cozy, inviting atmosphere. Enjoy beautiful hardwood and tile floors throughout.
Step outside to a fenced-in yard or relax on the front porch. Additional amenities include a detached carport and storage. Perfectly situated just 5 minutes from the new Wake Tech campus and downtown Wendell, and only 10 minutes from Knightdale's shopping and restaurants. Experience country living close to modern conveniences! This unique home offers a unique opportunity. This unique home is a unique find with endless potential to add your touch or updates.
Home Details
Home Type
- Single Family
Est. Annual Taxes
- $3,194
Year Built
- Built in 2001
Lot Details
- 5.34 Acre Lot
- Lot Dimensions are 26x60x90x59x67x212x208x283x513x454x171x930
- Property fronts a private road
- Natural State Vegetation
- Meadow
- Cleared Lot
- Partially Wooded Lot
- Back Yard Fenced
Home Design
- Log Cabin
- Block Foundation
- Shingle Roof
- Wood Siding
- Log Siding
Interior Spaces
- 2,020 Sq Ft Home
- 1.5-Story Property
- Beamed Ceilings
- Cathedral Ceiling
- Ceiling Fan
- Wood Frame Window
- Family Room with Fireplace
- Combination Kitchen and Dining Room
- Loft
- Views of Woods
- Scuttle Attic Hole
Kitchen
- Eat-In Kitchen
- Electric Oven
- Electric Cooktop
- Dishwasher
- Kitchen Island
Flooring
- Wood
- Tile
Bedrooms and Bathrooms
- 2 Bedrooms
- Main Floor Bedroom
- Walk-In Closet
- 2 Full Bathrooms
- Double Vanity
- Bathtub with Shower
Laundry
- Laundry Room
- Laundry on main level
Parking
- 2 Parking Spaces
- Carport
- Gravel Driveway
- 2 Open Parking Spaces
Outdoor Features
- Deck
- Outdoor Storage
- Front Porch
Schools
- Lockhart Elementary School
- Neuse River Middle School
- Rolesville High School
Horse Facilities and Amenities
- Grass Field
Utilities
- Central Air
- Heating Available
- Propane
- Private Water Source
- Well
- Fuel Tank
- Septic Tank
- Septic System
Community Details
- No Home Owners Association
- Marks Creek Subdivision
Listing and Financial Details
- Assessor Parcel Number 1775699120
Map
Home Values in the Area
Average Home Value in this Area
Property History
| Date | Event | Price | Change | Sq Ft Price |
|---|---|---|---|---|
| 01/24/2025 01/24/25 | Sold | $420,000 | -4.4% | $208 / Sq Ft |
| 12/19/2024 12/19/24 | Pending | -- | -- | -- |
| 12/05/2024 12/05/24 | Price Changed | $439,500 | -2.2% | $218 / Sq Ft |
| 10/31/2024 10/31/24 | Price Changed | $449,500 | -3.3% | $223 / Sq Ft |
| 10/09/2024 10/09/24 | Price Changed | $465,000 | -6.1% | $230 / Sq Ft |
| 09/05/2024 09/05/24 | For Sale | $495,000 | -- | $245 / Sq Ft |
Tax History
| Year | Tax Paid | Tax Assessment Tax Assessment Total Assessment is a certain percentage of the fair market value that is determined by local assessors to be the total taxable value of land and additions on the property. | Land | Improvement |
|---|---|---|---|---|
| 2021 | $2,305 | $316,415 | $120,060 | $196,355 |
| 2020 | $2,206 | $316,415 | $120,060 | $196,355 |
| 2019 | $2,070 | $250,955 | $101,720 | $149,235 |
| 2018 | $1,903 | $250,955 | $101,720 | $149,235 |
| 2017 | $1,804 | $250,955 | $101,720 | $149,235 |
| 2016 | $1,768 | $250,955 | $101,720 | $149,235 |
| 2015 | $1,977 | $281,767 | $143,400 | $138,367 |
| 2014 | $1,874 | $281,767 | $143,400 | $138,367 |
Mortgage History
| Date | Status | Loan Amount | Loan Type |
|---|---|---|---|
| Open | $363,750 | New Conventional | |
| Previous Owner | $180,000 | New Conventional | |
| Previous Owner | $150,000 | New Conventional | |
| Previous Owner | $50,000 | Credit Line Revolving | |
| Previous Owner | $117,000 | Unknown | |
| Previous Owner | $117,000 | Unknown |
Deed History
| Date | Type | Sale Price | Title Company |
|---|---|---|---|
| Warranty Deed | $375,000 | None Available |
About the Listing Agent

Chappell has been one of the leading independent real estate firms in the Triangle. Led by top Triangle real estate broker and developer Johnny Chappell, the team has become closely associated with contemporary, new-construction development, and represents hundreds of buyers and sellers throughout the region. This expert team notably launched and represented multiple award-winning properties throughout the Triangle – including the Clark Townhomes in The Village District and West + Lenoir in
Johnny's Other Listings
Source: Doorify MLS
MLS Number: 10050764
APN: 1775.02-69-9151-000
- 7228 Lowery Meadow Dr
- 329 Cartwright Cir
- 6312 Briddle Dr
- 2724 Woodie Dr
- 2700 Stevie Dr
- 129 Winchester Dr
- 6817 Osprey Landing Dr
- 105 Fox Run Dr
- 1145 Raven Perch Dr
- 1572 Bright Coral Trail
- 761 Swim Cave Ln
- 752 Swim Cave Ln
- 765 Swim Cave Ln
- 5645 Cayden Cove Dr
- 5640 Cayden Cove Dr
- 5648 Cayden Cove Dr
- 712 Swim Cave Ln
- 1560 Bright Coral Trail
- 2500 Davistown Rd
- 748 Swim Cave Ln
