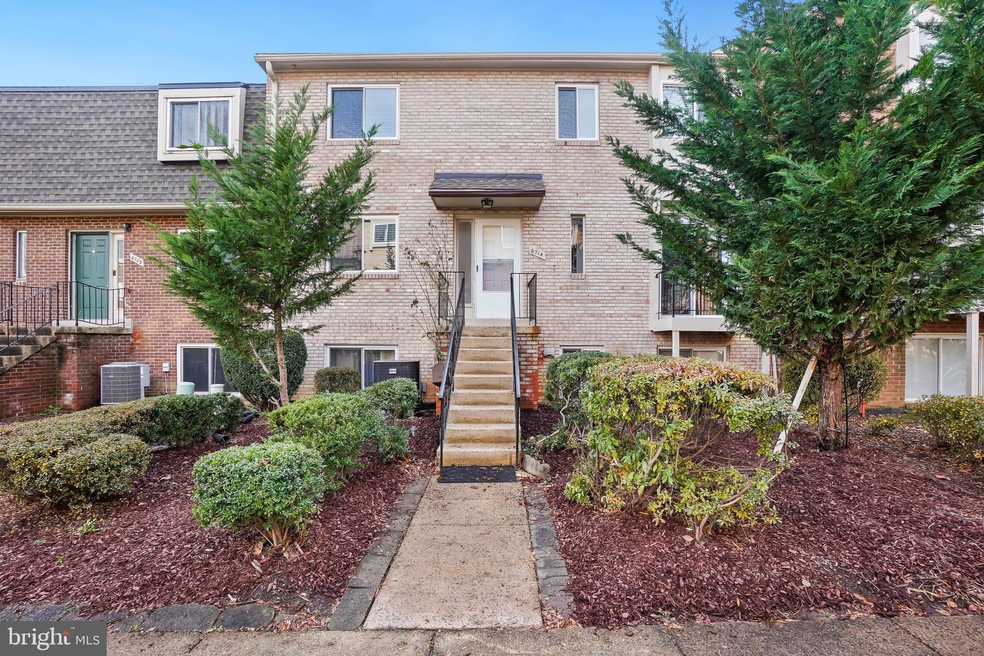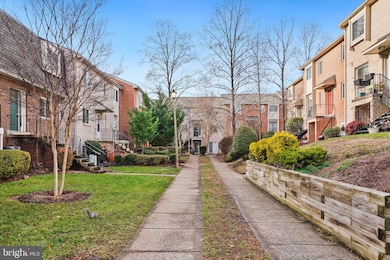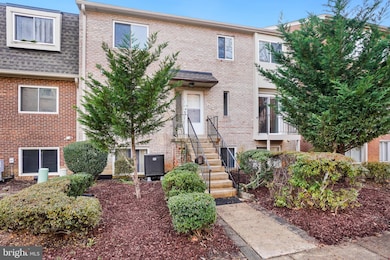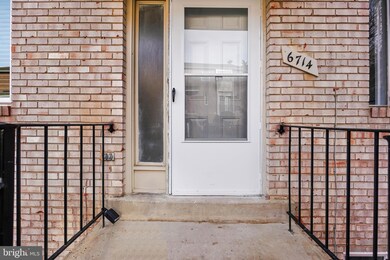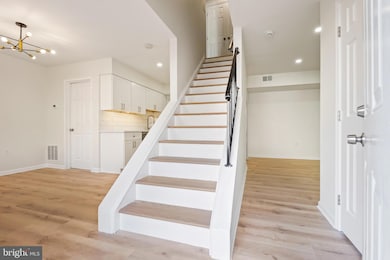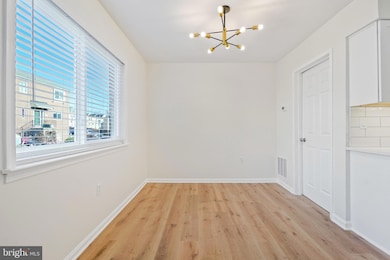
6714 Perry Penney Dr Unit 122 Annandale, VA 22003
Highlights
- Rooftop Deck
- Community Pool
- Double Pane Windows
- Colonial Architecture
- Stainless Steel Appliances
- Level Entry For Accessibility
About This Home
As of January 2025AGENTS, PLEASE SUBMIT YOUR BEST AND FINAL OFFER by DEC. 24, 2024 AT 12:00 PM.
Welcome to this beautifully renovated condo, featuring luxurious vinyl plank (LVP) flooring throughout for a perfect blend of style and durability. Step into a spacious and inviting open-concept family room, ideal for entertaining or unwinding in comfort. This area includes a cozy dining nook, perfect for casual meals and quick bites with loved ones. Charming and cozy balcony , not every unit includes this feature .
The updated kitchen is a chef's paradise, showcasing sleek quartz countertops and brand-new stainless steel appliances, along with a dedicated dining area for more formal gatherings.
Upstairs, you'll find a generous owner's suite complete with a fully renovated en-suite bathroom, providing both privacy and comfort. Two additional bedrooms offer plenty of space for family or guests, complemented by a stylishly renovated hallway bathroom.
Most significantly, this condo boasts cutting-edge, energy-efficient windows and a brand new HVAC unit, ensuring a truly hassle-free and maintenance-free living experience.
Conveniently located just minutes from shopping and grocery stores, this condo combines luxury with practicality. For your parking needs, the unit includes one assigned parking space and an additional tag for non-numbered spots, available on a first-come, first-served basis. Don’t miss out on this exceptional home!
Townhouse Details
Home Type
- Townhome
Est. Annual Taxes
- $1,128
Year Built
- Built in 1972 | Remodeled in 2025
HOA Fees
- $453 Monthly HOA Fees
Home Design
- Colonial Architecture
- Brick Exterior Construction
Interior Spaces
- 1,480 Sq Ft Home
- Property has 2 Levels
- Ceiling Fan
- Double Pane Windows
- Sliding Doors
- Combination Dining and Living Room
Kitchen
- Stove
- Built-In Microwave
- Dishwasher
- Stainless Steel Appliances
- Disposal
Flooring
- Ceramic Tile
- Luxury Vinyl Plank Tile
Bedrooms and Bathrooms
- 3 Bedrooms
- En-Suite Primary Bedroom
- En-Suite Bathroom
- 2 Full Bathrooms
Laundry
- Laundry on main level
- Dryer
- Washer
Parking
- 122 Open Parking Spaces
- 122 Parking Spaces
- Parking Lot
- 2 Assigned Parking Spaces
Outdoor Features
- Rooftop Deck
- Rain Gutters
Schools
- Annandale High School
Utilities
- 90% Forced Air Heating and Cooling System
- Heat Pump System
- Electric Water Heater
- Cable TV Available
Additional Features
- Level Entry For Accessibility
- Energy-Efficient Windows
- Property is in excellent condition
Listing and Financial Details
- Tax Lot BLDG 12 UN
- Assessor Parcel Number 71-2-23-12-12
Community Details
Overview
- Association fees include exterior building maintenance
- Sentry Management Condos
- Terrace Townhouses Of Annandale Subdivision, !3 Bd Rms Floorplan
- Terrace Twnhouse Community
- Property Manager
Recreation
- Community Pool
Pet Policy
- Dogs and Cats Allowed
Map
Home Values in the Area
Average Home Value in this Area
Property History
| Date | Event | Price | Change | Sq Ft Price |
|---|---|---|---|---|
| 01/30/2025 01/30/25 | Sold | $415,000 | 0.0% | $280 / Sq Ft |
| 12/18/2024 12/18/24 | For Sale | $415,000 | +29.7% | $280 / Sq Ft |
| 11/08/2024 11/08/24 | Sold | $320,000 | -8.6% | $229 / Sq Ft |
| 10/05/2024 10/05/24 | Pending | -- | -- | -- |
| 10/03/2024 10/03/24 | For Sale | $350,000 | 0.0% | $250 / Sq Ft |
| 09/26/2024 09/26/24 | Pending | -- | -- | -- |
| 09/13/2024 09/13/24 | For Sale | $350,000 | -- | $250 / Sq Ft |
Tax History
| Year | Tax Paid | Tax Assessment Tax Assessment Total Assessment is a certain percentage of the fair market value that is determined by local assessors to be the total taxable value of land and additions on the property. | Land | Improvement |
|---|---|---|---|---|
| 2024 | $3,555 | $306,840 | $61,000 | $245,840 |
| 2023 | $3,267 | $289,470 | $58,000 | $231,470 |
| 2022 | $3,214 | $281,040 | $56,000 | $225,040 |
| 2021 | $3,265 | $278,260 | $56,000 | $222,260 |
| 2020 | $3,261 | $275,500 | $55,000 | $220,500 |
| 2019 | $2,975 | $251,370 | $50,000 | $201,370 |
| 2018 | $2,604 | $226,410 | $45,000 | $181,410 |
| 2017 | $2,528 | $217,700 | $44,000 | $173,700 |
| 2016 | $2,522 | $217,700 | $44,000 | $173,700 |
| 2015 | $2,297 | $205,810 | $41,000 | $164,810 |
| 2014 | $2,464 | $221,300 | $44,000 | $177,300 |
Mortgage History
| Date | Status | Loan Amount | Loan Type |
|---|---|---|---|
| Open | $240,000 | New Conventional | |
| Previous Owner | $175,000 | Construction | |
| Previous Owner | $235,000 | No Value Available | |
| Previous Owner | $91,000 | Purchase Money Mortgage |
Deed History
| Date | Type | Sale Price | Title Company |
|---|---|---|---|
| Deed | -- | First American Title | |
| Deed | -- | First American Title | |
| Warranty Deed | $415,000 | First American Title | |
| Deed | $320,000 | First American Title | |
| Deed | $320,000 | First American Title | |
| Warranty Deed | $93,000 | -- |
Similar Homes in Annandale, VA
Source: Bright MLS
MLS Number: VAFX2214394
APN: 0712-23120122
- 6758 Perry Penney Dr
- 4645 Brentleigh Ct
- 4653 Brentleigh Ct
- 4521 Logsdon Dr Unit 238
- 4553 Maxfield Dr
- 4555 Interlachen Ct Unit H
- 6640 Cardinal Ln
- 4824 Kingston Dr
- 4355 Greenberry Ln
- 4609 Willow Run Dr
- 4812 Randolph Dr
- 7049 Cindy Ln
- 6604 Reserves Hill Ct
- 4917 Kingston Dr
- 6615 Locust Way
- 4200 Sandhurst Ct
- 4728 Kandel Ct
- 4838 Randolph Dr
- 4508 Sawgrass Ct
- 6810 Crossman St
