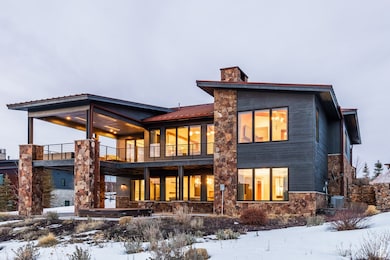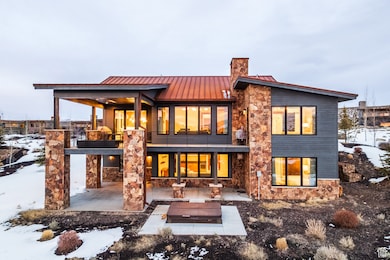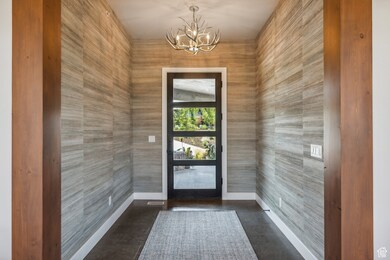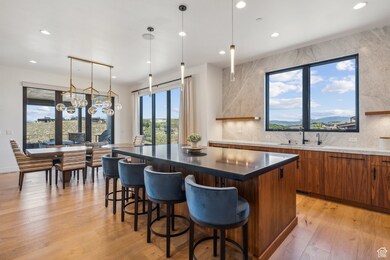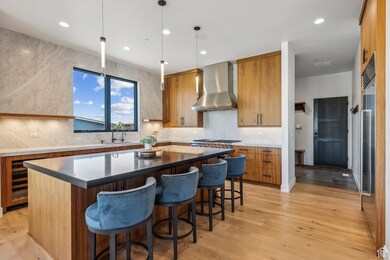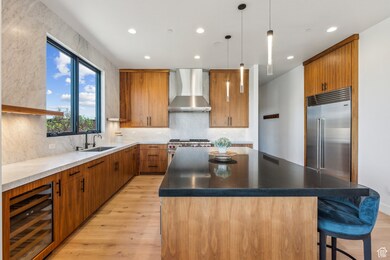
6731 Golden Bear Loop W Park City, UT 84098
Promontory NeighborhoodEstimated payment $29,751/month
Highlights
- Spa
- Gated Community
- Clubhouse
- South Summit High School Rated 9+
- Mountain View
- Vaulted Ceiling
About This Home
Welcome to 6731 Golden Bear Loop, an extraordinary residence in the prestigious, Promontory Club community of Park City. This stunning home boasts 5 bedrooms, including a versatile office space, charming bunk room, along with 5 elegantly designed bathrooms. The spacious layout of this expanded "Russell" floorplan is perfect for both relaxation & entertainment, featuring a dedicated game room that promises endless fun. Modern living is at its finest at the Property, featuring fully automated Control 4 and Lutron systems. Recent upgrades add a touch of sophistication & comfort, including a new garage door, custom blinds, updated light fixtures, fresh wallpaper accents, & new carpet/paint throughout. The convenience of two laundry units, one on each floor, ensures ease of living. The backyard offers a serene retreat with a Firepit on the Main deck, & hot tub on the lower-level patio, showcasing mesmerizing views of the ski mountain peaks & golf course. Situated on a friendly, walkable street, this home is just a short stroll from the Nicklaus Clubhouse Compound and other exclusive Promontory amenities. A full Golf membership is available for separate purchase immediately, sidestep the 110+ wait list! This home is being sold Fully Furnished, making your move-in process seamless & convenient. You're invited to experience the perfect blend of elegance & modern convenience in this remarkable residence. 6731 Golden Bear Loop is more than just a home-it's a gateway to a luxurious lifestyle in Park City's amenity-rich Promontory Club! Contact us today for more information or to schedule a private showing. This is a must-see Property that you won't want to miss!
Home Details
Home Type
- Single Family
Est. Annual Taxes
- $20,329
Year Built
- Built in 2018
Lot Details
- 0.68 Acre Lot
- Landscaped
- Sloped Lot
- Property is zoned Single-Family, Short Term Rental Allowed
HOA Fees
- $900 Monthly HOA Fees
Parking
- 2 Car Attached Garage
- Open Parking
Property Views
- Mountain
- Valley
Home Design
- Metal Roof
- Stone Siding
Interior Spaces
- 4,780 Sq Ft Home
- 2-Story Property
- Wet Bar
- Vaulted Ceiling
- 3 Fireplaces
- Self Contained Fireplace Unit Or Insert
- Shades
- Sliding Doors
- Great Room
- Den
Kitchen
- Double Oven
- Gas Oven
- Gas Range
- Range Hood
- Microwave
- Granite Countertops
- Disposal
Flooring
- Wood
- Carpet
- Tile
Bedrooms and Bathrooms
- 5 Bedrooms | 2 Main Level Bedrooms
- Primary Bedroom on Main
- Walk-In Closet
- Bathtub With Separate Shower Stall
Laundry
- Dryer
- Washer
Basement
- Walk-Out Basement
- Basement Fills Entire Space Under The House
- Natural lighting in basement
Home Security
- Smart Thermostat
- Fire and Smoke Detector
Outdoor Features
- Spa
- Covered patio or porch
Schools
- South Summit Elementary And Middle School
- South Summit High School
Utilities
- Humidifier
- Forced Air Heating and Cooling System
- Natural Gas Connected
Additional Features
- Sprinkler System
- Property is near a golf course
Listing and Financial Details
- Assessor Parcel Number PNW-2-47
Community Details
Overview
- Association fees include insurance, ground maintenance
- Morgan Reese Association, Phone Number (435) 333-4063
- Promontory Nicklaus West Subdivision
Amenities
- Sauna
- Clubhouse
Recreation
- Community Pool
- Hiking Trails
- Bike Trail
- Snow Removal
Security
- Security Guard
- Gated Community
Map
Home Values in the Area
Average Home Value in this Area
Tax History
| Year | Tax Paid | Tax Assessment Tax Assessment Total Assessment is a certain percentage of the fair market value that is determined by local assessors to be the total taxable value of land and additions on the property. | Land | Improvement |
|---|---|---|---|---|
| 2023 | $25,827 | $4,454,532 | $750,000 | $3,704,532 |
| 2022 | $19,296 | $2,891,717 | $650,000 | $2,241,717 |
| 2021 | $18,885 | $2,285,774 | $500,000 | $1,785,774 |
| 2020 | $17,499 | $1,982,404 | $500,000 | $1,482,404 |
| 2019 | $4,777 | $500,000 | $500,000 | $0 |
| 2018 | $4,777 | $500,000 | $500,000 | $0 |
| 2017 | $4,598 | $500,000 | $500,000 | $0 |
| 2016 | $0 | $0 | $0 | $0 |
Property History
| Date | Event | Price | Change | Sq Ft Price |
|---|---|---|---|---|
| 03/18/2025 03/18/25 | Price Changed | $4,875,000 | -2.4% | $1,020 / Sq Ft |
| 02/28/2025 02/28/25 | For Sale | $4,995,000 | -0.1% | $1,045 / Sq Ft |
| 02/16/2023 02/16/23 | Sold | -- | -- | -- |
| 01/13/2023 01/13/23 | Pending | -- | -- | -- |
| 12/16/2022 12/16/22 | Price Changed | $5,000,000 | -3.8% | $1,046 / Sq Ft |
| 11/08/2022 11/08/22 | For Sale | $5,200,000 | +264.9% | $1,088 / Sq Ft |
| 12/27/2018 12/27/18 | Sold | -- | -- | -- |
| 08/24/2018 08/24/18 | Pending | -- | -- | -- |
| 08/24/2018 08/24/18 | For Sale | $1,425,000 | -- | $306 / Sq Ft |
Deed History
| Date | Type | Sale Price | Title Company |
|---|---|---|---|
| Warranty Deed | -- | Summit Escrow & Title Insuranc | |
| Interfamily Deed Transfer | -- | None Available | |
| Warranty Deed | -- | Summit Escrow & Title |
Mortgage History
| Date | Status | Loan Amount | Loan Type |
|---|---|---|---|
| Previous Owner | $1,756,000 | Construction |
Similar Homes in Park City, UT
Source: UtahRealEstate.com
MLS Number: 2067345
APN: PNW-2-47
- 6768 Golden Bear Loop W
- 6784 Golden Bear Loop W
- 6633 Golden Bear Loop W
- 6942 Golden Bear Loop W
- 6858 Painted Valley Pass
- 6960 Golden Bear Loop W
- 6902 Painted Valley Pass
- 6902 Painted Valley Pass Unit 9
- 6598 Painted Valley Pass Unit 18
- 6598 Painted Valley Pass
- 6412 Golden Bear Loop W
- 6423 Golden Bear Loop W
- 6379 Golden Bear Loop W
- 6870 Beach Trail
- 6297 Painted Valley Pass
- 6297 Painted Valley Pass Unit 40
- 5785 Golf Club Link
- 6237 Painted Valley Pass Unit 38

