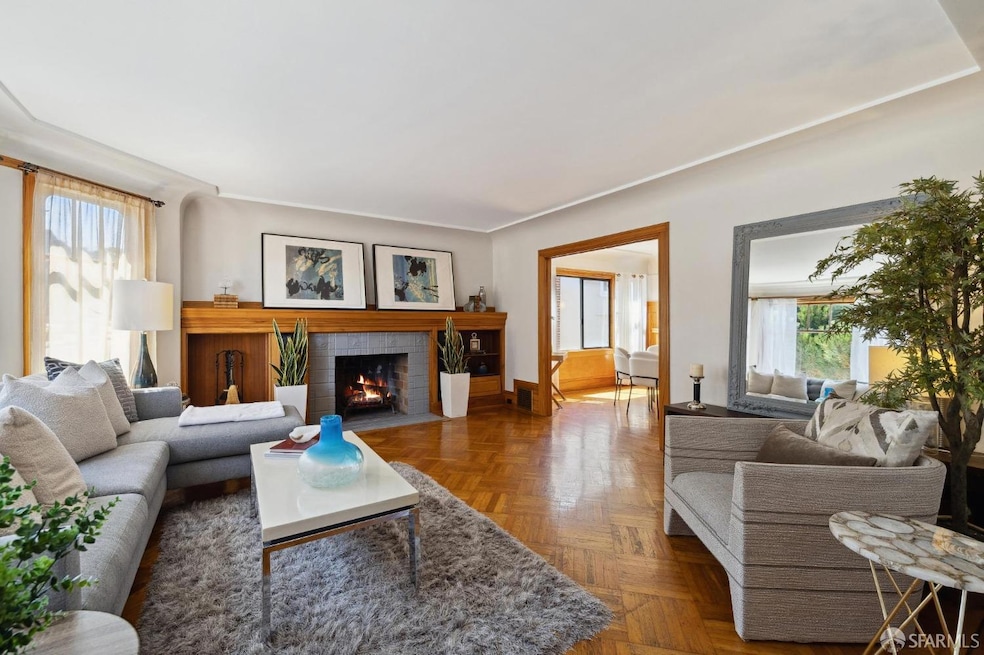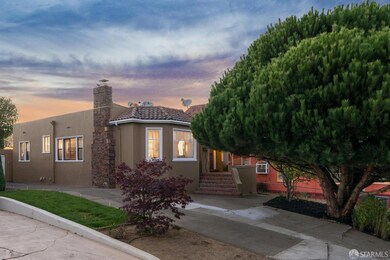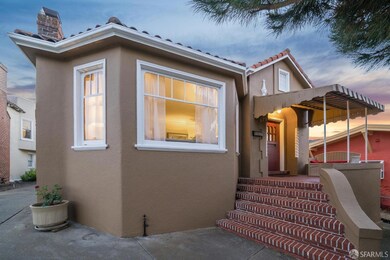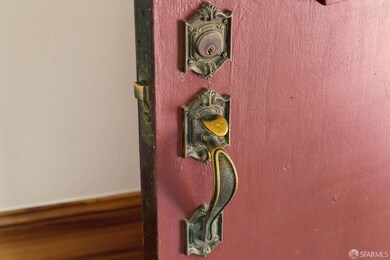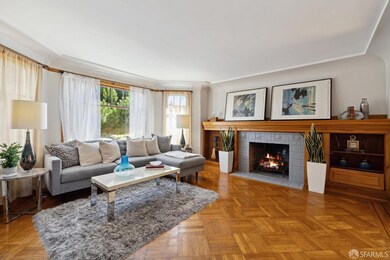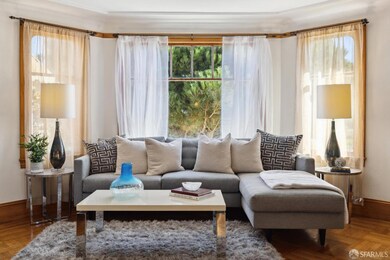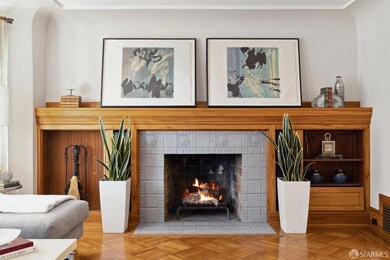
675 Victoria St San Francisco, CA 94127
Ingleside Terrace NeighborhoodHighlights
- Breakfast Area or Nook
- 5-minute walk to Ocean And Victoria
- Tandem Parking
- Commodore Sloat Elementary School Rated A
- 1 Car Detached Garage
About This Home
As of March 2025Welcome home to this fully detached residence in the beautiful Ingleside Terraces! Perfectly situated on a large 5,000+sf lot, this elegant sun-drenched home is complemented by a front yard and a spacious back yard. Formal entry opens to the living room w/ wood-burning fireplace, leading to a formal dining room w/ built-in buffet. Enjoy unique style of blending gorgeous vintage details, woodwork, beautiful hardwood floors and modern design finishes. A spacious kitchen with breakfast area also connects with formal entry, and provides abundance of natural light. Two large bedrooms facing backyard, and a full bath complete this level. Lower level offers convenience of direct access from backyard, & consists of three more rooms that could be used as two additional bedrooms, family room w/ kitchenette, full bath & a large washer/dryer closet. Separate standing 1-car garage is set back from the street offering possibility to park multiple cars. Additional finished area w/bath behind the garage could be utilized as family/recreation room, home office, gym or guest room (buyers to verify warranted/unwarranted conditions of lower level & bonus area).This house is perfectly located w/easy access to 280/101, Stonestown Galleria, MUNI, Ocean St., Lakeside & West Portal restaurants & shops.
Home Details
Home Type
- Single Family
Est. Annual Taxes
- $14,635
Year Built
- Built in 1924
Lot Details
- 5,362 Sq Ft Lot
Parking
- 1 Car Detached Garage
- 3 Open Parking Spaces
- Tandem Parking
- Garage Door Opener
Interior Spaces
- 3 Full Bathrooms
- 2,213 Sq Ft Home
- Living Room with Fireplace
- Breakfast Area or Nook
Community Details
- Ingleside Terrace HOA
Listing and Financial Details
- Assessor Parcel Number 6930-004
Map
Home Values in the Area
Average Home Value in this Area
Property History
| Date | Event | Price | Change | Sq Ft Price |
|---|---|---|---|---|
| 03/03/2025 03/03/25 | Sold | $1,700,000 | -4.9% | $768 / Sq Ft |
| 02/17/2025 02/17/25 | Pending | -- | -- | -- |
| 01/10/2025 01/10/25 | For Sale | $1,788,000 | -- | $808 / Sq Ft |
Tax History
| Year | Tax Paid | Tax Assessment Tax Assessment Total Assessment is a certain percentage of the fair market value that is determined by local assessors to be the total taxable value of land and additions on the property. | Land | Improvement |
|---|---|---|---|---|
| 2024 | $14,635 | $1,188,910 | $713,346 | $475,564 |
| 2023 | $14,411 | $1,165,599 | $699,359 | $466,240 |
| 2022 | $14,131 | $1,142,746 | $685,647 | $457,099 |
| 2021 | $13,879 | $1,120,340 | $672,203 | $448,137 |
| 2020 | $13,945 | $1,108,853 | $665,311 | $443,542 |
| 2019 | $13,467 | $1,087,112 | $652,266 | $434,846 |
| 2018 | $13,012 | $1,065,797 | $639,477 | $426,320 |
| 2017 | $12,559 | $1,044,900 | $626,939 | $417,961 |
| 2016 | $12,349 | $1,024,413 | $614,647 | $409,766 |
| 2015 | $12,195 | $1,009,026 | $605,415 | $403,611 |
| 2014 | $10,238 | $850,000 | $510,000 | $340,000 |
Mortgage History
| Date | Status | Loan Amount | Loan Type |
|---|---|---|---|
| Open | $1,530,000 | New Conventional | |
| Previous Owner | $99,000 | Credit Line Revolving | |
| Previous Owner | $765,000 | Negative Amortization | |
| Previous Owner | $100,000 | Credit Line Revolving | |
| Previous Owner | $652,500 | Purchase Money Mortgage |
Deed History
| Date | Type | Sale Price | Title Company |
|---|---|---|---|
| Grant Deed | -- | First American Title | |
| Interfamily Deed Transfer | -- | Fidelity National Title Co | |
| Grant Deed | $870,000 | Fidelity National Title Co | |
| Interfamily Deed Transfer | -- | -- |
Similar Homes in San Francisco, CA
Source: San Francisco Association of REALTORS® MLS
MLS Number: 425002192
APN: 6930-004
- 150 De Soto St
- 1165 Holloway Ave
- 40 Pico Ave
- 306 Ashton Ave
- 430 Garfield St
- 2085 Ocean Ave
- 1920 Ocean Ave Unit 1E
- 454 Bright St
- 450 Bright St
- 384 Faxon Ave Unit 10
- 330 Vernon St
- 714 Shields St
- 186 Byxbee St
- 271 Granada Ave
- 259 Ralston St
- 163 Stratford Dr
- 230 Ralston St
- 20 Sargent St
- 585 Junipero Serra Blvd
- 271 Montana St
