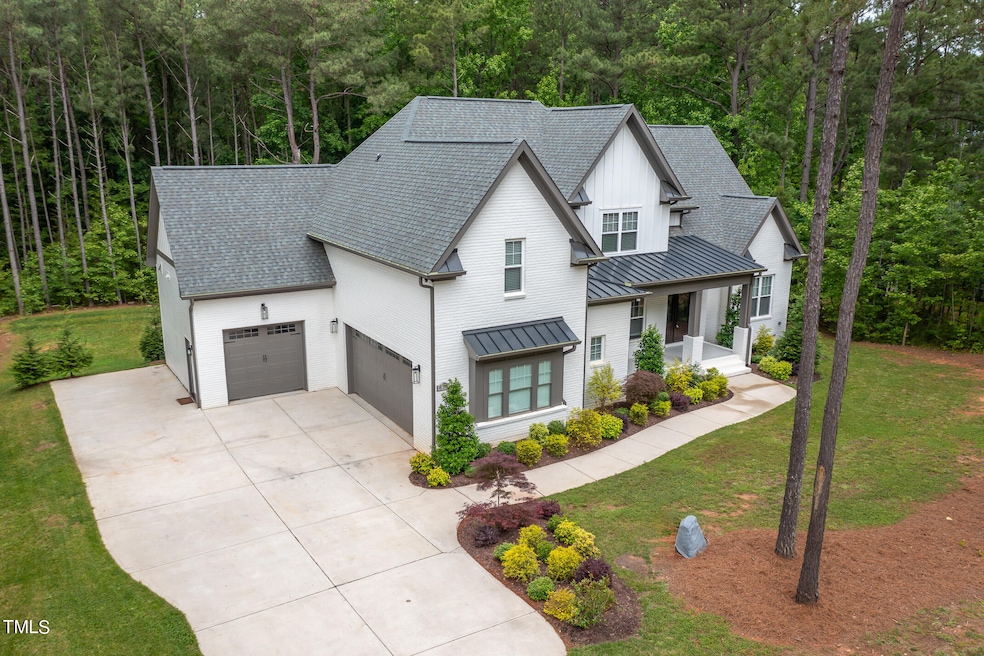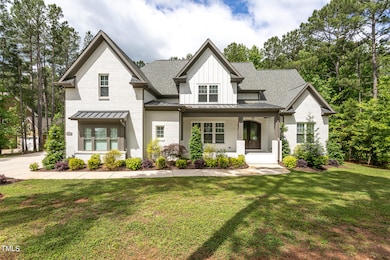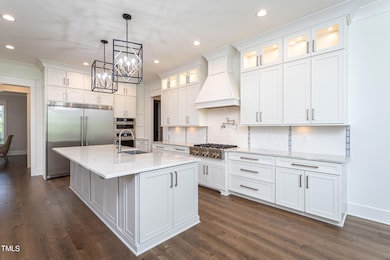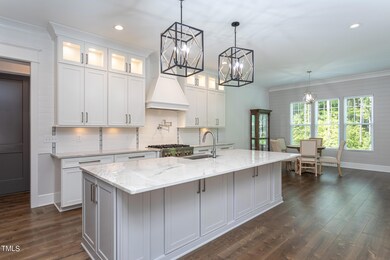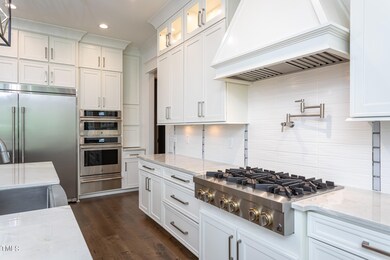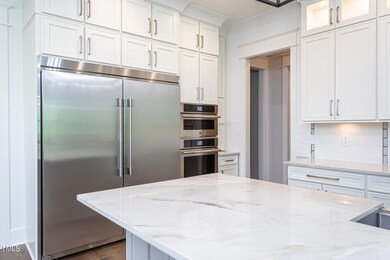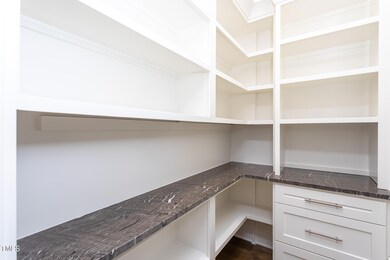
675 Willard Dr Creedmoor, NC 27522
Highlights
- Built-In Refrigerator
- Wood Flooring
- Quartz Countertops
- Traditional Architecture
- Attic
- Game Room
About This Home
As of November 2024Beautiful home with many custom features nestled on a wooded +/-acre site. Stately arched double door entry introduces you to this lovely home. Owners suite on MAIN level with accent beams, door to covered porch, tiled walls and floors in bath, soaking tub, oversized shower & auto light on in the large walk-in closet. Guest room or office on MAIN level. Separate dining room with sophisticated trim details. Absolutely gorgeous kitchen with island, 6 burner gas cooktop, 60'' fridge, wall oven, warming drawer, pot filler butlers pantry and cabinets to ceiling with accent lighting. Walk in pantry with granite and auto light on. The family room can accommodate large furniture, includes fireplace, built-ins with accent lights and 11' coffered ceiling! Open plan with lots of natural light! Double sliders lead to covered porch with tile floor and stained volume ceiling and wow, what a tranquil view! Engineered floors flow all thru downstairs and upstairs hall. Lighted stairs lead to second floor which is a continuation of this thoughtfully designed Tony Frazier plan. You'll find 2 bedrooms , 2 baths, bonus, media/flex room, very large linen closet and two unfinished walk in storage areas! 3 car garage with painted floor, utility sink and EV charging. Irrigation system. The architectural details, long driveway, large front porch and mature landscaping truly creates impressive curb appeal. This does not feel like a re-sale!
Fantastic community amenities including a pool, pond, playground, volleyball and more is a short walk or bike ride down Willard Dr. Such a beautiful home!
Home Details
Home Type
- Single Family
Est. Annual Taxes
- $3,886
Year Built
- Built in 2021
Lot Details
- 0.98 Acre Lot
- Lot Dimensions are 145x253x166x321
- Irrigation Equipment
- Front and Back Yard Sprinklers
- Landscaped with Trees
HOA Fees
- $58 Monthly HOA Fees
Parking
- 3 Car Attached Garage
- Side Facing Garage
- Garage Door Opener
- 6 Open Parking Spaces
Home Design
- Traditional Architecture
- Brick Veneer
- Brick Foundation
- Architectural Shingle Roof
- Cement Siding
Interior Spaces
- 3,979 Sq Ft Home
- 1-Story Property
- Built-In Features
- Bar Fridge
- Beamed Ceilings
- Coffered Ceiling
- Smooth Ceilings
- Recessed Lighting
- Insulated Windows
- Blinds
- Window Screens
- Entrance Foyer
- Family Room
- Breakfast Room
- Dining Room
- Game Room
- Home Gym
- Attic Floors
- Fire and Smoke Detector
Kitchen
- Butlers Pantry
- Convection Oven
- Built-In Electric Oven
- Built-In Gas Range
- Microwave
- Built-In Refrigerator
- Ice Maker
- Dishwasher
- Stainless Steel Appliances
- Kitchen Island
- Quartz Countertops
Flooring
- Wood
- Carpet
- Tile
Bedrooms and Bathrooms
- 4 Bedrooms
- Walk-In Closet
- 4 Full Bathrooms
- Private Water Closet
- Separate Shower in Primary Bathroom
- Soaking Tub
- Walk-in Shower
Laundry
- Laundry Room
- Laundry on main level
Outdoor Features
- Covered patio or porch
Schools
- Wilton Elementary School
- Mary Potter Intermediate
- Granville Central High School
Utilities
- Cooling System Powered By Gas
- Forced Air Heating System
- Heating System Uses Natural Gas
- Heat Pump System
- Natural Gas Connected
- Private Water Source
- Well
- Tankless Water Heater
- Septic Tank
- Septic System
- Private Sewer
Listing and Financial Details
- Assessor Parcel Number 181300188311
Community Details
Overview
- Hawthorne HOA
- Hawthorne Subdivision
Recreation
- Community Pool
Map
Home Values in the Area
Average Home Value in this Area
Property History
| Date | Event | Price | Change | Sq Ft Price |
|---|---|---|---|---|
| 11/18/2024 11/18/24 | Sold | $938,000 | -5.1% | $236 / Sq Ft |
| 10/11/2024 10/11/24 | Pending | -- | -- | -- |
| 08/29/2024 08/29/24 | Price Changed | $988,900 | -0.1% | $249 / Sq Ft |
| 08/01/2024 08/01/24 | Price Changed | $989,400 | -0.5% | $249 / Sq Ft |
| 07/24/2024 07/24/24 | For Sale | $994,400 | 0.0% | $250 / Sq Ft |
| 07/22/2024 07/22/24 | Pending | -- | -- | -- |
| 07/09/2024 07/09/24 | Price Changed | $994,400 | 0.0% | $250 / Sq Ft |
| 06/06/2024 06/06/24 | Price Changed | $994,500 | -0.1% | $250 / Sq Ft |
| 05/18/2024 05/18/24 | For Sale | $995,000 | -- | $250 / Sq Ft |
Tax History
| Year | Tax Paid | Tax Assessment Tax Assessment Total Assessment is a certain percentage of the fair market value that is determined by local assessors to be the total taxable value of land and additions on the property. | Land | Improvement |
|---|---|---|---|---|
| 2024 | $4,803 | $695,335 | $90,000 | $605,335 |
| 2023 | $4,803 | $425,782 | $60,000 | $365,782 |
| 2022 | $3,875 | $425,782 | $60,000 | $365,782 |
| 2021 | $2,810 | $323,182 | $51,000 | $272,182 |
| 2020 | $437 | $51,000 | $51,000 | $0 |
| 2019 | $437 | $51,000 | $51,000 | $0 |
| 2018 | $437 | $51,000 | $51,000 | $0 |
| 2016 | $458 | $51,000 | $51,000 | $0 |
| 2015 | $432 | $51,000 | $51,000 | $0 |
| 2014 | $432 | $51,000 | $51,000 | $0 |
| 2013 | -- | $51,000 | $51,000 | $0 |
Deed History
| Date | Type | Sale Price | Title Company |
|---|---|---|---|
| Deed | -- | None Available | |
| Warranty Deed | -- | None Available | |
| Warranty Deed | $65,000 | None Available |
Similar Homes in Creedmoor, NC
Source: Doorify MLS
MLS Number: 10030349
APN: 32662
- 3034 E Bay Ct
- 659 Willard Dr
- 690 Hawthorne Place
- 693 Northern Falls Rd
- 109 Springwood Dr
- 3172 Buckhorn Ln
- 1217 Mauldin Circle Rd
- 3122 Willow Creek Dr
- 9016 New Century Rd
- 1001 Hazeltown Rd
- 3055 Willow Creek Dr
- 1106 Lake Ridge Dr
- 0 Woodlief Rd Unit 10051755
- 3191 Bruce Garner Rd
- 1046 Lawrence Rd
- 00 Bruce Garner Rd
- 0 Bruce Garner Rd Unit 10073098
- 3218 Bruce Garner Rd
- 3210 Bruce Garner Rd
- 1188 Turner Rd
