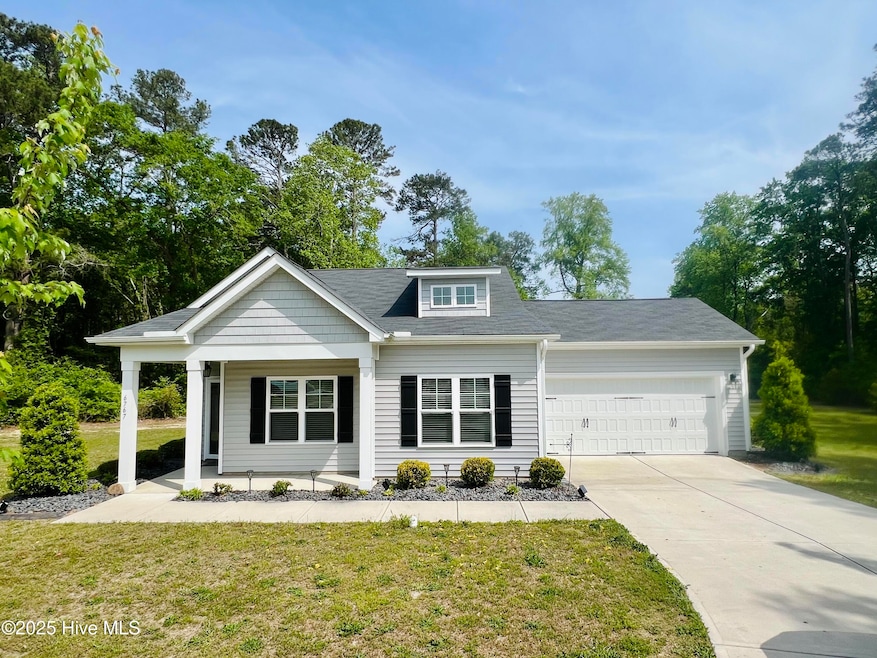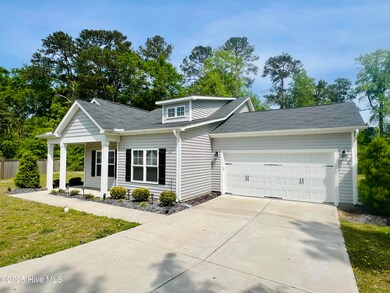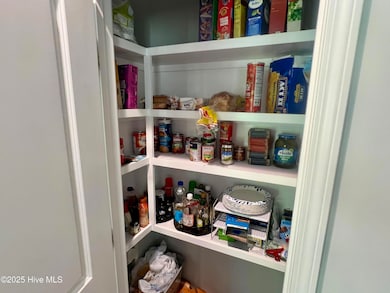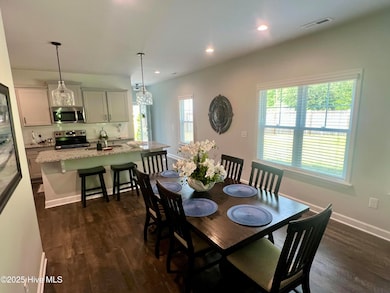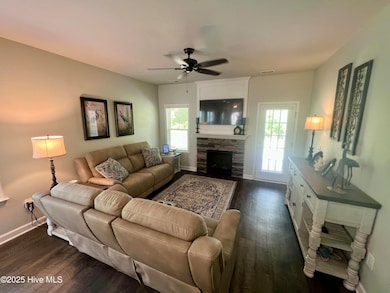
Estimated payment $2,191/month
Total Views
108
3
Beds
2
Baths
1,430
Sq Ft
$245
Price per Sq Ft
Highlights
- Solid Surface Countertops
- Covered patio or porch
- Laundry Room
- Rock Ridge Elementary School Rated A-
- Walk-In Closet
- Programmable Thermostat
About This Home
Move in ready one level living than is just about better than new! Pristinely maintained. 3 bedrooms 2 baths with attached 2 car garage. Quiet cul de sac lot with largest private backyard in the neighborhood. This may be the one you have been waiting for. Premium property, premium condition, premium backyard privacy. Live with purpose and joy everyone.
Home Details
Home Type
- Single Family
Est. Annual Taxes
- $2,681
Year Built
- Built in 2021
Lot Details
- 0.63 Acre Lot
- Lot Dimensions are 190.31x127.15x123.72x34.65x200.64
- Property is zoned R-10
HOA Fees
- $19 Monthly HOA Fees
Home Design
- Slab Foundation
- Wood Frame Construction
- Shingle Roof
- Vinyl Siding
- Stick Built Home
Interior Spaces
- 1,430 Sq Ft Home
- 1-Story Property
- Ceiling height of 9 feet or more
- Gas Log Fireplace
- Luxury Vinyl Plank Tile Flooring
- Partially Finished Attic
- Fire and Smoke Detector
Kitchen
- Stove
- Built-In Microwave
- Dishwasher
- Solid Surface Countertops
- Disposal
Bedrooms and Bathrooms
- 3 Bedrooms
- Walk-In Closet
- 2 Full Bathrooms
- Walk-in Shower
Laundry
- Laundry Room
- Washer and Dryer Hookup
Parking
- 2 Car Attached Garage
- Front Facing Garage
- Driveway
Schools
- Rock Ridge Elementary School
- Springfield Middle School
- Hunt High School
Utilities
- Forced Air Heating and Cooling System
- Programmable Thermostat
Additional Features
- ENERGY STAR/CFL/LED Lights
- Covered patio or porch
Community Details
- Pinnacle Resource Association, Phone Number (704) 909-8535
- The Retreat Subdivision
- Maintained Community
Listing and Financial Details
- Assessor Parcel Number 2773-73-2197.000
Map
Create a Home Valuation Report for This Property
The Home Valuation Report is an in-depth analysis detailing your home's value as well as a comparison with similar homes in the area
Home Values in the Area
Average Home Value in this Area
Tax History
| Year | Tax Paid | Tax Assessment Tax Assessment Total Assessment is a certain percentage of the fair market value that is determined by local assessors to be the total taxable value of land and additions on the property. | Land | Improvement |
|---|---|---|---|---|
| 2024 | $2,681 | $268,399 | $40,000 | $228,399 |
| 2023 | $2,076 | $157,969 | $25,000 | $132,969 |
| 2022 | $1,012 | $76,998 | $25,000 | $51,998 |
| 2021 | $326 | $25,000 | $25,000 | $0 |
| 2020 | $326 | $25,000 | $25,000 | $0 |
Source: Public Records
Property History
| Date | Event | Price | Change | Sq Ft Price |
|---|---|---|---|---|
| 04/24/2025 04/24/25 | For Sale | $349,900 | +50.3% | $245 / Sq Ft |
| 12/15/2023 12/15/23 | Off Market | $232,819 | -- | -- |
| 04/29/2022 04/29/22 | Sold | $232,819 | +2.3% | $163 / Sq Ft |
| 04/29/2021 04/29/21 | Pending | -- | -- | -- |
| 04/29/2021 04/29/21 | For Sale | $227,500 | -- | $159 / Sq Ft |
Source: Hive MLS
Deed History
| Date | Type | Sale Price | Title Company |
|---|---|---|---|
| Warranty Deed | $41,500 | None Available |
Source: Public Records
Similar Homes in Sims, NC
Source: Hive MLS
MLS Number: 100503131
APN: 2773-73-2197.000
Nearby Homes
- 6690 Wall St
- Tract Flat Rock Rd
- 6736 Hardwick Ln
- 6739 Hardwick Ln
- 6710 Hardwick Ln
- 6748 Hardwick Ln
- 6823 Hardwick Ln
- 6710 Sassafras Ct
- 6725 Hemlock Ct
- 4730 Raymond Rd
- 5183 Finch
- 000 Eatmon Rd
- 000 Lorraine
- 0 Radio Tower Rd
- 5889 Deans St
- 0 Boykin Rd
- Lot Lorraine Rd
- 0 Finch St
- 10942 Simms Rd
- 9854 Pace Rd
