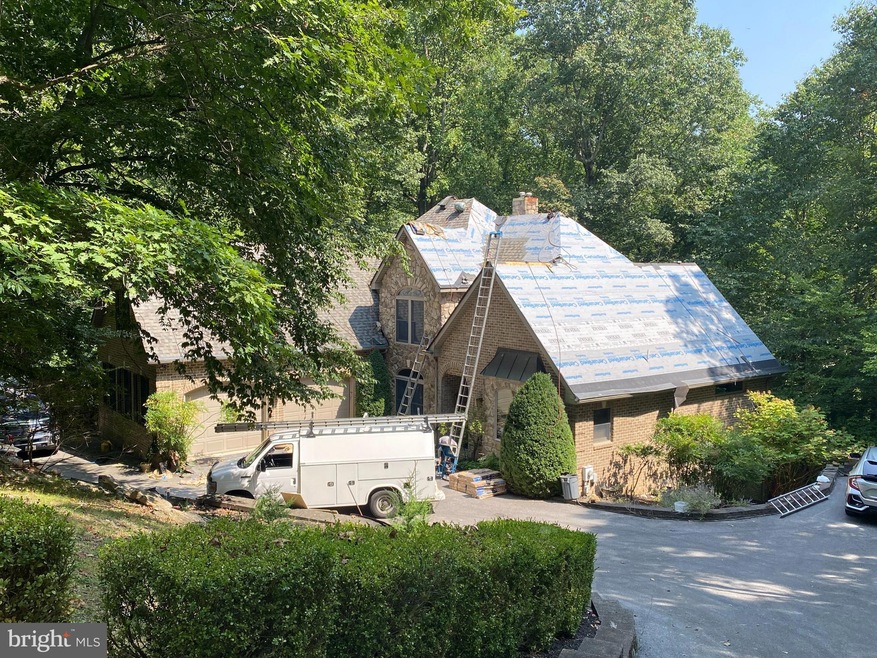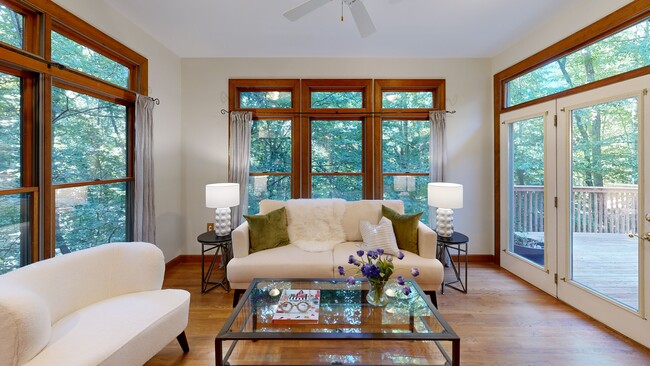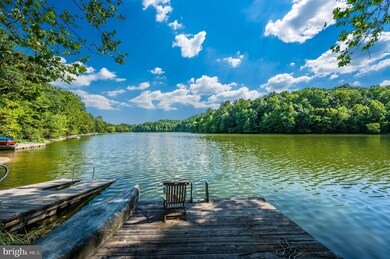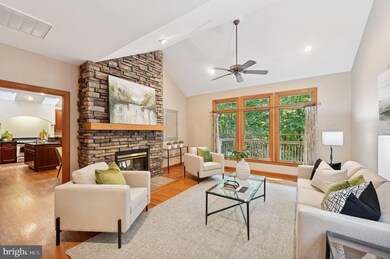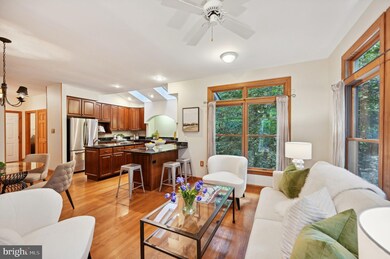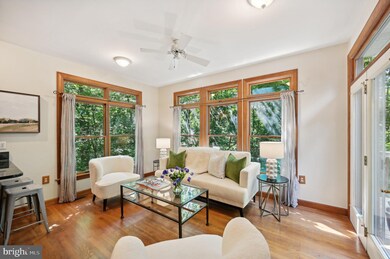
6775 Accipiter Dr New Market, MD 21774
Linganore NeighborhoodHighlights
- Water Views
- Boat Dock
- Home fronts navigable water
- Deer Crossing Elementary School Rated A-
- Beach
- Water Access
About This Home
As of October 2024New roof being installed today! Located in the exclusive neighborhood of Aspen, this beautiful brick home sits in the middle of one of the largest lots in Linganore. At 1.2 wooded acres, it provides maximum privacy and seasonal views of the lake. A stone path through the backyard and short wood staircase brings you to the waters edge and provides access to the community walking path. A wide driveway with plenty of parking and turn-around space makes Amazon deliveries and guest parking easy. The interior has been refreshed with some fresh paint and offers 9 foot ceilings, wood cased doorways, a two sided propane fireplace, wood floors, exotic granite counters, stainless appliances, gas cooking, an oversized 2 car garage, main level primary bedroom, 3 additional bedrooms on the second floor and a full walk-out basement finished with a rec room with fireplace, home office, den and full bath. Large windows provide views of the trees, birds and wildlife, it's only when you get to the top of the driveway that realize you have neighbors.
Home Details
Home Type
- Single Family
Est. Annual Taxes
- $7,695
Year Built
- Built in 1998
Lot Details
- 1.2 Acre Lot
- Home fronts navigable water
- Stone Retaining Walls
- Landscaped
- Extensive Hardscape
- Private Lot
- Premium Lot
- Wooded Lot
- Backs to Trees or Woods
- Back Yard
- Property is zoned PUD
HOA Fees
- $192 Monthly HOA Fees
Parking
- 2 Car Direct Access Garage
- 5 Driveway Spaces
- Oversized Parking
- Side Facing Garage
- Garage Door Opener
Property Views
- Water
- Woods
Home Design
- Contemporary Architecture
- Brick Exterior Construction
- Block Foundation
- Composition Roof
- Cedar
Interior Spaces
- Property has 3 Levels
- Traditional Floor Plan
- Crown Molding
- Vaulted Ceiling
- Ceiling Fan
- Skylights
- Recessed Lighting
- 2 Fireplaces
- Double Sided Fireplace
- Fireplace With Glass Doors
- Stone Fireplace
- Fireplace Mantel
- Gas Fireplace
- Double Pane Windows
- Insulated Windows
- Window Treatments
- Transom Windows
- Window Screens
- French Doors
- Sliding Doors
- Insulated Doors
- Six Panel Doors
- Family Room Off Kitchen
- Living Room
- Formal Dining Room
- Den
- Recreation Room
Kitchen
- Eat-In Gourmet Kitchen
- Breakfast Area or Nook
- Gas Oven or Range
- Self-Cleaning Oven
- Stove
- Range Hood
- Microwave
- Dishwasher
- Stainless Steel Appliances
- Kitchen Island
- Upgraded Countertops
- Disposal
Flooring
- Wood
- Carpet
- Ceramic Tile
Bedrooms and Bathrooms
- En-Suite Primary Bedroom
- En-Suite Bathroom
- Walk-In Closet
- Bathtub with Shower
- Walk-in Shower
Laundry
- Laundry on main level
- Dryer
- Washer
Partially Finished Basement
- Walk-Out Basement
- Basement Fills Entire Space Under The House
- Connecting Stairway
- Exterior Basement Entry
Outdoor Features
- Water Access
- Property is near a lake
- Swimming Allowed
- Stream or River on Lot
- Electric Motor Boats Only
- Lake Privileges
- Deck
- Patio
Schools
- Oakdale Middle School
- Oakdale High School
Utilities
- Zoned Heating and Cooling System
- Heat Pump System
- Heating System Powered By Owned Propane
- Vented Exhaust Fan
- Electric Water Heater
- Cable TV Available
Listing and Financial Details
- Tax Lot 11
- Assessor Parcel Number 1127539068
Community Details
Overview
- Association fees include common area maintenance, pool(s), snow removal, trash, management
- Aspen Subdivision
Amenities
- Common Area
Recreation
- Boat Dock
- 1 Community Docks
- Beach
- Tennis Courts
- Community Basketball Court
- Community Playground
- Community Pool
- Recreational Area
- Jogging Path
Map
Home Values in the Area
Average Home Value in this Area
Property History
| Date | Event | Price | Change | Sq Ft Price |
|---|---|---|---|---|
| 10/11/2024 10/11/24 | Sold | $967,000 | -3.3% | $214 / Sq Ft |
| 09/06/2024 09/06/24 | Pending | -- | -- | -- |
| 06/11/2024 06/11/24 | For Sale | $999,900 | -- | $222 / Sq Ft |
Tax History
| Year | Tax Paid | Tax Assessment Tax Assessment Total Assessment is a certain percentage of the fair market value that is determined by local assessors to be the total taxable value of land and additions on the property. | Land | Improvement |
|---|---|---|---|---|
| 2024 | $8,784 | $731,400 | $157,500 | $573,900 |
| 2023 | $8,102 | $694,000 | $0 | $0 |
| 2022 | $7,646 | $656,600 | $0 | $0 |
| 2021 | $7,042 | $619,200 | $137,500 | $481,700 |
| 2020 | $7,042 | $598,733 | $0 | $0 |
| 2019 | $6,804 | $578,267 | $0 | $0 |
| 2018 | $6,625 | $557,800 | $137,500 | $420,300 |
| 2017 | $6,400 | $557,800 | $0 | $0 |
| 2016 | $6,563 | $529,133 | $0 | $0 |
| 2015 | $6,563 | $514,800 | $0 | $0 |
| 2014 | $6,563 | $514,800 | $0 | $0 |
Mortgage History
| Date | Status | Loan Amount | Loan Type |
|---|---|---|---|
| Open | $725,250 | New Conventional | |
| Previous Owner | $100,000 | Credit Line Revolving | |
| Closed | -- | No Value Available |
Deed History
| Date | Type | Sale Price | Title Company |
|---|---|---|---|
| Deed | $967,000 | Sage Title | |
| Interfamily Deed Transfer | -- | Attorney | |
| Deed | $505,000 | -- | |
| Deed | $342,500 | -- | |
| Deed | $64,000 | -- |
Similar Homes in New Market, MD
Source: Bright MLS
MLS Number: MDFR2049934
APN: 27-539068
- 6793 Accipiter Dr
- 6751 Accipiter Dr
- 6746 Accipiter Dr
- 6736 Accipiter Dr
- 190 Accipiter Dr
- 6584 Nyasa Bend
- 10214 Nuthatch Dr
- 6887 Woodridge Rd
- 10253 Redtail Ct
- 6869 Whistling Swan Way
- 10303 Placid Ct
- 6863 E Shavano Rd
- 6651 Coldstream Dr
- 10004 Shalom Ct
- 9711 Woodlake Place
- 6735 Woodcrest Ct
- 6425 Lakeridge Dr
- 6518 Rimrock Rd
- 6762 Balmoral Ridge
- 6211 White Oak Dr
