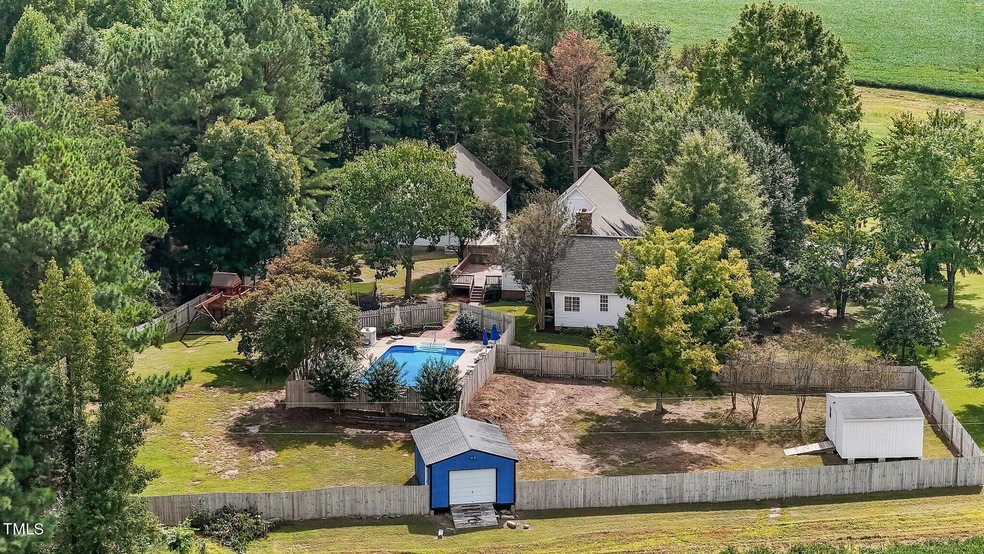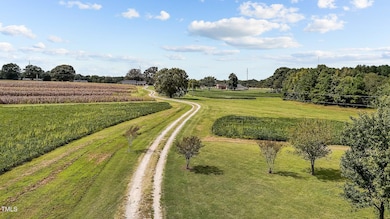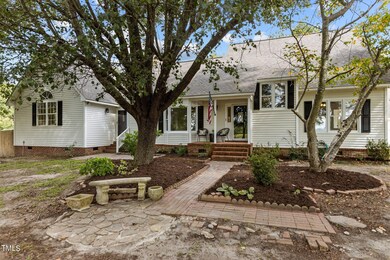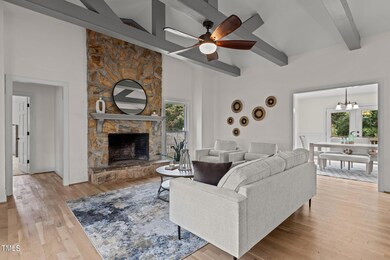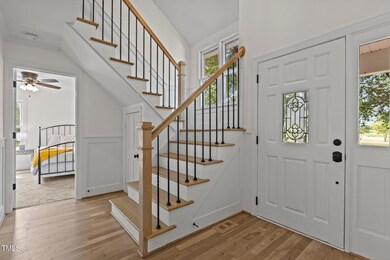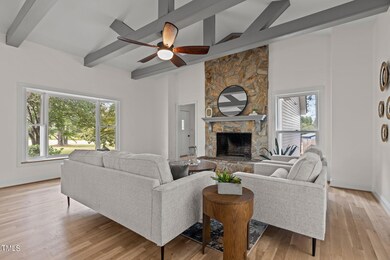
679 Edward Best Rd Louisburg, NC 27549
Highlights
- In Ground Pool
- Two Primary Bedrooms
- Deck
- Finished Room Over Garage
- Pasture Views
- Vaulted Ceiling
About This Home
As of October 2024Paradise with pool in Louisburg! Idyllic in every way, this a cornucopia for lovers of nature and those seeking privacy. Drive down a private country lane to your new home, set on two pristine acres of peaceful countryside in Louisburg, NC, where you're surrounded by picturesque farmland in every direction. Step inside, and you'll find an inviting interior with warm hardwood floors throughout the main living spaces, vaulted ceilings with exposed beams and elegant tile in all three full bathrooms. This spacious home offers three bedrooms, including two primary suites on the first floor plus an additional office or flex room—perfect for comfortable living and hosting guests.
The updated kitchen, with its sleek quartz countertops and stainless steel appliances, seamlessly connects to a cozy living area, making it the heart of the home for everyday gatherings. The charm continues outdoors, where you can unwind on the expansive back deck or take a dip in your private saltwater pool, complete with a diving board for endless summer fun.
Beyond the main house, a detached 3-car garage offers ample space for your vehicles, with storage and a workshop above for all your projects or hobbies. Whether it's a peaceful morning stroll through the yard or an evening gathering under the stars, this home invites you to enjoy both luxury and the laid-back beauty of rural living and only 45 minutes to Raleigh.
Home Details
Home Type
- Single Family
Est. Annual Taxes
- $2,799
Year Built
- Built in 1983 | Remodeled
Lot Details
- 2 Acre Lot
- Property fronts an easement
- Dirt Road
- Wood Fence
- Landscaped
- Native Plants
- Few Trees
- Back Yard Fenced
Parking
- 3 Car Garage
- Finished Room Over Garage
- Front Facing Garage
- Private Driveway
- 5 Open Parking Spaces
- Off-Street Parking
Property Views
- Pasture
- Meadow
Home Design
- Traditional Architecture
- Brick Exterior Construction
- Brick Foundation
- Shingle Roof
- Vinyl Siding
Interior Spaces
- 2,407 Sq Ft Home
- 2-Story Property
- Crown Molding
- Beamed Ceilings
- Vaulted Ceiling
- Ceiling Fan
- 1 Fireplace
- Double Pane Windows
- Entrance Foyer
- Family Room
- Dining Room
- Loft
- Storage
- Basement
- Crawl Space
- Pull Down Stairs to Attic
Kitchen
- Built-In Self-Cleaning Double Oven
- Electric Cooktop
- Range Hood
- Microwave
- Ice Maker
- Dishwasher
- Kitchen Island
- Granite Countertops
- Quartz Countertops
Flooring
- Wood
- Carpet
- Ceramic Tile
Bedrooms and Bathrooms
- 3 Bedrooms
- Primary Bedroom on Main
- Double Master Bedroom
- Walk-In Closet
- 3 Full Bathrooms
- Double Vanity
- Soaking Tub
- Bathtub with Shower
- Walk-in Shower
Laundry
- Laundry Room
- Laundry on main level
- Dryer
- Washer
Home Security
- Storm Doors
- Carbon Monoxide Detectors
- Fire and Smoke Detector
Pool
- In Ground Pool
- Saltwater Pool
- Diving Board
Outdoor Features
- Deck
- Covered patio or porch
- Outdoor Storage
Schools
- Ed Best Elementary School
- Bunn Middle School
- Bunn High School
Utilities
- Forced Air Heating and Cooling System
- Heating System Uses Gas
- Heating System Uses Propane
- Propane
- Well
- Water Heater
- Septic Tank
- Septic System
- Phone Available
- Cable TV Available
Community Details
- No Home Owners Association
Listing and Financial Details
- Assessor Parcel Number 013658
Map
Home Values in the Area
Average Home Value in this Area
Property History
| Date | Event | Price | Change | Sq Ft Price |
|---|---|---|---|---|
| 10/28/2024 10/28/24 | Sold | $562,000 | -2.3% | $233 / Sq Ft |
| 09/23/2024 09/23/24 | Pending | -- | -- | -- |
| 09/13/2024 09/13/24 | For Sale | $575,000 | +25.0% | $239 / Sq Ft |
| 12/14/2023 12/14/23 | Off Market | $460,000 | -- | -- |
| 10/13/2022 10/13/22 | Sold | $460,000 | -4.2% | $196 / Sq Ft |
| 09/25/2022 09/25/22 | Pending | -- | -- | -- |
| 09/14/2022 09/14/22 | For Sale | $480,000 | -- | $205 / Sq Ft |
Tax History
| Year | Tax Paid | Tax Assessment Tax Assessment Total Assessment is a certain percentage of the fair market value that is determined by local assessors to be the total taxable value of land and additions on the property. | Land | Improvement |
|---|---|---|---|---|
| 2024 | $2,799 | $453,920 | $36,190 | $417,730 |
| 2023 | $2,305 | $251,613 | $12,373 | $239,240 |
| 2022 | $1,561 | $167,483 | $12,373 | $155,110 |
| 2021 | $1,578 | $167,483 | $12,373 | $155,110 |
| 2020 | $1,587 | $167,483 | $12,373 | $155,110 |
| 2019 | $1,577 | $167,483 | $12,373 | $155,110 |
| 2018 | $1,568 | $167,483 | $12,373 | $155,110 |
| 2017 | $1,509 | $147,295 | $11,255 | $136,040 |
| 2016 | $1,560 | $147,295 | $11,255 | $136,040 |
| 2015 | $1,560 | $147,295 | $11,255 | $136,040 |
| 2014 | $1,458 | $147,295 | $11,255 | $136,040 |
Mortgage History
| Date | Status | Loan Amount | Loan Type |
|---|---|---|---|
| Open | $362,000 | New Conventional | |
| Previous Owner | $200,000 | VA | |
| Previous Owner | $36,000 | Credit Line Revolving | |
| Previous Owner | $146,376 | Unknown | |
| Previous Owner | $135,100 | New Conventional | |
| Previous Owner | $105,000 | New Conventional |
Deed History
| Date | Type | Sale Price | Title Company |
|---|---|---|---|
| Warranty Deed | $562,000 | None Listed On Document | |
| Warranty Deed | $460,000 | -- | |
| Warranty Deed | $295,000 | None Available | |
| Interfamily Deed Transfer | -- | None Available | |
| Warranty Deed | $200,000 | Attorney | |
| Deed | -- | None Available | |
| Warranty Deed | $165,000 | None Available |
About the Listing Agent

I am Marshall Rich, owner and real estate broker for Rich Realty Group, Inc. where "it is a great day to buy real estate!" We are a boutique company that constantly strives to provide the highest level of service in real estate brokerage. Over the past twenty years in the real estate and construction industry, I have gained an immense amount of knowledge about the local housing market in and around Raleigh. We greatly appreciate your business and your referrals are the highest compliments we
Marshall's Other Listings
Source: Doorify MLS
MLS Number: 10052695
APN: 013658
- 321 Duke Memorial Rd
- 00 Walnut Grove Church Rd
- 0 Walnut Grove Church Rd
- 0 Cypress Creek Dr
- 7 Copeland Way
- 5 Copeland Way
- 3 Copeland Way
- 6 Copeland Way
- 4 Copeland Way
- 2 Copeland Way
- 481 Firetower Rd
- 0 Duke Memorial Rd Unit 10081351
- 205 Manhato Dr
- 103 Kiowa
- 184 Mort Harris Rd
- 124 T-Model Jones Rd
- 0 T-Model Jones Rd
- 9026 Privette Hill Ln
- 8160 Race Track Rd
- 125 Leisure Ln
