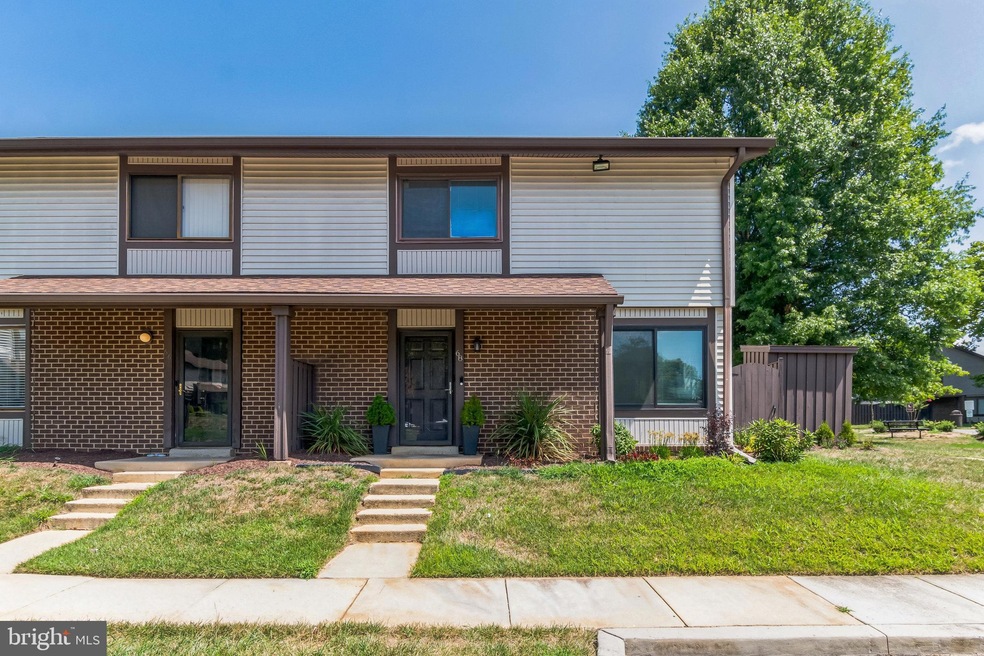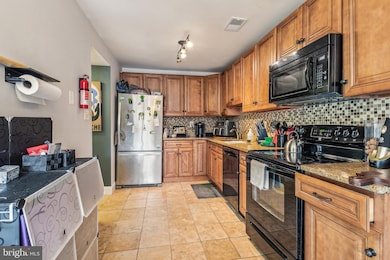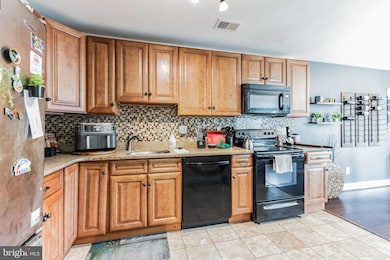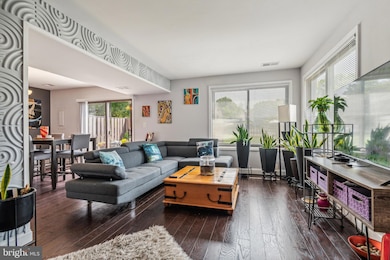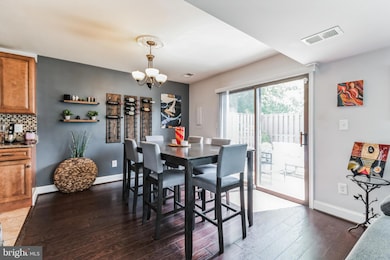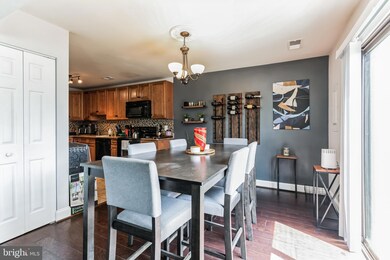
68 Cable Hollow Way Unit 37-3 Upper Marlboro, MD 20774
Highlights
- View of Trees or Woods
- Colonial Architecture
- Breakfast Area or Nook
- Open Floorplan
- Community Pool
- Community Playground
About This Home
As of October 2024Discover this inviting two-story condo, where modern living meets outdoor tranquility. This 3-bedroom, 1.5-bathroom home is nestled in the desirable Cinnamon Ridge Condo community. Enjoy the privacy of three spacious bedrooms and a full bathroom on the upper level. One of the bedrooms has been creatively converted into a home office, providing a flexible space that can be adapted to suit your lifestyle. The main level has a convenient half-bathroom for guests. The kitchen is equipped with an electric range with ample cabinet and counter space. The open-concept layout flows seamlessly into a spacious living and dining area, boasting large windows that fill the space with natural light. The home is built on a slab and is efficiently heated by an electric heat pump. The electric water heater ensures a consistent supply of hot water. Outside, enjoy a private fenced-in backyard with a storage shed, perfect for relaxing or entertaining. Additional features include a designated parking spot, ensuring convenient access to your home. The property is ready for immediate occupancy, and the seller is eager to close as soon as possible. Seize this incredible chance to call this modern condo your home!
Townhouse Details
Home Type
- Townhome
Est. Annual Taxes
- $2,430
Year Built
- Built in 1974
Lot Details
- Back Yard Fenced
HOA Fees
- $387 Monthly HOA Fees
Parking
- 1 Assigned Parking Space
Home Design
- Semi-Detached or Twin Home
- Colonial Architecture
- Brick Exterior Construction
- Slab Foundation
Interior Spaces
- 1,248 Sq Ft Home
- Property has 2 Levels
- Open Floorplan
- Window Treatments
- Combination Dining and Living Room
- Carpet
- Views of Woods
Kitchen
- Breakfast Area or Nook
- Stove
- Built-In Microwave
- Dishwasher
- Disposal
Bedrooms and Bathrooms
- 3 Bedrooms
Laundry
- Dryer
- Washer
Schools
- Ernest Everett Just Middle School
- Largo High School
Utilities
- Central Air
- Heat Pump System
- Electric Water Heater
Listing and Financial Details
- Assessor Parcel Number 17131529650
Community Details
Overview
- Association fees include common area maintenance, lawn maintenance, pool(s), snow removal, trash, water
- Cinnamon Ridge Condominiums
- Cinnamon Ridge Condo Subdivision
Recreation
- Community Playground
- Community Pool
Pet Policy
- Pets allowed on a case-by-case basis
Map
Home Values in the Area
Average Home Value in this Area
Property History
| Date | Event | Price | Change | Sq Ft Price |
|---|---|---|---|---|
| 10/16/2024 10/16/24 | Sold | $275,000 | 0.0% | $220 / Sq Ft |
| 09/19/2024 09/19/24 | Pending | -- | -- | -- |
| 09/18/2024 09/18/24 | For Sale | $275,000 | +31.0% | $220 / Sq Ft |
| 01/03/2020 01/03/20 | Sold | $210,000 | -4.5% | $168 / Sq Ft |
| 10/30/2019 10/30/19 | Pending | -- | -- | -- |
| 08/11/2019 08/11/19 | For Sale | $220,000 | 0.0% | $176 / Sq Ft |
| 09/13/2013 09/13/13 | Rented | $1,950 | 0.0% | -- |
| 09/13/2013 09/13/13 | Under Contract | -- | -- | -- |
| 08/18/2013 08/18/13 | For Rent | $1,950 | 0.0% | -- |
| 01/31/2012 01/31/12 | Sold | $59,000 | -1.5% | $47 / Sq Ft |
| 01/23/2012 01/23/12 | Pending | -- | -- | -- |
| 01/11/2012 01/11/12 | For Sale | $59,900 | -- | $48 / Sq Ft |
Tax History
| Year | Tax Paid | Tax Assessment Tax Assessment Total Assessment is a certain percentage of the fair market value that is determined by local assessors to be the total taxable value of land and additions on the property. | Land | Improvement |
|---|---|---|---|---|
| 2024 | $3,769 | $227,900 | $0 | $0 |
| 2023 | $3,628 | $218,500 | $65,500 | $153,000 |
| 2022 | $3,457 | $207,000 | $0 | $0 |
| 2021 | $3,286 | $195,500 | $0 | $0 |
| 2020 | $6,231 | $184,000 | $55,200 | $128,800 |
| 2019 | $2,358 | $164,667 | $0 | $0 |
| 2018 | $2,541 | $145,333 | $0 | $0 |
| 2017 | $2,100 | $126,000 | $0 | $0 |
| 2016 | -- | $115,667 | $0 | $0 |
| 2015 | $3,166 | $105,333 | $0 | $0 |
| 2014 | $3,166 | $95,000 | $0 | $0 |
Mortgage History
| Date | Status | Loan Amount | Loan Type |
|---|---|---|---|
| Open | $266,750 | New Conventional | |
| Closed | $266,750 | New Conventional | |
| Previous Owner | $199,500 | New Conventional | |
| Previous Owner | $199,500 | New Conventional | |
| Previous Owner | $207,000 | Purchase Money Mortgage | |
| Previous Owner | $207,000 | Purchase Money Mortgage | |
| Previous Owner | $81,000 | No Value Available |
Deed History
| Date | Type | Sale Price | Title Company |
|---|---|---|---|
| Deed | $275,000 | Old Republic National Title In | |
| Deed | $275,000 | Old Republic National Title In | |
| Deed | $210,000 | Realty Title Services Inc | |
| Special Warranty Deed | $57,000 | None Available | |
| Trustee Deed | $45,000 | None Available | |
| Deed | $230,000 | -- | |
| Deed | $230,000 | -- | |
| Deed | $82,900 | -- | |
| Deed | $55,000 | -- |
Similar Homes in Upper Marlboro, MD
Source: Bright MLS
MLS Number: MDPG2126246
APN: 13-1529650
- 39 Cable Hollow Way
- 9936 Royal Commerce Place
- 10173 Scotch Hill Dr Unit 27-3
- 10117 Prince Place Unit 403-2B
- 10115 Prince Place Unit 404-2A
- 138 Perth Amboy Ct
- 9924 Prince Royal Place
- 10137 Prince Place Unit 203-6B
- 10206 Prince Place Unit 4-204
- 10206 Prince Place Unit 4-203
- 10204 Prince Place Unit 3-308
- 10107 Prince Place Unit 302-9B
- 10222 Prince Place Unit 11-T2
- 10224 Prince Place Unit 12-307
- 10224 Prince Place Unit 12-208
- 10234 Prince Place Unit 17-101
- 10243 Prince Place Unit 28-307
- 10120 Campus Way S Unit 304
- 9630 Weshire Dr
- 10242 Prince Place Unit 20107
