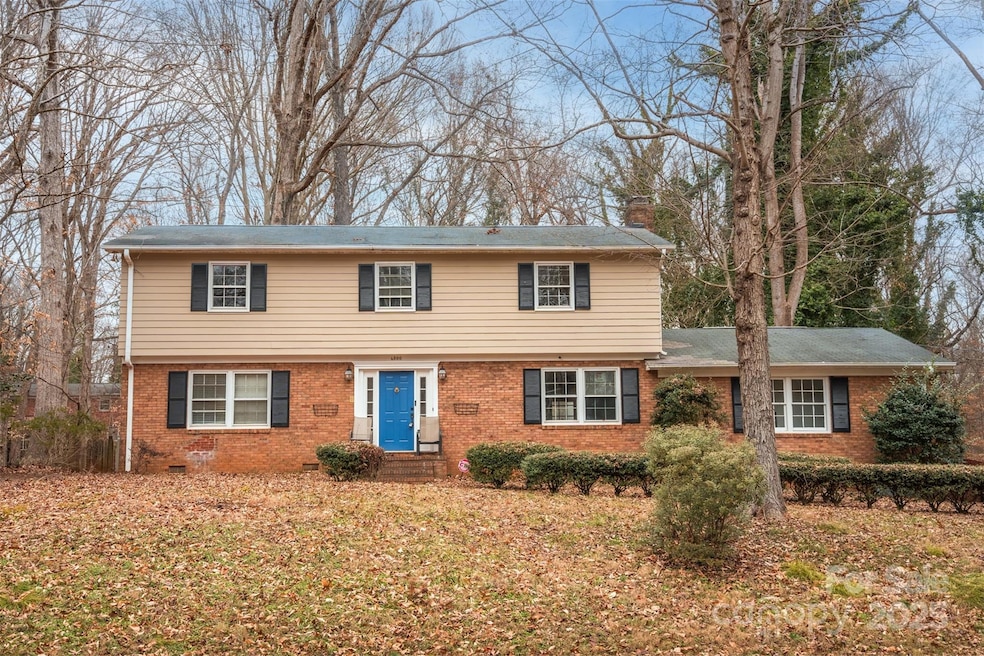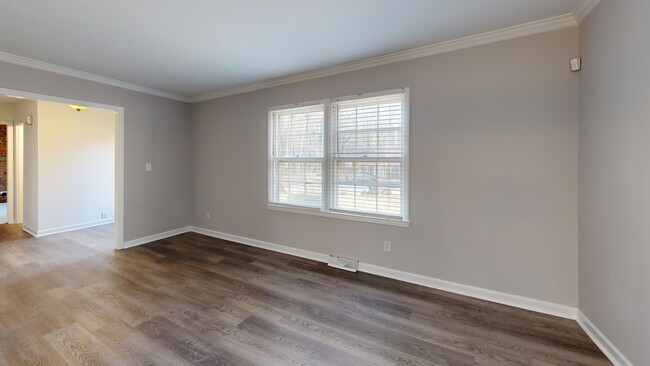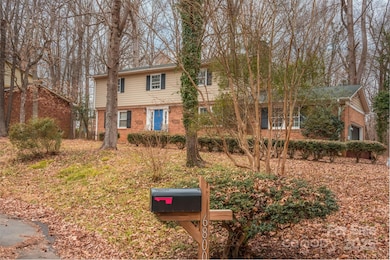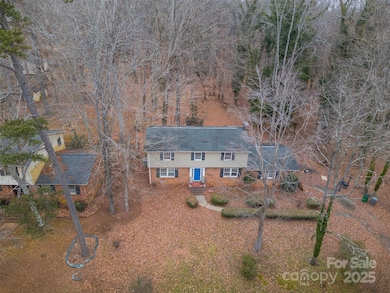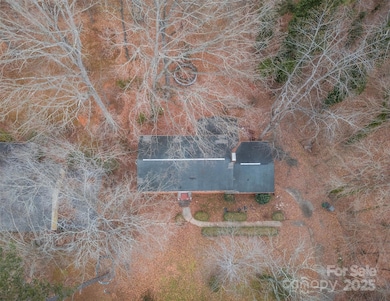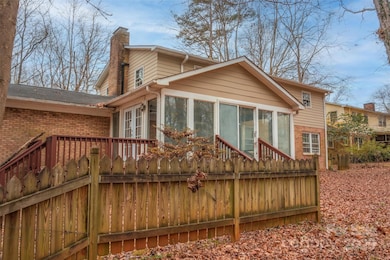
6800 April Ln Charlotte, NC 28215
Hickory Grove NeighborhoodEstimated payment $2,595/month
Highlights
- Deck
- Wood Flooring
- 2 Car Attached Garage
- Transitional Architecture
- Cul-De-Sac
- Storm Windows
About This Home
Stately home on a large cul de sac lot located in the Ravenwood subdivision in the Hickory Grove area. This home features 4 bedrooms with beautiful hardwood floors along with a spacious family room with a wood-burning fireplace. Crown molding throughout the upper level. Large side-load garage with an extended storage area. Bright sunroom overlooks the large backyard. Lots of privacy! With a little TLC and the right buyer this home could be your "happy place" for many years to come.
Listing Agent
Keller Williams South Park Brokerage Email: leenorthcutt@kw.com License #335180

Home Details
Home Type
- Single Family
Est. Annual Taxes
- $3,014
Year Built
- Built in 1965
Lot Details
- Cul-De-Sac
- Back Yard Fenced
- Property is zoned N1-A
Parking
- 2 Car Attached Garage
Home Design
- Transitional Architecture
- Brick Exterior Construction
- Hardboard
Interior Spaces
- 2-Story Property
- Wood Burning Fireplace
- Crawl Space
Kitchen
- Electric Oven
- Electric Range
- Dishwasher
Flooring
- Wood
- Vinyl
Bedrooms and Bathrooms
- 4 Bedrooms
Home Security
- Home Security System
- Storm Windows
Outdoor Features
- Deck
- Patio
- Enclosed Glass Porch
Utilities
- Central Air
- Heat Pump System
Community Details
- Ravenwood Subdivision
Listing and Financial Details
- Assessor Parcel Number 107-254-16
Map
Home Values in the Area
Average Home Value in this Area
Tax History
| Year | Tax Paid | Tax Assessment Tax Assessment Total Assessment is a certain percentage of the fair market value that is determined by local assessors to be the total taxable value of land and additions on the property. | Land | Improvement |
|---|---|---|---|---|
| 2023 | $3,014 | $377,800 | $80,000 | $297,800 |
| 2022 | $2,467 | $242,600 | $50,000 | $192,600 |
| 2021 | $2,456 | $242,600 | $50,000 | $192,600 |
| 2020 | $2,448 | $242,600 | $50,000 | $192,600 |
| 2019 | $2,433 | $242,600 | $50,000 | $192,600 |
| 2018 | $2,184 | $160,900 | $26,600 | $134,300 |
| 2017 | $2,146 | $160,900 | $26,600 | $134,300 |
| 2016 | $2,136 | $160,900 | $26,600 | $134,300 |
| 2015 | $2,125 | $150,800 | $26,600 | $124,200 |
| 2014 | $1,999 | $150,800 | $26,600 | $124,200 |
Property History
| Date | Event | Price | Change | Sq Ft Price |
|---|---|---|---|---|
| 02/24/2025 02/24/25 | Price Changed | $420,000 | -4.1% | $188 / Sq Ft |
| 01/10/2025 01/10/25 | For Sale | $438,000 | -- | $196 / Sq Ft |
Deed History
| Date | Type | Sale Price | Title Company |
|---|---|---|---|
| Warranty Deed | $167,500 | First American | |
| Deed | $105,000 | -- |
Mortgage History
| Date | Status | Loan Amount | Loan Type |
|---|---|---|---|
| Open | $30,182 | FHA | |
| Closed | $35,311 | Unknown | |
| Open | $159,556 | FHA | |
| Previous Owner | $86,000 | Unknown |
About the Listing Agent

Lee has lived in the Charlotte area most all of his life and permanently moved there in 1988. Married and having twin boys, Lee knows the importance offinding the perfect neighborhood for your particular family situation. He listens intently to his clients in order to give them the best service possible in finding the perfect home or for getting their home sold for the best dollar amount. Each client receives personalized attention and Lee won't stop until the deal is completed as a
Lee's Other Listings
Source: Canopy MLS (Canopy Realtor® Association)
MLS Number: 4212837
APN: 107-254-16
- 7007 Chapparall Ln
- 7400 Plott Rd
- 7601 Plott Rd
- 7020 Leesburg Rd
- 7210 N Lakeside Dr
- 7926 Sir Barton Ct
- 7918 Travers Run Dr
- 8104 Tamalpais Ct
- 6615 Wickville Dr
- 8123 Chrisbry Ln
- TBD Oakwood Ln
- 8220 Terra Linda Ln
- 6117 Grove Park Blvd
- 6411 Windsor Gate Ln Unit 6411
- 8010 Bruce St
- 8722 Moody Rd
- 8704 Moody Rd
- 6423 Windsor Gate Ln
- 6270 Rosecroft Dr
- 6325 Windsor Gate Ln Unit 6325
