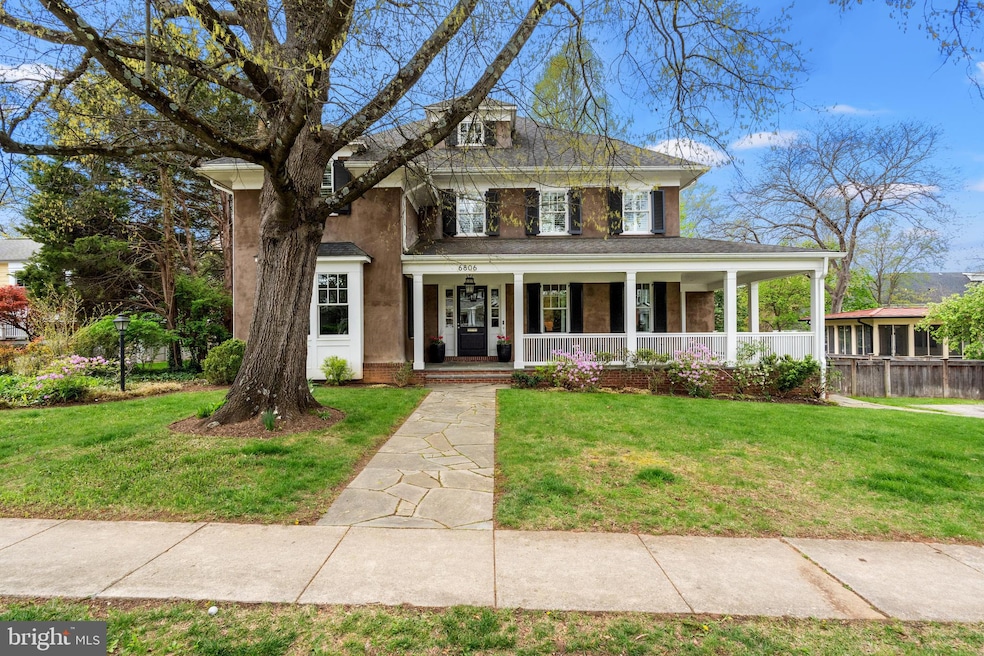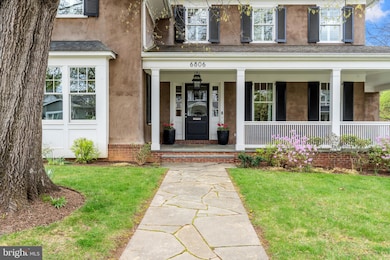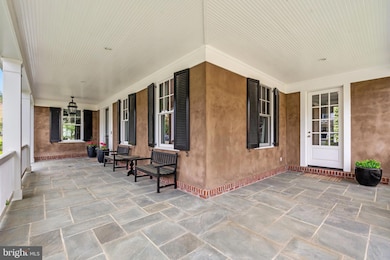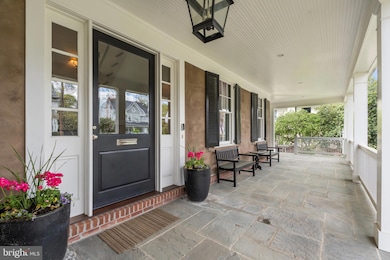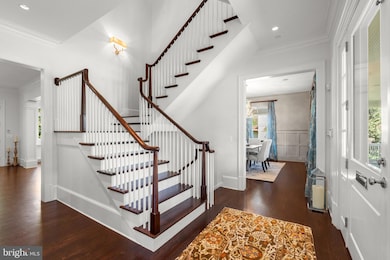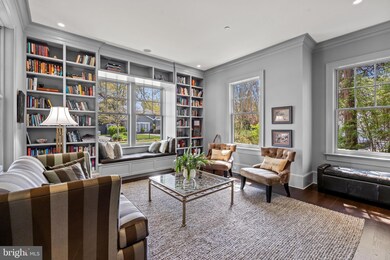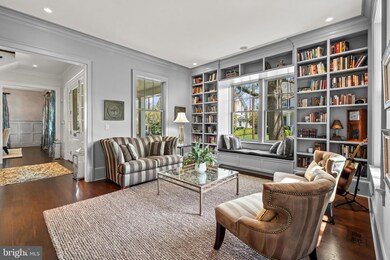
6806 Florida St Chevy Chase, MD 20815
Chevy Chase Village NeighborhoodEstimated payment $21,261/month
Highlights
- Colonial Architecture
- Wood Flooring
- No HOA
- Rosemary Hills Elementary School Rated A-
- 1 Fireplace
- Stainless Steel Appliances
About This Home
A Rare Michael Banks Development Masterpiece in Coveted Section Three of Chevy Chase
Once in a great while, a truly exceptional home becomes available — and this is one of those moments. This rare Michael Banks Development creation, nestled in the highly desirable Section Three of Chevy Chase, is now available for the discerning buyer.
The home makes a striking first impression with its charming wrap-around porch and artisanal, hand-applied stucco exterior. Thoughtfully designed by GTM Architects, the layout offers effortless flow — equally suited for comfortable everyday living or grand entertaining.
Step inside to a light-filled, open entryway that leads to both formal living and dining rooms, as well as the inviting family room. This space connects seamlessly to a screened-in porch with a cozy wood-burning fireplace, perfect for year-round enjoyment.
The true gourmet kitchen is a chef’s dream, featuring a 36” Wolf range, 48” Sub-Zero refrigerator/freezer, two KitchenAid dishwashers, and abundant prep and storage space. Ten-foot ceilings throughout the main level add to the sense of openness and ease. For added convenience, a mudroom is located just off the kitchen and includes a coat closet and pantry — ensuring a place for everything.
Upstairs, the owner’s suite is a true sanctuary with a spacious bedroom opening to a private deck — an ideal spot for reading or watching the sunset. The suite includes two generous walk-in closets and a spa-inspired bath. Two additional ensuite bedrooms and a laundry room complete this level.
The third floor offers flexible space — perfect for a home office or playroom — along with a large fourth bedroom and full bathroom.
The lower level boasts a vast recreation and family room, ideal for movie nights, ping pong, or billiards. Ample storage keeps games and gear organized. A fifth bedroom, full bath, and a dedicated workout room or additional office space round out the lower level.
All of this is just over a mile from downtown Bethesda and the Metro, and mere blocks from local favorites like Brookville Market, Pharmacy and La Ferme for fine French dining.
Home Details
Home Type
- Single Family
Est. Annual Taxes
- $27,855
Year Built
- Built in 2012
Lot Details
- 10,180 Sq Ft Lot
- Property is zoned R60
Home Design
- Colonial Architecture
- Frame Construction
- Concrete Perimeter Foundation
Interior Spaces
- Property has 4 Levels
- Crown Molding
- Ceiling Fan
- Recessed Lighting
- 1 Fireplace
- Family Room Off Kitchen
- Wood Flooring
- Basement Fills Entire Space Under The House
Kitchen
- Butlers Pantry
- Built-In Oven
- Built-In Range
- Range Hood
- Built-In Microwave
- Dishwasher
- Stainless Steel Appliances
- Kitchen Island
- Disposal
Bedrooms and Bathrooms
- Walk-In Closet
Laundry
- Dryer
- Front Loading Washer
Parking
- 3 Parking Spaces
- 3 Driveway Spaces
Utilities
- Forced Air Heating and Cooling System
- Natural Gas Water Heater
Community Details
- No Home Owners Association
- Built by Banks Development Co
- Chevy Chase Village Subdivision
Listing and Financial Details
- Tax Lot 84
- Assessor Parcel Number 160700461407
Map
Home Values in the Area
Average Home Value in this Area
Tax History
| Year | Tax Paid | Tax Assessment Tax Assessment Total Assessment is a certain percentage of the fair market value that is determined by local assessors to be the total taxable value of land and additions on the property. | Land | Improvement |
|---|---|---|---|---|
| 2024 | $27,855 | $2,352,267 | $0 | $0 |
| 2023 | $23,963 | $2,121,533 | $0 | $0 |
| 2022 | $20,830 | $1,890,800 | $702,700 | $1,188,100 |
| 2021 | $18,379 | $1,783,400 | $0 | $0 |
| 2020 | $18,379 | $1,676,000 | $0 | $0 |
| 2019 | $17,148 | $1,568,600 | $669,400 | $899,200 |
| 2018 | $17,642 | $1,568,600 | $669,400 | $899,200 |
| 2017 | $17,506 | $1,568,600 | $0 | $0 |
| 2016 | -- | $1,597,300 | $0 | $0 |
| 2015 | $6,072 | $1,586,633 | $0 | $0 |
| 2014 | $6,072 | $1,575,967 | $0 | $0 |
Property History
| Date | Event | Price | Change | Sq Ft Price |
|---|---|---|---|---|
| 04/22/2025 04/22/25 | For Sale | $3,400,000 | -- | $660 / Sq Ft |
Deed History
| Date | Type | Sale Price | Title Company |
|---|---|---|---|
| Deed | $1,050,000 | -- | |
| Deed | $1,050,000 | -- | |
| Deed | -- | -- | |
| Deed | -- | -- | |
| Deed | -- | -- |
Mortgage History
| Date | Status | Loan Amount | Loan Type |
|---|---|---|---|
| Open | $1,000,000 | Stand Alone Second | |
| Open | $1,704,000 | Stand Alone Second |
Similar Homes in the area
Source: Bright MLS
MLS Number: MDMC2173312
APN: 07-00461407
- 6714 Georgia St
- 7003 Delaware St
- 3808 Raymond St
- 7009 Florida St
- 3519 Cummings Ln
- 6915 Woodside Place
- 3518 Turner Ln
- 7105 Connecticut Ave
- 3517 Turner Ln
- 115 Quincy St
- 3417 Cummings Ln
- 3419 Cummings Ln
- 111 Oxford St
- 2 Oxford St
- 4102 Rosemary St
- 3316 Shepherd St
- 3345 Tennyson St NW
- 7318 Delfield St
- 7213 Ridgewood Ave
- 7401 Ridgewood Ave
