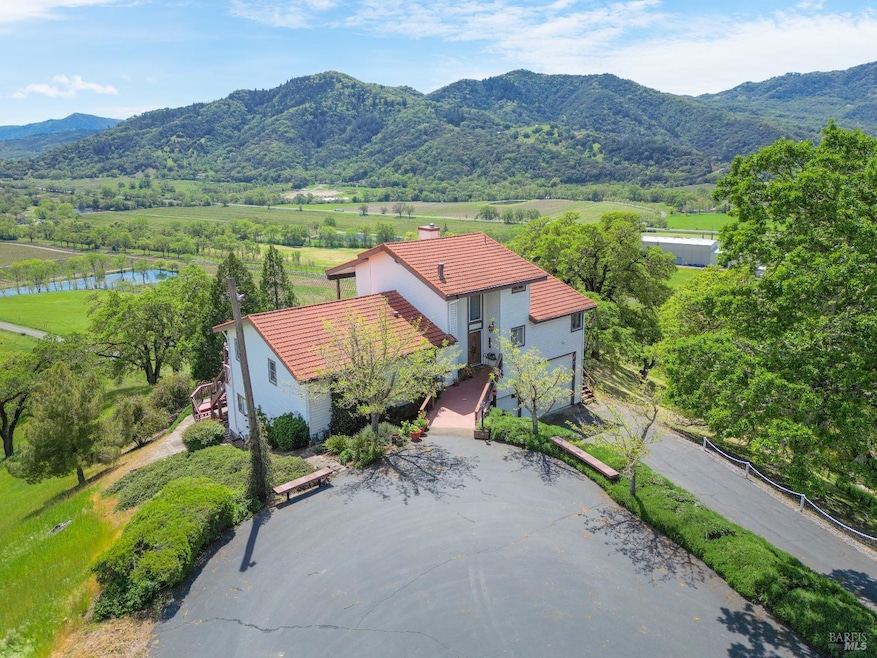
Highlights
- RV Garage
- Cathedral Ceiling
- Main Floor Primary Bedroom
- Panoramic View
- Wood Flooring
- Secondary Bathroom Jetted Tub
About This Home
As of November 2024Peaceful private setting offering Breathtaking 360-degree views! Perched on a Hill overlooking two Ukiah South Valleys and the Russian River is this 3-bedroom 2.5-bathroom custom built home with over 2250 sq ft of living space. Located on over 3 acres. As you enter this home you will enjoy spectacular views from every room. Floor to ceiling windows in the living room with vaulted ceiling and built in entertainment center and fireplace, beautifully designed kitchen with abundant amount of cabinetry, serving bar and island space. Large dining room leading to over 1500 sq ft of decking perfect for outdoor entertaining and soaking in the view. Spacious Primary suit with separate walk-in closet adjacent to a dual sink vanity and dressing area with a beautiful tile shower. Loft bedroom area with large full bath, which includes oversized jacuzzi tub with tile shower enclosure. Central Heat and Air, dual pane windows, tile/metal roof, intercom and generator are just a few of the features of this beautiful home. Oversized 1320 sq ft +/- 4 car garage with a 44 ft long RV bay. Tons of storage space and large workshop/ hobby shop which included over 27' linear feet of workbench space. This is truly a special home
Home Details
Home Type
- Single Family
Est. Annual Taxes
- $7,745
Year Built
- Built in 1991
Lot Details
- 3.19 Acre Lot
- Landscaped
- Front and Back Yard Sprinklers
Parking
- 3 Car Attached Garage
- Workshop in Garage
- Garage Door Opener
- Guest Parking
- RV Garage
Property Views
- River
- Panoramic
- Vineyard
- Ridge
- Pasture
- Mountain
Home Design
- Concrete Foundation
- Tile Roof
- Metal Roof
- Vinyl Siding
Interior Spaces
- 2,250 Sq Ft Home
- 3-Story Property
- Cathedral Ceiling
- Ceiling Fan
- Family Room Off Kitchen
- Living Room with Fireplace
- Living Room with Attached Deck
- Formal Dining Room
- Loft
- Workshop
- Storage Room
Kitchen
- Breakfast Area or Nook
- Dishwasher
- Kitchen Island
Flooring
- Wood
- Carpet
- Tile
Bedrooms and Bathrooms
- 3 Bedrooms
- Primary Bedroom on Main
- Walk-In Closet
- Bathroom on Main Level
- Secondary Bathroom Jetted Tub
- Bathtub with Shower
Laundry
- Laundry Room
- Gas Dryer Hookup
Utilities
- Central Heating and Cooling System
- Heating System Uses Natural Gas
- Natural Gas Connected
- Private Water Source
- Septic System
- Internet Available
Listing and Financial Details
- Assessor Parcel Number 047-180-29-00
Map
Home Values in the Area
Average Home Value in this Area
Property History
| Date | Event | Price | Change | Sq Ft Price |
|---|---|---|---|---|
| 11/01/2024 11/01/24 | Sold | $640,000 | -4.3% | $284 / Sq Ft |
| 09/07/2024 09/07/24 | Pending | -- | -- | -- |
| 09/05/2024 09/05/24 | Price Changed | $669,000 | -4.3% | $297 / Sq Ft |
| 07/24/2024 07/24/24 | Price Changed | $699,000 | -6.7% | $311 / Sq Ft |
| 06/10/2024 06/10/24 | Price Changed | $749,000 | -6.3% | $333 / Sq Ft |
| 05/20/2024 05/20/24 | For Sale | $799,000 | -- | $355 / Sq Ft |
Tax History
| Year | Tax Paid | Tax Assessment Tax Assessment Total Assessment is a certain percentage of the fair market value that is determined by local assessors to be the total taxable value of land and additions on the property. | Land | Improvement |
|---|---|---|---|---|
| 2023 | $7,745 | $637,960 | $246,606 | $391,354 |
| 2022 | $7,414 | $625,451 | $241,771 | $383,680 |
| 2021 | $7,451 | $613,187 | $237,030 | $376,157 |
| 2020 | $7,345 | $606,900 | $234,600 | $372,300 |
| 2019 | $6,937 | $595,000 | $230,000 | $365,000 |
| 2018 | $6,901 | $595,000 | $230,000 | $365,000 |
| 2017 | $5,592 | $480,000 | $210,000 | $270,000 |
| 2016 | $5,306 | $460,000 | $190,000 | $270,000 |
| 2015 | $4,765 | $410,000 | $140,000 | $270,000 |
| 2014 | $4,633 | $400,000 | $130,000 | $270,000 |
Mortgage History
| Date | Status | Loan Amount | Loan Type |
|---|---|---|---|
| Open | $415,000 | New Conventional | |
| Previous Owner | $175,000 | Credit Line Revolving | |
| Previous Owner | $55,000 | Credit Line Revolving |
Deed History
| Date | Type | Sale Price | Title Company |
|---|---|---|---|
| Grant Deed | -- | Redwood Empire Title | |
| Grant Deed | $640,000 | Redwood Empire Title | |
| Grant Deed | $665,000 | First American Title |
Similar Homes in Ukiah, CA
Source: Bay Area Real Estate Information Services (BAREIS)
MLS Number: 324038853
APN: 047-180-29-00
- 321 Sanel Dr
- 250 Henry Station Rd
- 611 Riverside Dr
- 241 Henry Station Rd
- 800 Riverside Dr
- 830 Riverside Dr
- 8601 S Highway 101
- 5700 Old River Rd
- 12000 Valley View Dr
- 3700 Feliz Creek Rd
- 8650 Feliz Creek Dr
- 4610 Feliz Creek Rd
- 10880 Eagle Rock Rd
- 3563 Feliz Creek Rd
- 4300 Young Creek Rd
- 3200 S State St
- 1800 Boonville Rd
- 3525 Taylor Dr
- 1520 Boonville Rd
- 13240 S Highway 101 None
