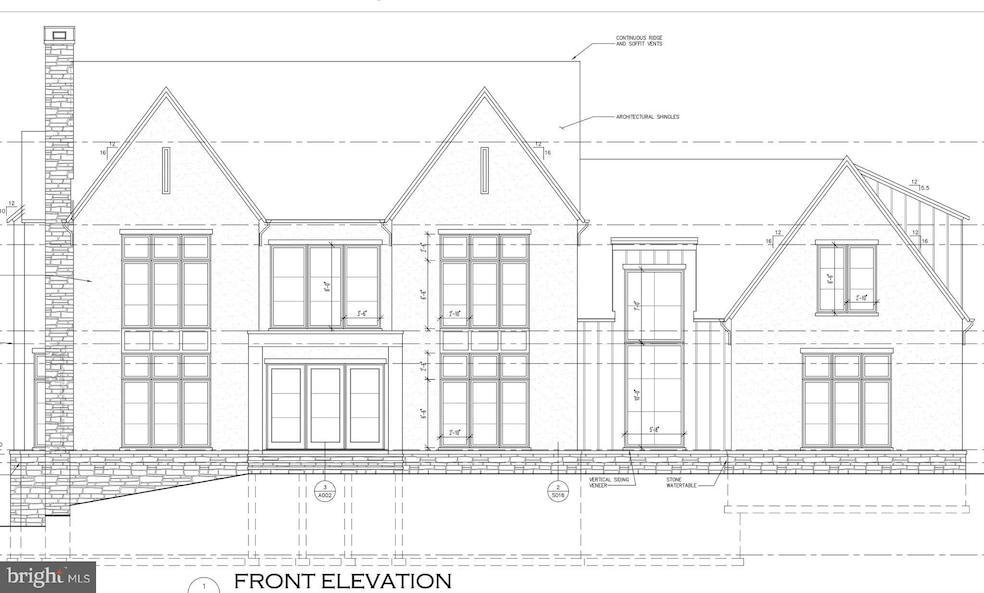
6811 Wemberly Way McLean, VA 22101
Estimated payment $40,494/month
Highlights
- New Construction
- Transitional Architecture
- No HOA
- Churchill Road Elementary School Rated A
- 3 Fireplaces
- 4 Car Attached Garage
About This Home
New construction by Brush Arbor in Langley Forest. Fabulous .57 Acre lot w/room for pool. Please Contact Listing Agent for more details on this home and others in McLean and Great Falls that are in the pipeline. Completion Date for this home is late 2025. Thoughtful floor plan with 7 Bedrooms, 8 Full Bathrooms and 1 Half Baths across approx.. 9,800SF. Living Room with Fireplace, Formal Dining Room, Open Kitchen/Breakfast Room and Family room combination opening to Covered Porch. Bonus library and music room on main level. Lux primary suite, four garage spaces. Gorgeous lot with beautiful views and a private rear yard.
Home Details
Home Type
- Single Family
Est. Annual Taxes
- $17,093
Year Built
- Built in 2025 | New Construction
Lot Details
- 0.57 Acre Lot
- Property is in excellent condition
- Property is zoned 110
Parking
- 4 Car Attached Garage
Home Design
- Transitional Architecture
Interior Spaces
- Property has 3 Levels
- 3 Fireplaces
- Partially Finished Basement
Bedrooms and Bathrooms
Utilities
- Forced Air Heating and Cooling System
- Natural Gas Water Heater
Community Details
- No Home Owners Association
- Langley Forest Subdivision
Listing and Financial Details
- Tax Lot 19A
- Assessor Parcel Number 0212 04 0019A
Map
Home Values in the Area
Average Home Value in this Area
Tax History
| Year | Tax Paid | Tax Assessment Tax Assessment Total Assessment is a certain percentage of the fair market value that is determined by local assessors to be the total taxable value of land and additions on the property. | Land | Improvement |
|---|---|---|---|---|
| 2024 | $17,648 | $1,446,710 | $1,026,000 | $420,710 |
| 2023 | $16,567 | $1,396,180 | $977,000 | $419,180 |
| 2022 | $16,701 | $1,391,010 | $977,000 | $414,010 |
| 2021 | $16,550 | $1,349,740 | $977,000 | $372,740 |
| 2020 | $16,132 | $1,306,420 | $977,000 | $329,420 |
| 2019 | $15,346 | $0 | $0 | $0 |
Property History
| Date | Event | Price | Change | Sq Ft Price |
|---|---|---|---|---|
| 02/18/2025 02/18/25 | Pending | -- | -- | -- |
| 02/18/2025 02/18/25 | For Sale | $7,000,000 | +191.7% | $933 / Sq Ft |
| 08/12/2024 08/12/24 | Sold | $2,400,000 | 0.0% | $1,273 / Sq Ft |
| 07/23/2024 07/23/24 | Pending | -- | -- | -- |
| 07/23/2024 07/23/24 | For Sale | $2,400,000 | -- | $1,273 / Sq Ft |
Deed History
| Date | Type | Sale Price | Title Company |
|---|---|---|---|
| Deed | $2,400,000 | First American Title |
Mortgage History
| Date | Status | Loan Amount | Loan Type |
|---|---|---|---|
| Open | $4,460,000 | New Conventional |
Similar Homes in McLean, VA
Source: Bright MLS
MLS Number: VAFX2203978
APN: 0212-04-0019A
- 6807 Lupine Ln
- 743 Lawton St
- 6722 Lucy Ln
- 825 Whann Ave
- 725 Lawton St
- 6913 Benjamin St
- 7004 River Oaks Dr
- 900 Whann Ave
- 913 Whann Ave
- 7004 Green Oak Dr
- 620 Rivercrest Dr
- 612 Rivercrest Dr
- 935 Dead Run Dr
- 938 Dead Run Dr
- 6610 Weatheford Ct
- 954 MacKall Farms Ln
- 6737 Baron Rd
- 1060 Harvey Rd
- 1109 Ingleside Ave
- 6501 Bright Mountain Rd
