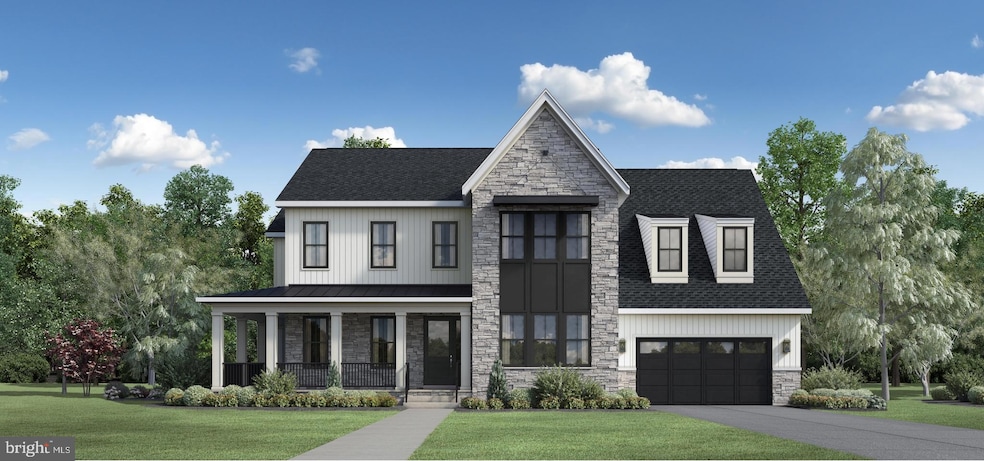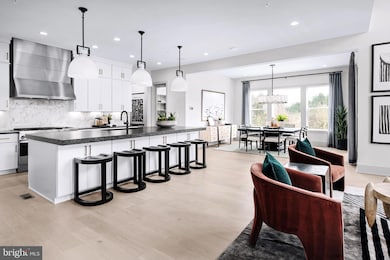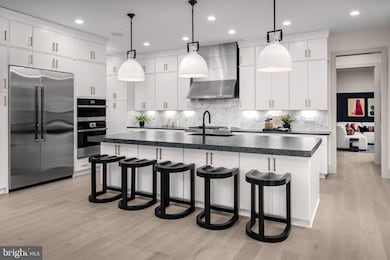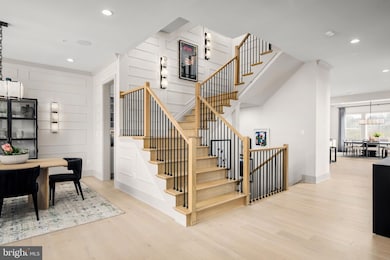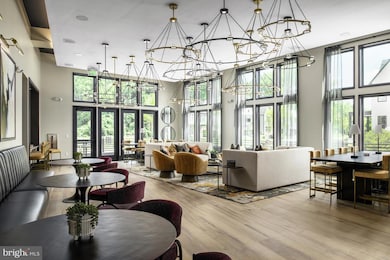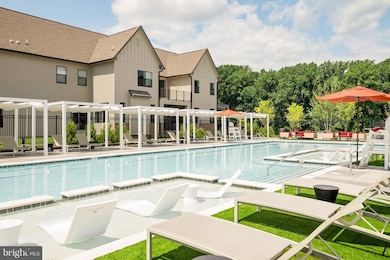
6817 Silver Linden St Bethesda, MD 20817
Wildwood Manor NeighborhoodEstimated payment $19,466/month
Highlights
- Fitness Center
- New Construction
- 0.28 Acre Lot
- Ashburton Elementary School Rated A
- Eat-In Gourmet Kitchen
- Open Floorplan
About This Home
Welcome to Amalyn, where luxury meets lifestyle. Indulge in an array of exceptional community amenities, including a state-of-the-art fitness center, a refreshing outdoor pool, a delightful kids' splash pad, serene walking trails, and beautifully landscaped parks. Step inside the magnificent Kalorama model and be captivated by the stunning two-story great room that serves as the centerpiece of this exquisite home. The main level features a thoughtfully designed bedroom suite, ideal for guests or multi-generational living, ensuring comfort and privacy. Culinary enthusiasts will thrive in the spacious gourmet kitchen, equipped for your every culinary adventure. The multi-panel stacking doors seamlessly connect indoor and outdoor living, leading to an expansive covered outdoor living space—perfect for al fresco dining and entertaining. The lower level is an entertainer’s paradise, complete with an additional bedroom and full bath, a stylish wet bar, and ample space for gatherings. Ascend to the second floor, where you’ll find a lavish primary suite featuring a spa-like bathroom and dual walk-in closets, providing a tranquil retreat. The versatile loft area offers endless possibilities, whether as a children’s lounge, a dedicated homework space, or a cozy reading nook. Expertly curated designer finishes throughout elevate the home's beauty and style, creating a sophisticated and cohesive living space. Don’t miss your chance to embrace unparalleled comfort, convenience, and sophistication in this extraordinary residence. Visit Amalyn today and discover why so many are proud to call this remarkable community home! Model Closed on Thursdays & Fridays.
Home Details
Home Type
- Single Family
Year Built
- Built in 2025 | New Construction
Lot Details
- 0.28 Acre Lot
HOA Fees
- $380 Monthly HOA Fees
Parking
- 3 Car Attached Garage
- 2 Driveway Spaces
- Front Facing Garage
- On-Street Parking
Home Design
- Colonial Architecture
- Brick Exterior Construction
- Slab Foundation
- Poured Concrete
- Spray Foam Insulation
- Blown-In Insulation
- Batts Insulation
- Architectural Shingle Roof
- Passive Radon Mitigation
- Rough-In Plumbing
- HardiePlank Type
- CPVC or PVC Pipes
Interior Spaces
- Property has 3 Levels
- Open Floorplan
- Ceiling height of 9 feet or more
- Recessed Lighting
- Fireplace Mantel
- Gas Fireplace
- Double Pane Windows
- Window Screens
- Sliding Doors
- Insulated Doors
- Entrance Foyer
- Great Room
- Family Room Off Kitchen
- Sitting Room
- Formal Dining Room
Kitchen
- Eat-In Gourmet Kitchen
- Breakfast Room
- Butlers Pantry
- Built-In Oven
- Gas Oven or Range
- ENERGY STAR Qualified Refrigerator
- ENERGY STAR Qualified Dishwasher
- Kitchen Island
- Disposal
Flooring
- Wood
- Carpet
Bedrooms and Bathrooms
- En-Suite Primary Bedroom
- Walk-In Closet
Laundry
- Laundry on upper level
- Washer and Dryer Hookup
Basement
- Exterior Basement Entry
- Water Proofing System
- Sump Pump
- Rough-In Basement Bathroom
- Basement Windows
Home Security
- Monitored
- Fire and Smoke Detector
- Fire Sprinkler System
Accessible Home Design
- Halls are 36 inches wide or more
- Doors swing in
- Doors with lever handles
- Doors are 32 inches wide or more
Eco-Friendly Details
- Energy-Efficient Windows
- ENERGY STAR Qualified Equipment for Heating
Outdoor Features
- Exterior Lighting
- Porch
Schools
- Ashburton Elementary School
- North Bethesda Middle School
- Walter Johnson High School
Utilities
- Forced Air Zoned Heating and Cooling System
- Heat Pump System
- Vented Exhaust Fan
- Programmable Thermostat
- Underground Utilities
- 60 Gallon+ Natural Gas Water Heater
- Phone Available
- Cable TV Available
Listing and Financial Details
- Tax Lot 119
Community Details
Overview
- $2,000 Capital Contribution Fee
- Association fees include common area maintenance, health club, lawn maintenance, management, recreation facility, snow removal, trash, lawn care rear, lawn care front, lawn care side, pool(s), reserve funds
- $104 Other Monthly Fees
- Built by Toll Brothers
- Amalyn Subdivision, Kalorama Floorplan
Amenities
- Picnic Area
- Common Area
- Clubhouse
- Community Center
- Meeting Room
- Party Room
- Recreation Room
Recreation
- Community Playground
- Fitness Center
- Community Pool
- Jogging Path
- Bike Trail
Map
Home Values in the Area
Average Home Value in this Area
Property History
| Date | Event | Price | Change | Sq Ft Price |
|---|---|---|---|---|
| 02/21/2025 02/21/25 | Pending | -- | -- | -- |
| 11/19/2024 11/19/24 | Price Changed | $2,899,950 | +5.8% | $447 / Sq Ft |
| 10/22/2024 10/22/24 | Price Changed | $2,741,950 | +7.7% | $422 / Sq Ft |
| 06/06/2024 06/06/24 | For Sale | $2,544,995 | -- | $392 / Sq Ft |
Similar Homes in Bethesda, MD
Source: Bright MLS
MLS Number: MDMC2134168
- 6909 Renita Ln
- 9926 Derbyshire Ln
- 6934 Viceroy Alley
- 7201 Thomas Branch Dr
- 7034 Artesa Ln
- 6917 Renita Ln
- 6958 Renita Ln
- 6821 Silver Linden St
- 7232 Taveshire Way
- 6801 Newbold Dr
- 6825 Newbold Dr
- 6745 Newbold Dr
- 7022 Renita Ln
- 7029 Longwood Dr
- 10300 Westlake Dr
- 10300 Westlake Dr Unit 210S
- 7420 Lakeview Dr Unit 210W
- 10320 Westlake Dr Unit 301
- 9817 Fernwood Rd
- 7420 Westlake Terrace Unit 607
