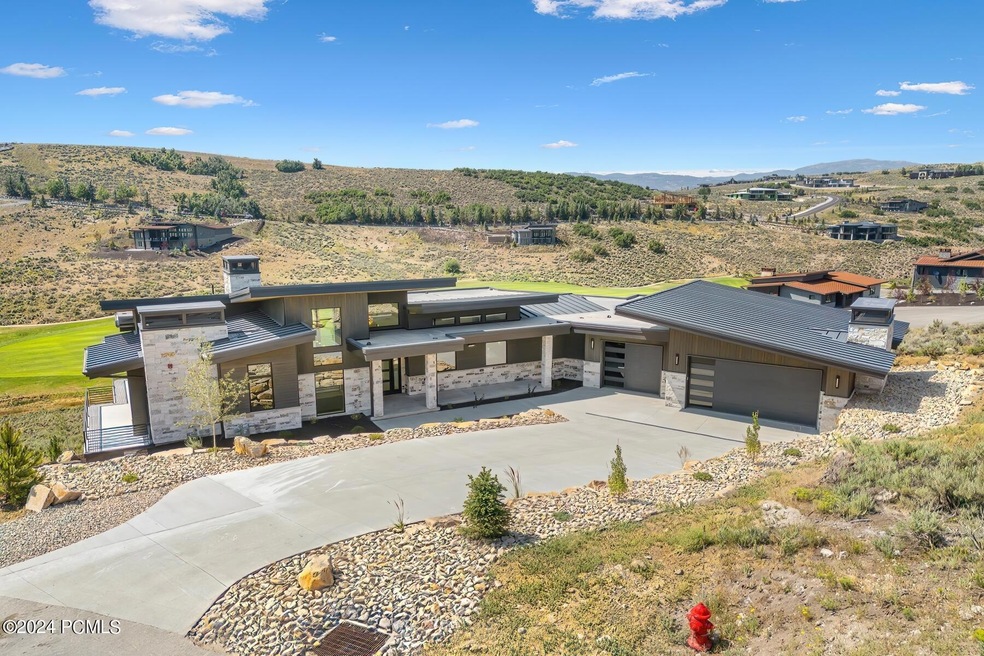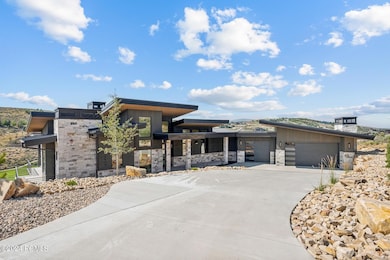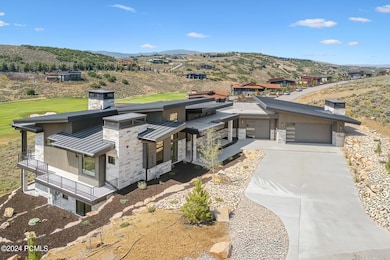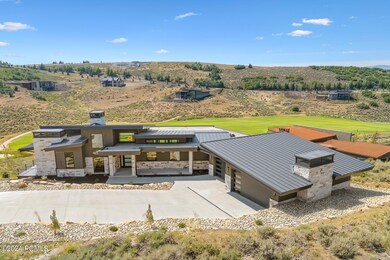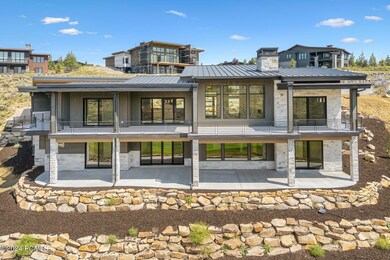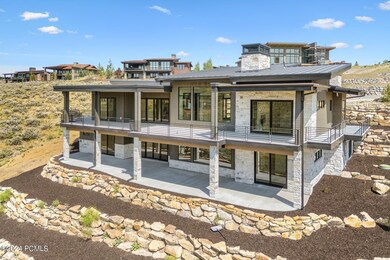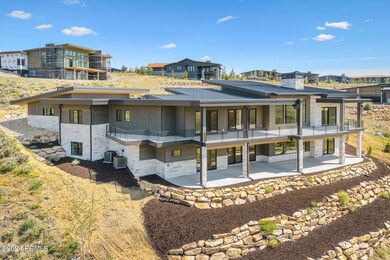
6819 Badger Ct Park City, UT 84098
Promontory NeighborhoodHighlights
- Property fronts Roosevelt Channel
- Steam Room
- Building Security
- South Summit High School Rated 9+
- Fitness Center
- New Construction
About This Home
As of August 2024Welcome to home to this exquisite mountain escape in the heart of exclusive Promontory Club. Step inside and enter a world of luxury; at over 5,100 square feet, the open floor plan is perfect for entertaining in all seasons, with an expansive living and dining area connected to the great room and adjacent kitchen. With a tremendous primary bedroom and secondary bedroom on the main floor, the lower level walk-out is spacious and grand with three additional en-suite bedrooms. The incredible lower-level game room is perfect for all ages, with an additional large family room and impressive wet bar and kitchen hangout. An open area awaits your personal preference and design; build a home theatre or gym downstairs - or why not go for a golf simulator? Now is the perfect time to customize the house of your dreams in Park City. This quality, dependable design process gives a Buyer the exciting opportunity to select their own finishes throughout the build at this point in construction. Beautiful views enhance the home's ambiance with an expansive covered deck area reaching the entirety of the home. High above the Painted Valley golf course, the home has breathtaking vistas of Deer Valley to the South and sweeping golf and water views to the North. This masterpiece was designed by Inouye and built by Lake Creek Homes, with interior design done by Christine Lewis Interiors. It is conveniently located within walking distance to the Nicklaus Clubhouse and Double Deer Ballroom, just two of the more than 15 outstanding amenities in the community.
This new construction home will be ready in time to move in for the 2024 golf season! With a Full Membership available to the Buyer, they can enjoy all the amenities and luxuries of this special Club. Full Membership can be activated immediately (pending Promontory approval) once Buyer's earnest money is hard.
Home Details
Home Type
- Single Family
Est. Annual Taxes
- $5,514
Year Built
- Built in 2024 | New Construction
Lot Details
- 1.05 Acre Lot
- Property fronts a private road
- Cul-De-Sac
- Gated Home
- Landscaped
- Natural State Vegetation
- Sloped Lot
HOA Fees
- $400 Monthly HOA Fees
Parking
- 3 Car Attached Garage
- Garage Door Opener
- Guest Parking
Property Views
- River
- Pond
- Golf Course
- Mountain
Home Design
- Mountain Contemporary Architecture
- Wood Frame Construction
- Metal Roof
- Wood Siding
- Stone Siding
- Concrete Perimeter Foundation
- Stone
Interior Spaces
- 5,156 Sq Ft Home
- Multi-Level Property
- Open Floorplan
- Wet Bar
- Wired For Sound
- Wired For Data
- Vaulted Ceiling
- 3 Fireplaces
- Self Contained Fireplace Unit Or Insert
- Gas Fireplace
- Great Room
- Family Room
- Formal Dining Room
- Storage
Kitchen
- Eat-In Kitchen
- Double Oven
- Gas Range
- Microwave
- Freezer
- Dishwasher
- Kitchen Island
- Disposal
Flooring
- Wood
- Carpet
- Concrete
- Tile
Bedrooms and Bathrooms
- 5 Bedrooms | 1 Primary Bedroom on Main
- Walk-In Closet
- 5 Full Bathrooms
- Double Vanity
Laundry
- Laundry Room
- Washer
Home Security
- Prewired Security
- Fire and Smoke Detector
- Fire Sprinkler System
Eco-Friendly Details
- ENERGY STAR Qualified Equipment
- Drip Irrigation
Outdoor Features
- Deck
- Patio
- Porch
Utilities
- Central Air
- Heating System Uses Natural Gas
- High-Efficiency Furnace
- Programmable Thermostat
- Natural Gas Connected
- Gas Water Heater
- Water Softener is Owned
- High Speed Internet
- Phone Available
- Cable TV Available
Listing and Financial Details
- Assessor Parcel Number Pnw-3-64
Community Details
Overview
- Association fees include com area taxes, insurance, ground maintenance, security, shuttle service
- Private Membership Available
- Association Phone (435) 333-4063
- Visit Association Website
- Badger Court Subdivision
Amenities
- Common Area
- Steam Room
- Shuttle
- Clubhouse
Recreation
- Golf Course Membership Available
- Tennis Courts
- Fitness Center
- Community Pool
- Community Spa
- Trails
- Property fronts Roosevelt Channel
Security
- Building Security
Map
Home Values in the Area
Average Home Value in this Area
Property History
| Date | Event | Price | Change | Sq Ft Price |
|---|---|---|---|---|
| 08/27/2024 08/27/24 | Sold | -- | -- | -- |
| 06/25/2024 06/25/24 | Pending | -- | -- | -- |
| 06/30/2023 06/30/23 | For Sale | $5,300,000 | -- | $1,028 / Sq Ft |
| 07/14/2022 07/14/22 | Off Market | -- | -- | -- |
| 07/13/2022 07/13/22 | Sold | -- | -- | -- |
| 06/08/2022 06/08/22 | Pending | -- | -- | -- |
Tax History
| Year | Tax Paid | Tax Assessment Tax Assessment Total Assessment is a certain percentage of the fair market value that is determined by local assessors to be the total taxable value of land and additions on the property. | Land | Improvement |
|---|---|---|---|---|
| 2023 | $5,514 | $951,000 | $951,000 | $0 |
| 2022 | $0 | $0 | $0 | $0 |
Mortgage History
| Date | Status | Loan Amount | Loan Type |
|---|---|---|---|
| Open | $3,000,000 | Construction | |
| Closed | $1,721,250 | New Conventional | |
| Previous Owner | $2,280,000 | Construction | |
| Previous Owner | $510,000 | New Conventional |
Deed History
| Date | Type | Sale Price | Title Company |
|---|---|---|---|
| Warranty Deed | -- | First American Title Insurance | |
| Special Warranty Deed | -- | First American Title Insurance | |
| Special Warranty Deed | -- | First American Title Insurance | |
| Warranty Deed | -- | None Listed On Document | |
| Special Warranty Deed | -- | Summit Escrow & Title Insuranc | |
| Special Warranty Deed | -- | Summit Escrow & Title Insuranc |
Similar Homes in Park City, UT
Source: Park City Board of REALTORS®
MLS Number: 12302242
APN: PNW-3-64
- 6423 Golden Bear Loop W
- 6412 Golden Bear Loop W
- 6379 Golden Bear Loop W
- 6297 Painted Valley Pass
- 6297 Painted Valley Pass Unit 40
- 6633 Golden Bear Loop W
- 5785 Golf Club Link
- 6237 Painted Valley Pass Unit 38
- 5823 Golf Club Link
- 6242 Double Deer Loop
- 6598 Painted Valley Pass Unit 18
- 6598 Painted Valley Pass
- 6731 Golden Bear Loop W
- 5741 Double Deer Loop
- 5867 Double Deer Loop Unit 1
- 5867 Double Deer Loop
- 5801 Double Deer Loop
- 5801 Double Deer Loop Unit 3
- 5923 Double Deer Loop Unit 35
- 5923 Double Deer Loop
