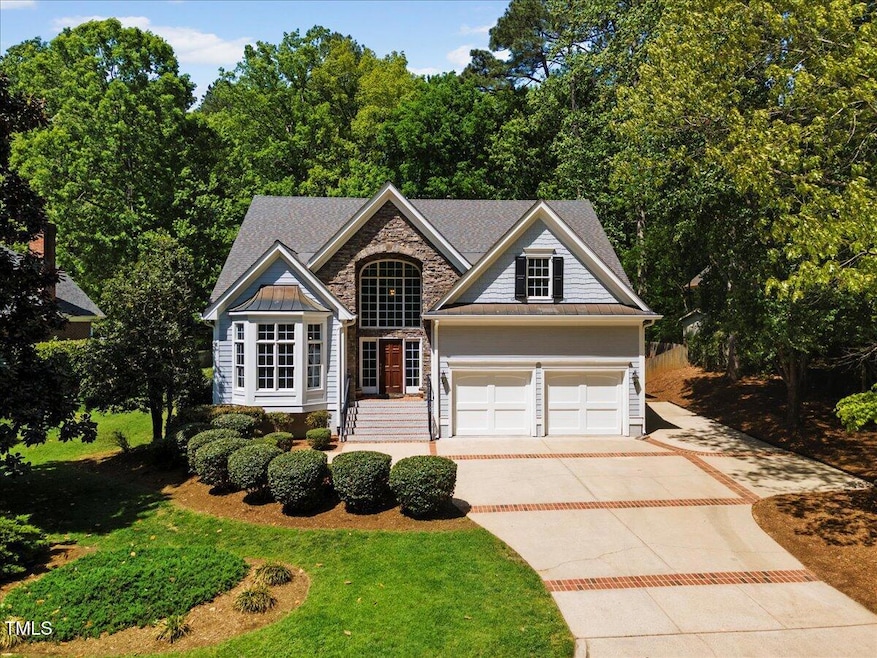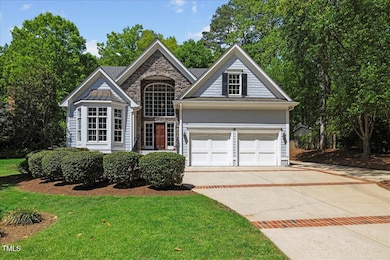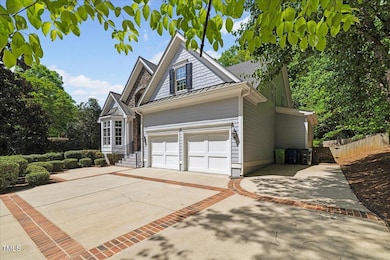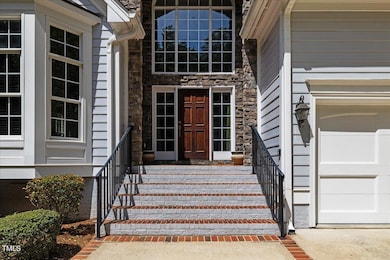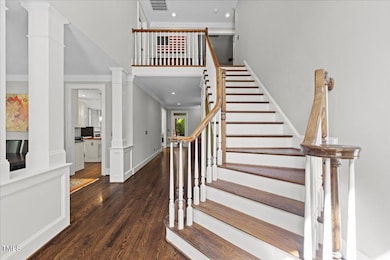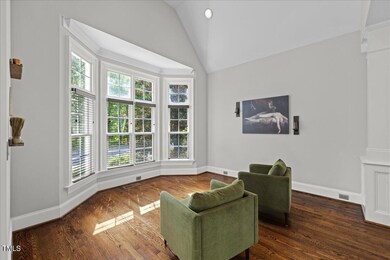
6819 Rainwater Rd Raleigh, NC 27615
North Ridge NeighborhoodEstimated payment $7,163/month
Highlights
- Home Theater
- Heated Spa
- Deck
- Millbrook High School Rated A-
- Craftsman Architecture
- Cathedral Ceiling
About This Home
SHOWINGS BEGIN 4/25 AT 10AMWelcome to 6819 Rainwater Road - A North Ridge Gem in North RaleighNestled in the heart of one of North Raleigh's most desirable neighborhoods, this stunning 5-bedroom, 3.5-bath home in the highly sought-after North Ridge subdivision offers the perfect blend of timeless charm, modern updates, and unbeatable location. Situated directly across from Millbrook Exchange Park, this property provides easy access to green space, walking trails, and community amenities—all just steps from your front door.Set on a generous 0.54-acre fenced lot, this home provides privacy and space rarely found so close to city conveniences. The beautifully landscaped yard and large backyard are ideal for outdoor activities, pets, and year-round enjoyment.Step inside and you'll immediately notice the warmth of gleaming hardwood floors that flow seamlessly throughout both levels of the home. The living spaces are light-filled and spacious, perfect for both relaxing and entertaining. The flex space is currently outfitted as a state-of-the-art media room, complete with projector—an ideal spot for movie nights, gaming, or converting into a playroom or home gym.The heart of the home lies in the updated kitchen and open living area, which effortlessly extend out onto the expansive back deck, thoughtfully designed for entertaining. Enjoy the comfort of a screened-in porch, the open-air space of the deck, and the luxurious Hot Springs Spa featuring the advanced Ace Salt Water System—all overlooking the private backyard retreat.Downstairs, the completely renovated master bath feels like a private spa, offering premium finishes, heated floors, elegant tile work, and a modern, serene aesthetic. With five bedrooms, including a flexible fifth room that easily functions as a dedicated office, there's room for everyone to live, work, and play. One bedroom room features a large guest en suite.Location is everything, and this home delivers. Enjoy quick access to I-540, local shopping, top-rated restaurants, and all that North Raleigh has to offer—all while enjoying the peace and community feel of North Ridge.Key Features:5 Bedrooms | 3.5 Bathrooms0.54 Acre Fenced LotDirectly across from Millbrook Exchange ParkBack deck with screened-in porch & Hot Springs Spa (Ace Salt Water System)Updated Master BathHardwood Floors (up and down)Dedicated media room/flex space with projector5th Bedroom perfect for home officeMinutes to 540, restaurants, and shoppingRoof 2021/HVAC 2019 and 2020/ Tankless Water HeaterThis home offers an exceptional lifestyle in an unbeatable location. Schedule your private tour today and experience everything 6819 Rainwater Road has to offer.WINE FRIDGE and GAS GRILL DO NOT CONVEY
Open House Schedule
-
Saturday, April 26, 202511:00 am to 2:00 pm4/26/2025 11:00:00 AM +00:004/26/2025 2:00:00 PM +00:00Add to Calendar
Home Details
Home Type
- Single Family
Est. Annual Taxes
- $8,930
Year Built
- Built in 2001
Lot Details
- 0.54 Acre Lot
- Wood Fence
- Landscaped with Trees
- Back Yard Fenced
- Property is zoned R-4
Parking
- 2 Car Attached Garage
- Front Facing Garage
- 3 Open Parking Spaces
Home Design
- Craftsman Architecture
- Brick Exterior Construction
- Brick Foundation
- Architectural Shingle Roof
- Masonite
- Stone
Interior Spaces
- 3,302 Sq Ft Home
- 2-Story Property
- Built-In Features
- Bookcases
- Crown Molding
- Smooth Ceilings
- Cathedral Ceiling
- Ceiling Fan
- Living Room
- Combination Kitchen and Dining Room
- Home Theater
- Screened Porch
- Washer and Dryer
Kitchen
- Oven
- Gas Cooktop
- Microwave
- Ice Maker
- Dishwasher
- Kitchen Island
- Granite Countertops
- Disposal
Flooring
- Wood
- Carpet
- Tile
Bedrooms and Bathrooms
- 5 Bedrooms
- Primary Bedroom on Main
- Walk-In Closet
- Separate Shower in Primary Bathroom
- Bathtub with Shower
- Walk-in Shower
Attic
- Pull Down Stairs to Attic
- Unfinished Attic
Pool
- Heated Spa
- Above Ground Spa
Outdoor Features
- Deck
- Rain Gutters
Location
- Property is near a golf course
Schools
- Millbrook Elementary School
- East Millbrook Middle School
- Millbrook High School
Utilities
- Forced Air Heating and Cooling System
- Tankless Water Heater
- Cable TV Available
Community Details
- No Home Owners Association
- North Ridge Subdivision
Listing and Financial Details
- Assessor Parcel Number 1717623671
Map
Home Values in the Area
Average Home Value in this Area
Tax History
| Year | Tax Paid | Tax Assessment Tax Assessment Total Assessment is a certain percentage of the fair market value that is determined by local assessors to be the total taxable value of land and additions on the property. | Land | Improvement |
|---|---|---|---|---|
| 2024 | $8,930 | $1,025,930 | $308,000 | $717,930 |
| 2023 | $7,093 | $648,942 | $180,000 | $468,942 |
| 2022 | $6,591 | $648,942 | $180,000 | $468,942 |
| 2021 | $6,334 | $648,942 | $180,000 | $468,942 |
| 2020 | $6,219 | $648,942 | $180,000 | $468,942 |
| 2019 | $5,904 | $507,682 | $170,000 | $337,682 |
| 2018 | $0 | $507,682 | $170,000 | $337,682 |
| 2017 | $5,301 | $507,682 | $170,000 | $337,682 |
| 2016 | $5,192 | $507,682 | $170,000 | $337,682 |
| 2015 | $6,369 | $613,091 | $170,000 | $443,091 |
| 2014 | $6,039 | $613,091 | $170,000 | $443,091 |
Property History
| Date | Event | Price | Change | Sq Ft Price |
|---|---|---|---|---|
| 04/24/2025 04/24/25 | For Sale | $1,150,000 | -- | $348 / Sq Ft |
Deed History
| Date | Type | Sale Price | Title Company |
|---|---|---|---|
| Warranty Deed | $623,000 | None Available | |
| Warranty Deed | $565,000 | None Available | |
| Warranty Deed | -- | -- | |
| Warranty Deed | -- | -- |
Mortgage History
| Date | Status | Loan Amount | Loan Type |
|---|---|---|---|
| Open | $245,000 | Credit Line Revolving | |
| Open | $490,000 | New Conventional | |
| Closed | $498,400 | New Conventional | |
| Previous Owner | $515,000 | Commercial | |
| Previous Owner | $254,676 | Unknown | |
| Previous Owner | $433,000 | Unknown | |
| Previous Owner | $50,000 | Credit Line Revolving | |
| Previous Owner | $100,000 | Unknown | |
| Previous Owner | $368,000 | No Value Available | |
| Previous Owner | $337,500 | No Value Available |
Similar Homes in Raleigh, NC
Source: Doorify MLS
MLS Number: 10091269
APN: 1717.15-62-3671-000
- 6816 Rainwater Rd
- 6844 Greystone Dr
- 2321 Ravenhill Dr
- 7000 N Ridge Dr
- 1700 Fordyce Ct
- 6805 Greystone Dr
- 2213 Weybridge Dr
- 6709 Johnsdale Rd
- 6417 Meadow View Dr
- 1400 Hedgelawn Way
- 6414 Meadow View Dr
- 1526 Woodcroft Dr
- 6311 Johnsdale Rd
- 6512 Johnsdale Rd
- 1309 Briar Patch Ln
- 7201 N Ridge Dr
- 6309 Johnsdale Rd
- 6312 New Market Way
- 1515 Edgeside Ct
- 7217 Manor Oaks Dr
