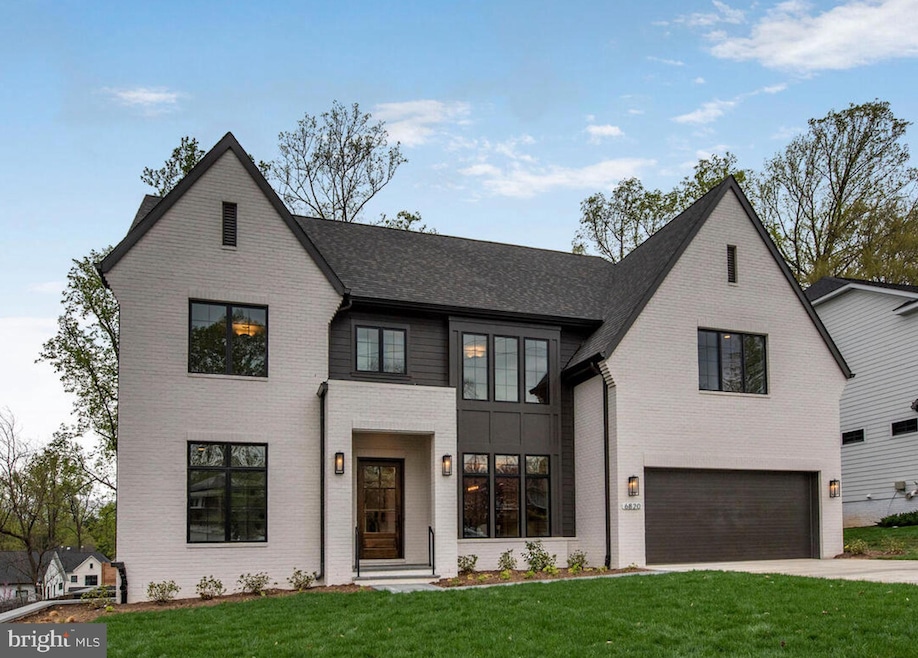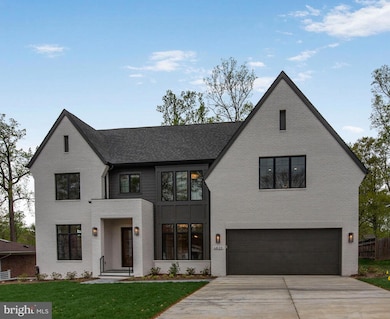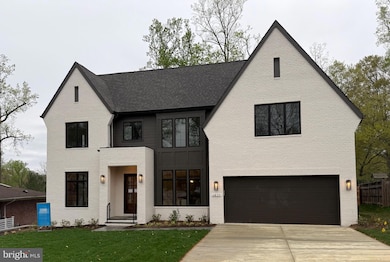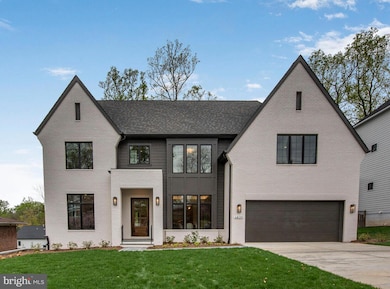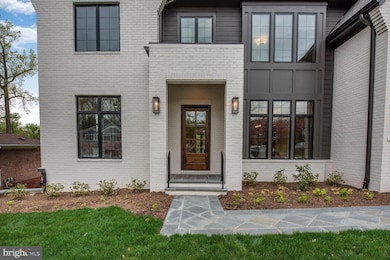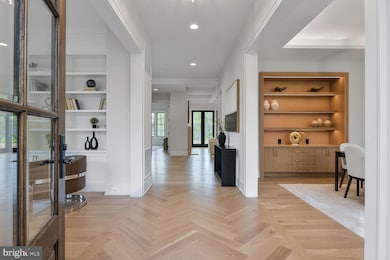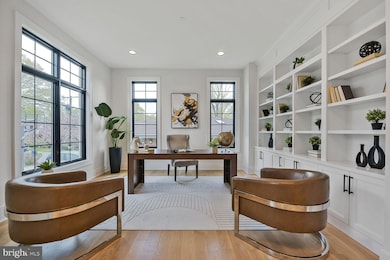
6820 Marbury Rd Bethesda, MD 20817
Kenwood Park NeighborhoodEstimated payment $22,365/month
Highlights
- New Construction
- Eat-In Gourmet Kitchen
- Open Floorplan
- Bradley Hills Elementary School Rated A
- Commercial Range
- Curved or Spiral Staircase
About This Home
This is not just another new build—it is a custom architectural statement that stands apart from the ordinary. By appointment only. Welcome to 6820 Marbury Road, a one-of-a-kind new construction home in Kenwood Park Bethesda. Situated on an expansive 11,580-square-foot flat & private lot just blocks from Walt Whitman High School, this home is thoughtfully designed by the award-winning in-house architectural team at Paramount Construction. Every detail has been carefully crafted to blend timeless elegance with modern functionality, ensuring this home is as unique as the family who will live in it. Unlike mass-produced new homes, the Brentwood model was custom-designed to fit this specific lot, maximizing natural light, privacy, & the surrounding views. The lower elevation of the rear neighboring lot allows for unobstructed sightlines and dramatic western sunset views, flooding every room with warmth & natural light. Carefully placed transom windows & quad-sliding doors further enhance the bright & airy atmosphere, making every space feel uplifting and inviting. The first floor features a private guest suite with a full bath, a zero-threshold shower, and a walk-in closet—perfect for multigenerational living, long-term guests, or a quiet home office.Inspired by the grandeur of Brentwood, Tennessee’s luxury estate homes, this residence features a painted Shoji White Queen brick front elevation with subtle corbelling at the gables. A smooth cement parged foundation enhances its refined aesthetic, while upgraded front & rear landscaping complement the sophisticated architecture. The striking black Pella windows contrast beautifully against the Shoji white brick, creating a timeless yet modern exterior. The custom flagstone walkway, set in an elegant architectural diamond pattern, offers a distinguished entrance that immediately sets this home apart. Inside, the open-concept main level boasts ten-foot ceilings & a seamless flow between the library, dining room, great room, & breakfast nook. Expansive walls of glass connect the indoor & outdoor living spaces, leading to a large deck & screened-in patio with a gas fireplace, perfect for year-round entertaining. An optional three-stop elevator provides convenience & accessibility to all levels.The chef’s kitchen is a masterpiece, designed for both elegance and functionality. It features top-of-the-line appliances, custom handcrafted cabinetry, and a striking Calacatta Laz Quartz island—a space perfect for everything from casual family meals to formal entertaining. A spacious walk-in pantry, located just off the mudroom, provides ample storage, & the heated garage adds a level of comfort during colder months. Thoughtfully curated architectural details, including coffered ceilings, white oak ceiling beams in the kitchen & primary bedroom, & handcrafted built-ins throughout, give this home a level of customization and craftsmanship rarely found in new construction. Upstairs, the private living quarters include spacious en-suite bedrooms with walk-in closets. The primary suite is a true sanctuary, featuring soaring 18-foot ceilings, abundant natural light, & two expansive walk-in closets with a custom-designed furniture island for added elegance. The spa-like primary bathroom is designed for ultimate relaxation, featuring a rain shower, a heated towel rack, & custom-fabricated cabinetry crafted by a local artisan. The lower level is designed for both entertainment & functionality, featuring a spacious mirrored exercise room, ample custom storage solutions, & a large recreation space perfect for gatherings. No detail has been overlooked in the design of this home. From carefully integrated interior design elements & custom niches to luxurious, hand-selected finishes, every space is crafted to feel both sophisticated & inviting. The powder room features a furniture-style vanity with an elegant, understated wallpaper accent, adding a touch of refinement.
Open House Schedule
-
Saturday, April 26, 20251:00 to 4:00 pm4/26/2025 1:00:00 PM +00:004/26/2025 4:00:00 PM +00:00Join us for an open house at 6820 Marbury Road, Bethesda — a stunning 7,000 SF custom home on an 11,500 SF flat lot in Kenwood Park. This 6-bedroom, 6.5-bath luxury residence features a first-floor guest suite, optional 3-stop elevator, soaring 10- & 14-ft ceilings, white oak floors, artisan cabinetry, and designer finishes throughout. Walk to Walt Whitman HS. Don’t miss this move-in ready home in one of Bethesda’s most sought-after neighborhoods!Add to Calendar
-
Sunday, April 27, 20251:00 to 4:00 pm4/27/2025 1:00:00 PM +00:004/27/2025 4:00:00 PM +00:00Join us for an open house at 6820 Marbury Road, Bethesda — a stunning 7,000 SF custom home on an 11,500 SF flat lot in Kenwood Park. This 6-bedroom, 6.5-bath luxury residence features a first-floor guest suite, optional 3-stop elevator, soaring 10- & 14-ft ceilings, white oak floors, artisan cabinetry, and designer finishes throughout. Walk to Walt Whitman HS. Don’t miss this move-in ready home in one of Bethesda’s most sought-after neighborhoods!Add to Calendar
Home Details
Home Type
- Single Family
Est. Annual Taxes
- $9,306
Year Built
- Built in 2025 | New Construction
Lot Details
- 0.27 Acre Lot
- East Facing Home
- Privacy Fence
- Wood Fence
- Landscaped
- Extensive Hardscape
- Premium Lot
- Interior Lot
- Level Lot
- Cleared Lot
- Back Yard Fenced, Front and Side Yard
- Property is in excellent condition
- Property is zoned R90
Parking
- 2 Car Attached Garage
- 4 Driveway Spaces
- Garage Door Opener
- On-Street Parking
Home Design
- Contemporary Architecture
- Traditional Architecture
- Brick Exterior Construction
- Permanent Foundation
- Wood Walls
- Shingle Roof
- Concrete Perimeter Foundation
Interior Spaces
- Property has 3 Levels
- Open Floorplan
- Wet Bar
- Curved or Spiral Staircase
- Built-In Features
- Bar
- Crown Molding
- Paneling
- Beamed Ceilings
- Two Story Ceilings
- Ceiling Fan
- Recessed Lighting
- 2 Fireplaces
- Fireplace With Glass Doors
- Screen For Fireplace
- Stone Fireplace
- Fireplace Mantel
- Gas Fireplace
- Double Pane Windows
- Insulated Windows
- Casement Windows
- Window Screens
- French Doors
- Sliding Doors
- Six Panel Doors
- Mud Room
- Entrance Foyer
- Family Room Off Kitchen
- Combination Kitchen and Living
- Dining Room
- Den
- Library
- Game Room
- Screened Porch
- Utility Room
- Home Gym
- Garden Views
- Attic
Kitchen
- Eat-In Gourmet Kitchen
- Breakfast Room
- Commercial Range
- Six Burner Stove
- Built-In Range
- Range Hood
- Built-In Microwave
- ENERGY STAR Qualified Refrigerator
- Dishwasher
- Stainless Steel Appliances
- Kitchen Island
- Upgraded Countertops
Flooring
- Wood
- Ceramic Tile
- Luxury Vinyl Plank Tile
Bedrooms and Bathrooms
- En-Suite Primary Bedroom
- En-Suite Bathroom
- Walk-In Closet
- In-Law or Guest Suite
- Soaking Tub
- Bathtub with Shower
- Walk-in Shower
Laundry
- Laundry Room
- Laundry on upper level
Finished Basement
- Heated Basement
- Connecting Stairway
- Shelving
- Basement Windows
Home Security
- Home Security System
- Fire and Smoke Detector
- Flood Lights
Eco-Friendly Details
- Energy-Efficient Construction
- Energy-Efficient HVAC
- Grid-tied solar system exports excess electricity
- ENERGY STAR Qualified Equipment for Heating
Outdoor Features
- Deck
- Screened Patio
- Exterior Lighting
- Rain Gutters
Schools
- Bradley Hills Elementary School
- Thomas W. Pyle Middle School
- Walt Whitman High School
Utilities
- Humidifier
- Central Heating
- Programmable Thermostat
- Underground Utilities
- 200+ Amp Service
- Natural Gas Water Heater
- Cable TV Available
Additional Features
- More Than Two Accessible Exits
- Suburban Location
Community Details
- No Home Owners Association
- Built by PARAMOUNT CONSTRUCTION, INC.
- Kenwood Park Subdivision, Brentwood Floorplan
Listing and Financial Details
- Tax Lot 21
- Assessor Parcel Number 160700620697
Map
Home Values in the Area
Average Home Value in this Area
Tax History
| Year | Tax Paid | Tax Assessment Tax Assessment Total Assessment is a certain percentage of the fair market value that is determined by local assessors to be the total taxable value of land and additions on the property. | Land | Improvement |
|---|---|---|---|---|
| 2024 | $9,306 | $744,900 | $744,900 | $0 |
| 2023 | $12,842 | $1,113,600 | $0 | $0 |
| 2022 | $11,997 | $1,090,700 | $0 | $0 |
| 2021 | $5,657 | $1,067,800 | $709,400 | $358,400 |
| 2020 | $11,315 | $1,038,133 | $0 | $0 |
| 2019 | $10,949 | $1,008,467 | $0 | $0 |
| 2018 | $10,610 | $978,800 | $675,500 | $303,300 |
| 2017 | $10,233 | $928,800 | $0 | $0 |
| 2016 | -- | $878,800 | $0 | $0 |
| 2015 | $8,598 | $828,800 | $0 | $0 |
| 2014 | $8,598 | $827,867 | $0 | $0 |
Property History
| Date | Event | Price | Change | Sq Ft Price |
|---|---|---|---|---|
| 04/11/2025 04/11/25 | For Sale | $3,868,000 | -- | $499 / Sq Ft |
Deed History
| Date | Type | Sale Price | Title Company |
|---|---|---|---|
| Deed | $1,209,000 | Title Resources Guaranty |
Mortgage History
| Date | Status | Loan Amount | Loan Type |
|---|---|---|---|
| Open | $2,028,000 | New Conventional | |
| Closed | $276,000 | New Conventional | |
| Closed | $906,750 | New Conventional |
Similar Homes in the area
Source: Bright MLS
MLS Number: MDMC2162306
APN: 07-00620697
- 6813 Millwood Rd
- 6600 Kenhill Rd
- 7100 Marbury Rd
- 6921 Granby St
- 6809 Whittier Blvd
- 6109 Clearwood Rd
- 5700 Tanglewood Dr
- 7211 Radnor Rd
- 6233 Clearwood Rd
- 6224 Goodview St
- 6212 Stardust Ln
- 6623 Radnor Rd
- 6301 Phyllis Ln
- 6317 Tone Dr
- 5510 Pembroke Rd
- 6404 Maiden Ln
- 5801 Ogden Ct
- 7708 Radnor Rd
- 6413 Garnett Dr
- 5613 Mclean Dr
