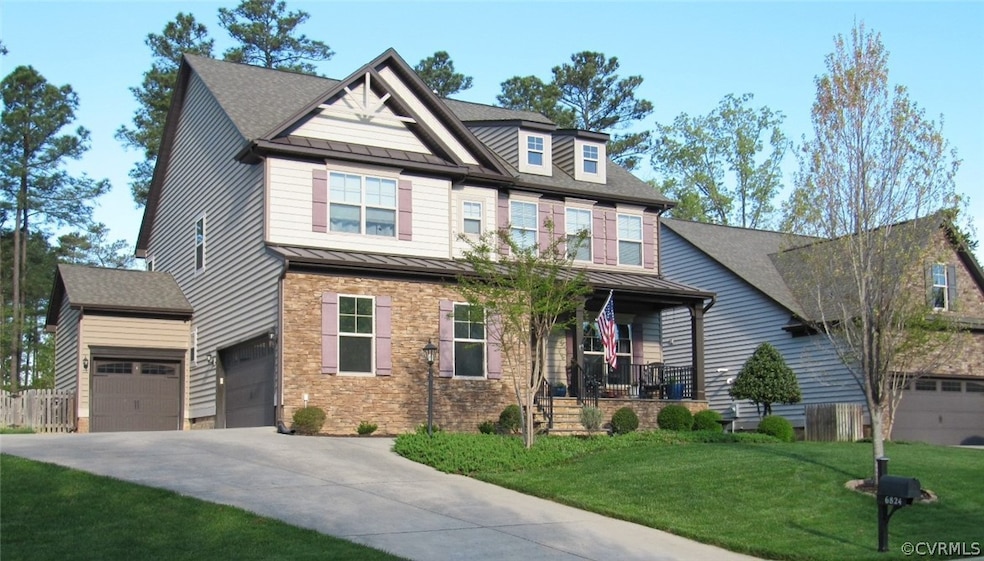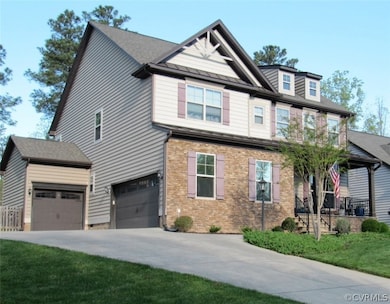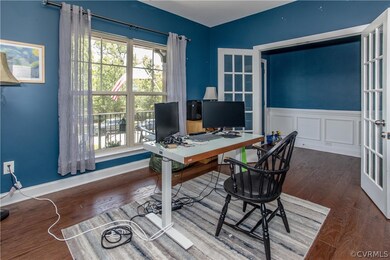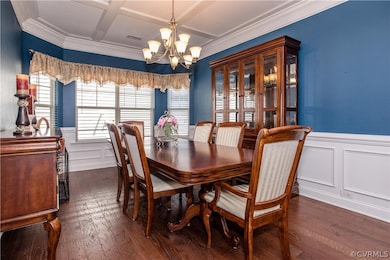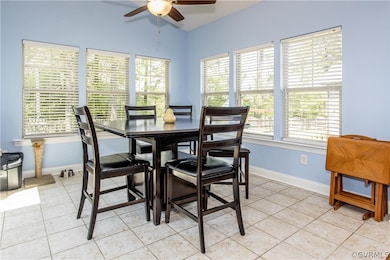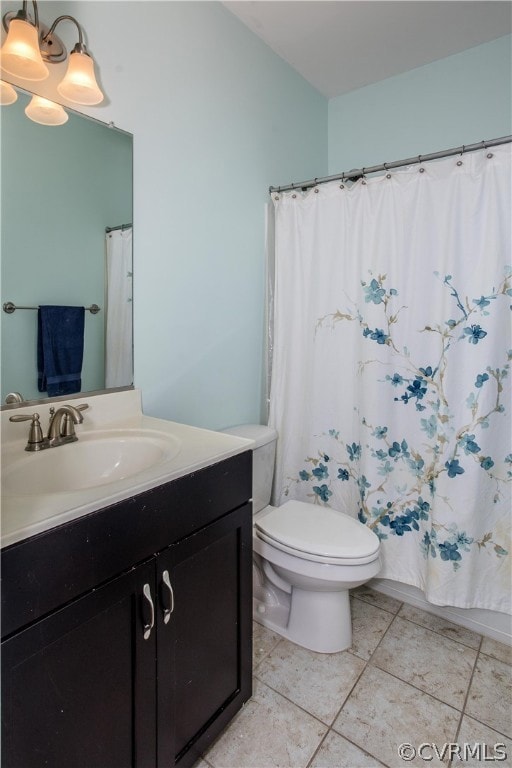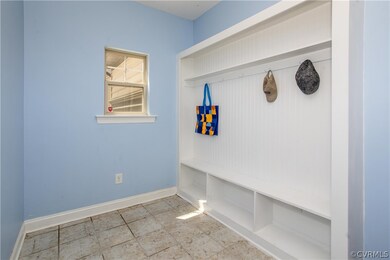
6824 Crackerberry Dr Chesterfield, VA 23120
Moseley NeighborhoodHighlights
- Golf Course Community
- Fitness Center
- Deck
- Cosby High School Rated A
- Clubhouse
- Transitional Architecture
About This Home
As of October 2024PRICE IMPROVEMENT! A great Magnolia Green home! This 3,320 sf ft Craftsman-style home stands as a testament to classic style and modern luxury. The facade, with brick front, immediately commands attention, while the charming porch invites guests into a world of warmth and elegance. The two car garage protects your primary vehicles, while the additional garage could house those special conveyances. Upon entering, you are greeted by an office space with French doors for work or study. The first floor offers a guest room, providing comfort and privacy for visitors with access to a full bath. The heart of the home is the kitchen that seamlessly flows into the family room and sunroom, fostering togetherness and entertaining. On the top floor, you find a well conceived layout that has a landing area that can serve as a play space or additional office, adapting to the evolving needs of the household. The primary ensuite, an oasis of tranquility, offers a luxurious retreat for the homeowner. Jack and Jill bedrooms are connected by a shared bathroom. The home extends it living space outdoors with privacy-fenced backyard and a deck, perfect for the outdoor gathering or quiet moments of relaxation. Magnolia Green offers plenty of outdoor activities: Kids and adult pools, Jr Olympic pool, 8 Lighted Tennis Courts, 2 Pickle Ball Courts, Miles of Walking Trails, an 18 hole, Championship Golf Course, Nicklaus designed in association with Tom Clark (separate membership fee) and Magnolia Academy Children's Center (separate membership fee). Check out Magnolia Greens website for more information about all they have to offer! Just 15 mins from shopping, dining and 288. Make this your home TODAY!
Last Agent to Sell the Property
Real Broker LLC Brokerage Email: Membership@TheRealBrokerage.com License #0225231958

Home Details
Home Type
- Single Family
Est. Annual Taxes
- $5,066
Year Built
- Built in 2014
Lot Details
- Wood Fence
- Back Yard Fenced
HOA Fees
- $102 Monthly HOA Fees
Parking
- 3 Car Direct Access Garage
- Off-Street Parking
- Golf Cart Garage
Home Design
- Transitional Architecture
- Frame Construction
- Composition Roof
- Vinyl Siding
- Stone
Interior Spaces
- 3,320 Sq Ft Home
- 2-Story Property
- Beamed Ceilings
- Tray Ceiling
- Recessed Lighting
- Ventless Fireplace
- Gas Fireplace
- Bay Window
- French Doors
- Insulated Doors
- Dining Area
- Loft
- Crawl Space
- Fire and Smoke Detector
Kitchen
- Eat-In Kitchen
- Oven
- Gas Cooktop
- Dishwasher
- Granite Countertops
- Disposal
Flooring
- Wood
- Partially Carpeted
- Ceramic Tile
- Vinyl
Bedrooms and Bathrooms
- 4 Bedrooms
- Main Floor Bedroom
- En-Suite Primary Bedroom
- Walk-In Closet
- 4 Full Bathrooms
- Garden Bath
Laundry
- Dryer
- Washer
Outdoor Features
- Deck
- Front Porch
Schools
- Winterpock Elementary School
- Tomahawk Creek Middle School
- Cosby High School
Utilities
- Forced Air Zoned Heating and Cooling System
- Heating System Uses Natural Gas
- Tankless Water Heater
- Gas Water Heater
Listing and Financial Details
- Tax Lot 7
- Assessor Parcel Number 707672464900000
Community Details
Overview
- Magnolia Green Subdivision
Amenities
- Common Area
- Clubhouse
Recreation
- Golf Course Community
- Tennis Courts
- Community Playground
- Fitness Center
- Community Pool
- Trails
Map
Home Values in the Area
Average Home Value in this Area
Property History
| Date | Event | Price | Change | Sq Ft Price |
|---|---|---|---|---|
| 10/10/2024 10/10/24 | Sold | $560,000 | -2.6% | $169 / Sq Ft |
| 08/17/2024 08/17/24 | Pending | -- | -- | -- |
| 07/19/2024 07/19/24 | Price Changed | $575,000 | -2.5% | $173 / Sq Ft |
| 06/19/2024 06/19/24 | Price Changed | $590,000 | -4.1% | $178 / Sq Ft |
| 04/30/2024 04/30/24 | For Sale | $615,000 | +59.7% | $185 / Sq Ft |
| 10/10/2014 10/10/14 | Sold | $385,000 | +13.6% | $121 / Sq Ft |
| 09/15/2014 09/15/14 | Pending | -- | -- | -- |
| 11/07/2013 11/07/13 | For Sale | $338,990 | -- | $106 / Sq Ft |
Tax History
| Year | Tax Paid | Tax Assessment Tax Assessment Total Assessment is a certain percentage of the fair market value that is determined by local assessors to be the total taxable value of land and additions on the property. | Land | Improvement |
|---|---|---|---|---|
| 2024 | $25 | $572,100 | $93,000 | $479,100 |
| 2023 | $5,066 | $556,700 | $90,000 | $466,700 |
| 2022 | $4,437 | $482,300 | $80,000 | $402,300 |
| 2021 | $4,295 | $449,500 | $77,000 | $372,500 |
| 2020 | $4,183 | $440,300 | $74,000 | $366,300 |
| 2019 | $3,975 | $418,400 | $72,000 | $346,400 |
| 2018 | $3,975 | $418,400 | $72,000 | $346,400 |
| 2017 | $3,844 | $400,400 | $70,000 | $330,400 |
| 2016 | $3,821 | $398,000 | $67,000 | $331,000 |
| 2015 | $3,775 | $391,900 | $67,000 | $324,900 |
| 2014 | $595 | $62,000 | $62,000 | $0 |
Mortgage History
| Date | Status | Loan Amount | Loan Type |
|---|---|---|---|
| Open | $336,000 | New Conventional | |
| Previous Owner | $350,745 | Stand Alone Refi Refinance Of Original Loan | |
| Previous Owner | $388,170 | VA |
Deed History
| Date | Type | Sale Price | Title Company |
|---|---|---|---|
| Bargain Sale Deed | $560,000 | First American Title | |
| Special Warranty Deed | $385,000 | -- |
Similar Homes in the area
Source: Central Virginia Regional MLS
MLS Number: 2409650
APN: 707-67-24-64-900-000
- 6724 Mayland Ridge Lane;
- 6800 Calla Lily Dr
- 6705 Blue Iris Ln
- 6719 Mayland Ridge Lane;
- 6721 Mayland Ridge Ln
- 6703 Blue Iris Ln
- 6723 Mayland Ridge Ln
- 6725 Mayland Ridge Ln
- 6701 Blue Iris Ln
- 6645 Mayland Ridge Lane;
- 6639 Mayland Ridge Ln
- 6700 Blue Iris Ln
- 6649 Mayland Ridge Ln
- 16309 Creekstone Point Ave
- 6643 Mayland Ridge Ln
- 6641 Mayland Ridge Ln
- 16311 Creekstone Point Ave
- 6619 Mayland Ridge Lane;
- 6617 Mayland Ridge Lane;
- 6645 Citory Way Unit 205
