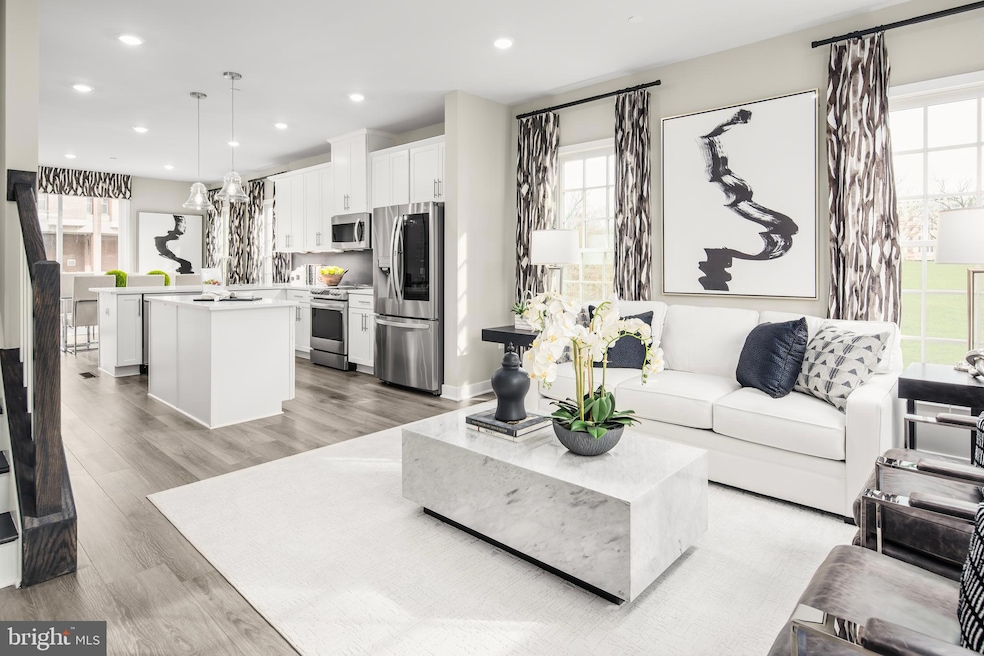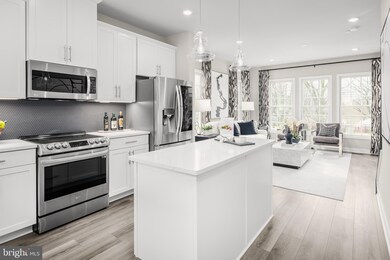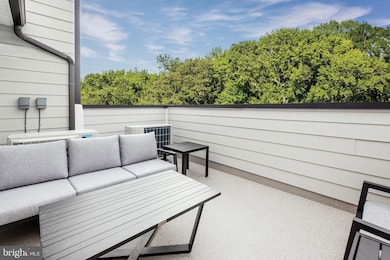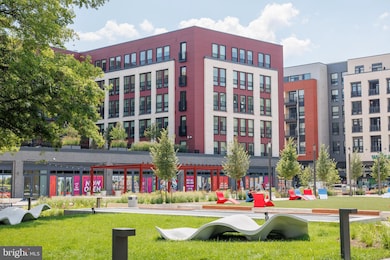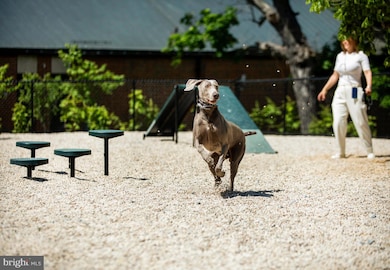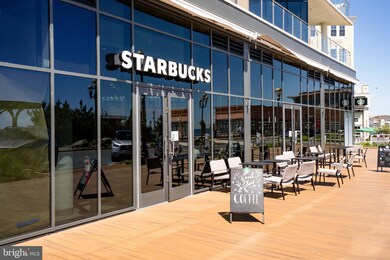
6834 General Davis Dr NW Washington, DC 20012
Brightwood NeighborhoodHighlights
- New Construction
- Open Floorplan
- Deck
- Gourmet Kitchen
- Federal Architecture
- Recreation Room
About This Home
As of December 2024Welcome to Aspen Square at The Parks on the campus of historic Walter Reed, a luxury townhome community in Northwest Washington, DC. The Ellington townhome boasts four finished levels of living space, 3 bedrooms, private garage parking, and two outdoor living spaces. Enter the included recreation room from your private one-car garage. An electric car charger is included. Upstairs, you’ll be greeted by an open-concept layout, NV Signature kitchen, and designer finishes worthy of the finest dinner party. A balcony is included for your convenience. On the bedroom level, a spacious owner's suite boasts an oversized walk-in closet and spa bath with dual vanities. The secondary bedroom features a full bath with tub, as well as a closet for storage. A full-size washer & dryer closet completes this level. On the fourth floor, owners will enjoy an open loft, bedroom with full bath, and rooftop terrace to take in the scenic surroundings. Come discover Washington, DC's best value for a luxury townhome at Aspen Square! Move-in ready this December!
Townhouse Details
Home Type
- Townhome
Est. Annual Taxes
- $6,325
Year Built
- Built in 2024 | New Construction
Lot Details
- 815 Sq Ft Lot
- Property is in excellent condition
HOA Fees
- $244 Monthly HOA Fees
Parking
- 1 Car Attached Garage
- Electric Vehicle Home Charger
Home Design
- Federal Architecture
- Brick Exterior Construction
Interior Spaces
- 2,104 Sq Ft Home
- Property has 4 Levels
- Open Floorplan
- Ceiling height of 9 feet or more
- Recessed Lighting
- Family Room Off Kitchen
- Dining Room
- Recreation Room
- Loft
- Carpet
Kitchen
- Gourmet Kitchen
- Kitchen Island
- Upgraded Countertops
Bedrooms and Bathrooms
- 3 Bedrooms
- En-Suite Primary Bedroom
- En-Suite Bathroom
- Walk-In Closet
Laundry
- Laundry Room
- Laundry on upper level
Accessible Home Design
- Level Entry For Accessibility
Outdoor Features
- Balcony
- Deck
- Terrace
Utilities
- 90% Forced Air Heating and Cooling System
- Electric Water Heater
- Public Septic
Community Details
- Built by NVHomes
- Aspen Square At The Parks Subdivision, Ellington Floorplan
Listing and Financial Details
- Tax Lot 927
- Assessor Parcel Number 2950//0927
Map
Home Values in the Area
Average Home Value in this Area
Property History
| Date | Event | Price | Change | Sq Ft Price |
|---|---|---|---|---|
| 12/18/2024 12/18/24 | Sold | $954,070 | +2.0% | $453 / Sq Ft |
| 10/11/2024 10/11/24 | Pending | -- | -- | -- |
| 08/09/2024 08/09/24 | For Sale | $934,990 | -- | $444 / Sq Ft |
Similar Homes in Washington, DC
Source: Bright MLS
MLS Number: DCDC2153634
- 6832 General Davis Dr NW
- 1371 Aspen St NW
- 1369 Aspen St NW
- 1367 Aspen St NW
- 1375 Aspen St NW
- 1363 Aspen St NW
- 6803 Cameron Dr NW Unit 216
- 1501 Van Buren St NW
- 6425 14th St NW Unit 303
- 6645 Georgia Ave NW Unit 308
- 6645 Georgia Ave NW Unit 309
- 1323 Tewkesbury Place NW
- 6445 Luzon Ave NW
- 6445 Luzon Ave NW Unit 514
- 6445 Luzon Ave NW Unit 214
- 6420 13th St NW
- 6617 Georgia Ave NW
- 7175 12th St NW Unit 309
- 7175 12th St NW Unit 616
- 7175 12th St NW Unit 517
